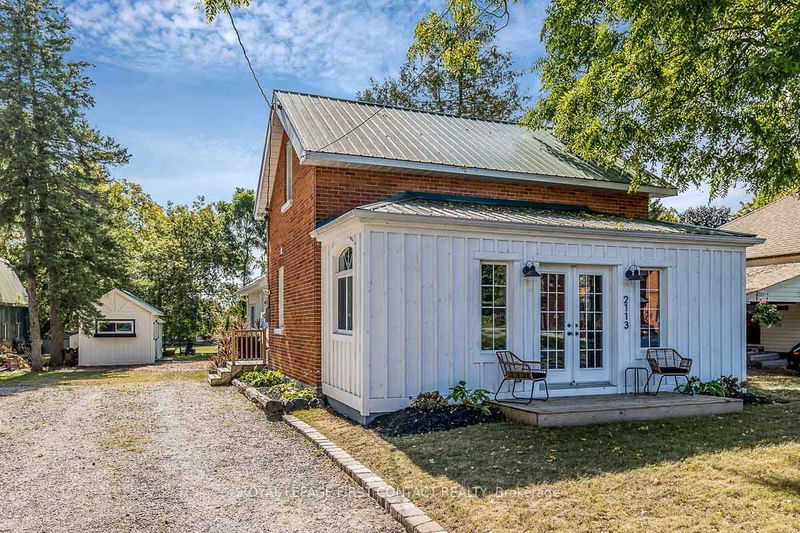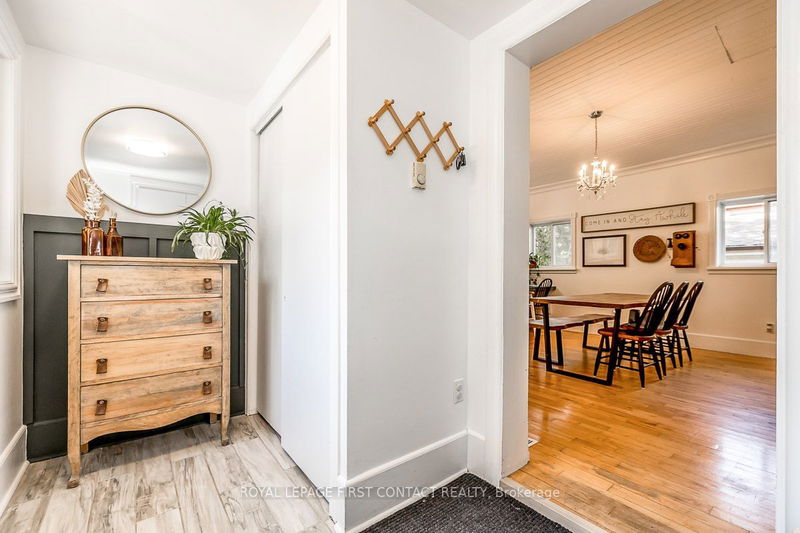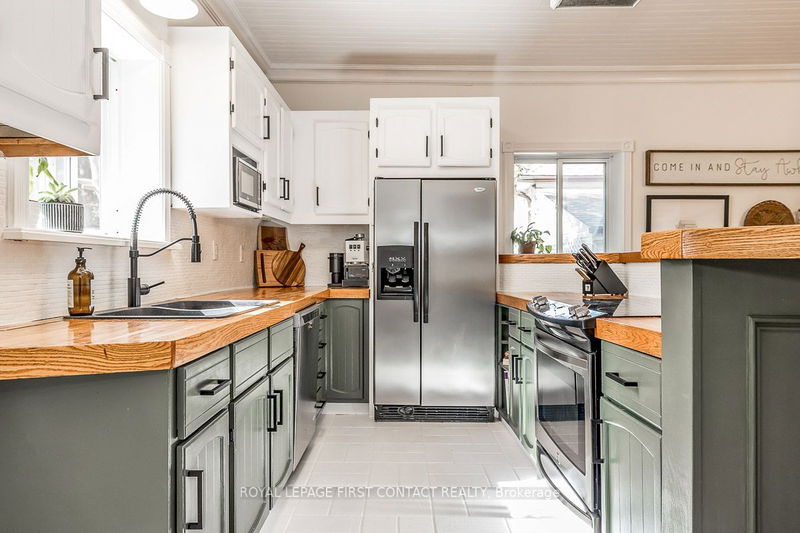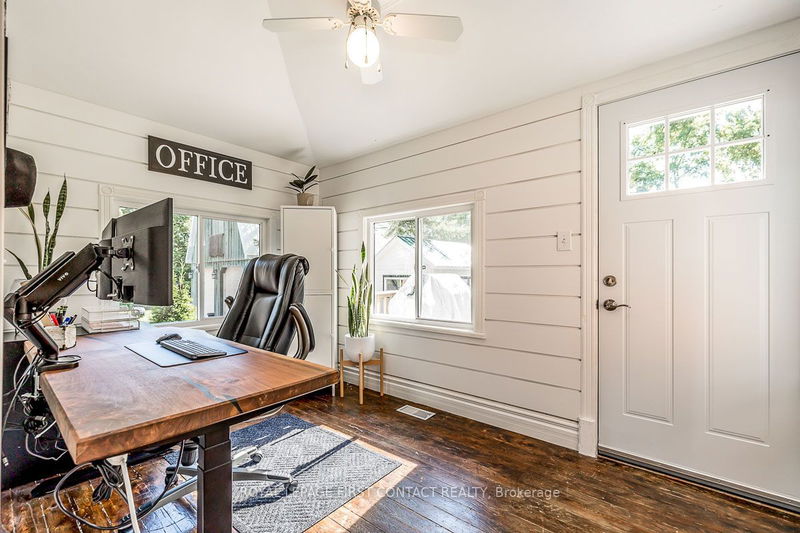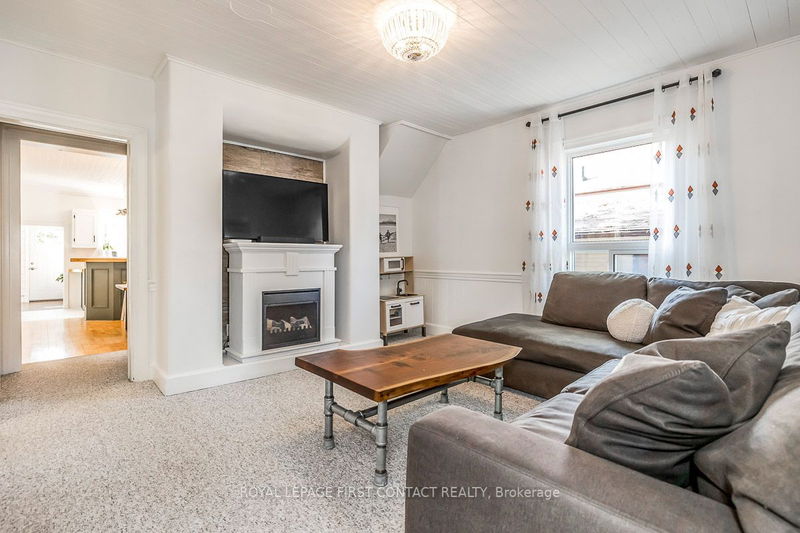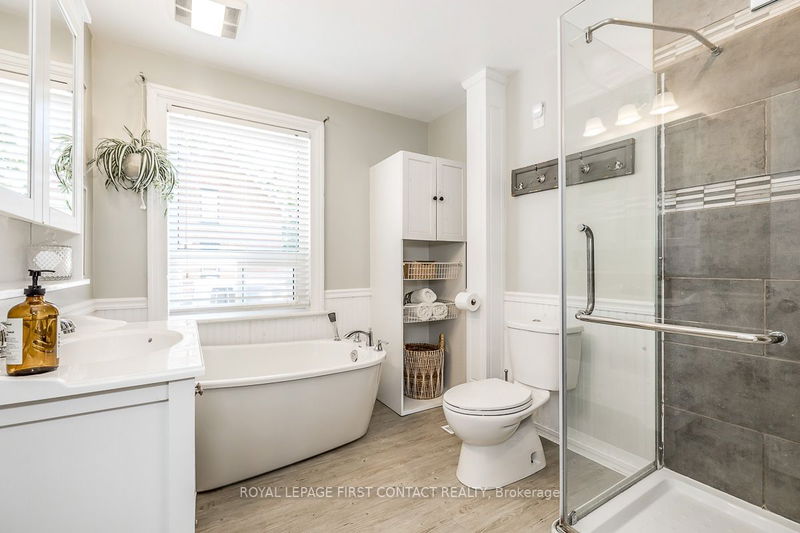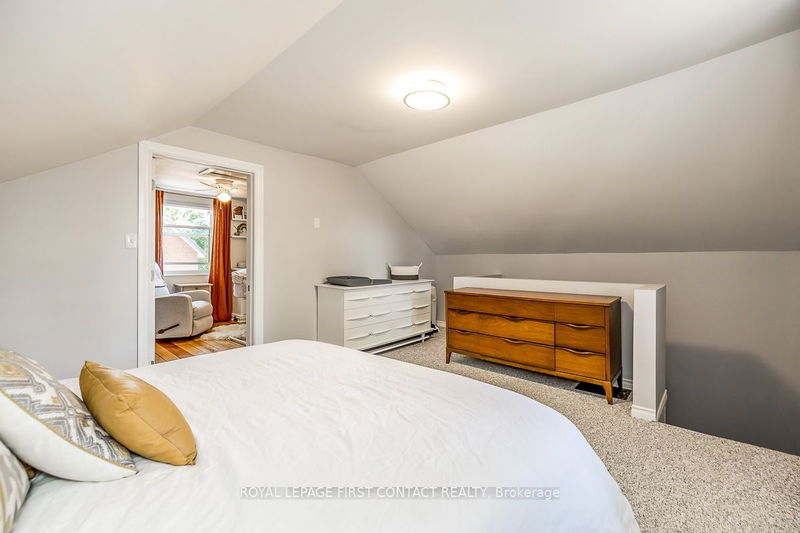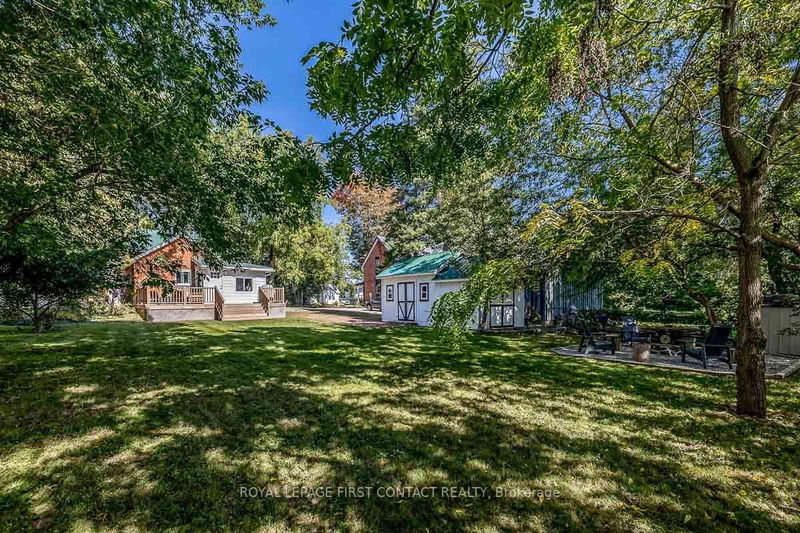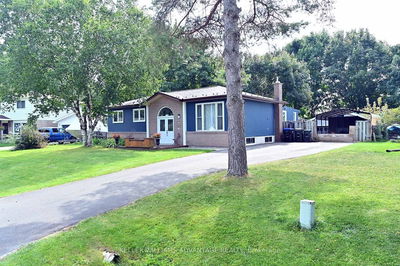Quaint 1 1/2 Storey Century Home Located On Mature Tree-lined Street In Desirable Village Of Stroud. This Very Well Maintained 3 Bdrm Home Has A Spacious Main Floor Addition Featuring Large Country Kitchen/Dining Area, Laundry/Butlers Pantry & A Sun Filled Room Leading Outside To A Massive Deck With Peaceful Seating Area! Main Floor Bath With Freestanding Soaker Tub & Separate Shower, Finished Front Porch/Veranda Is Perfect for Extended Living! Many Recent Improvements Including: Updated Kitchen Esthetic, White Board & Batten (Front Exterior), New A/C 2022, Full Backyard Makeover - Newly Leveled Lawn, Built-In Private Fire Pit Area & Re-Finished Exterior Shed With Extension. Spacious 67 x 165 Ft Lot, Double Width Gravel Driveway Allows Room For Six Vehicles. Just Mins To Schools, Parks, Rec Centre/YMCA, Beach/Waterfront & Barrie South GO Station. This Home Is Filled With Charm & Character Throughout - Shows 10+ Don't Miss It!
Property Features
- Date Listed: Tuesday, September 26, 2023
- City: Innisfil
- Neighborhood: Stroud
- Major Intersection: Yonge St & Victoria (10Thline)
- Full Address: 2113 Victoria Street, Innisfil, L9S 1J7, Ontario, Canada
- Living Room: Main
- Kitchen: Main
- Listing Brokerage: Royal Lepage First Contact Realty - Disclaimer: The information contained in this listing has not been verified by Royal Lepage First Contact Realty and should be verified by the buyer.

