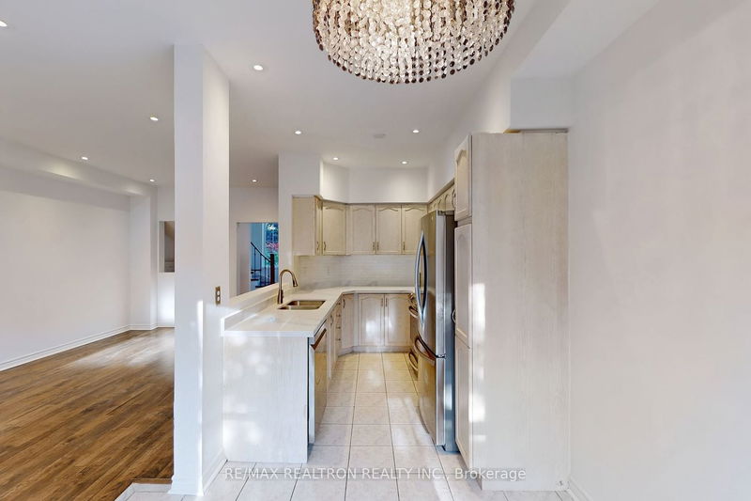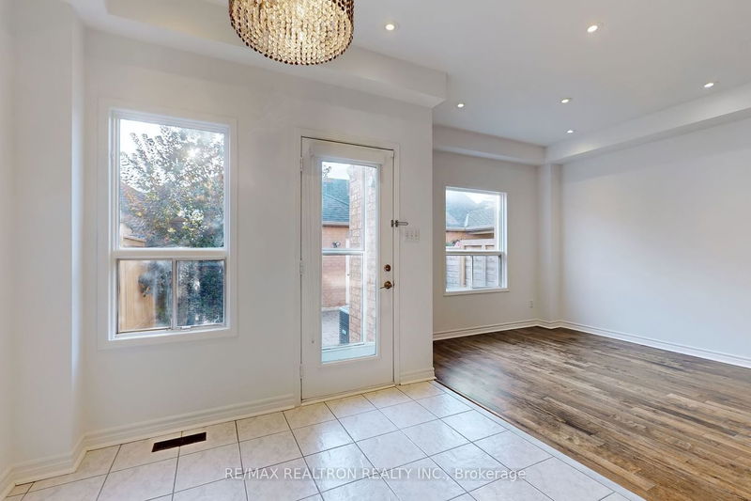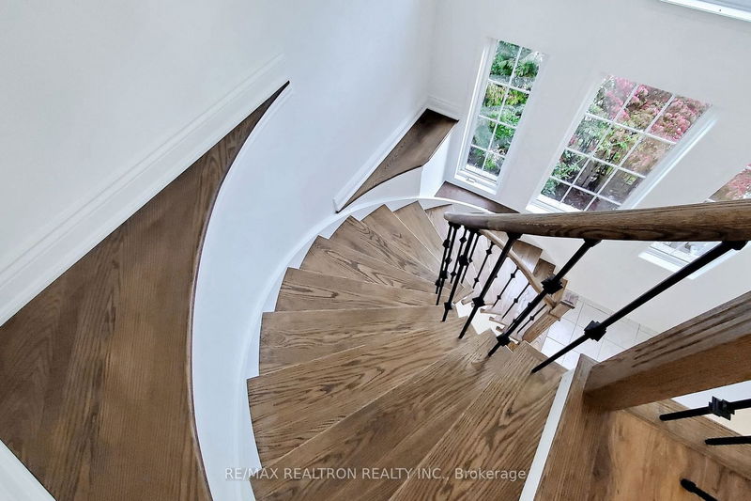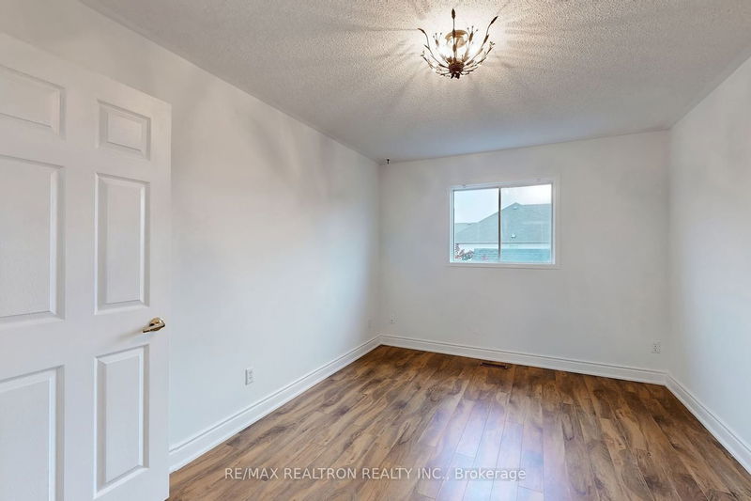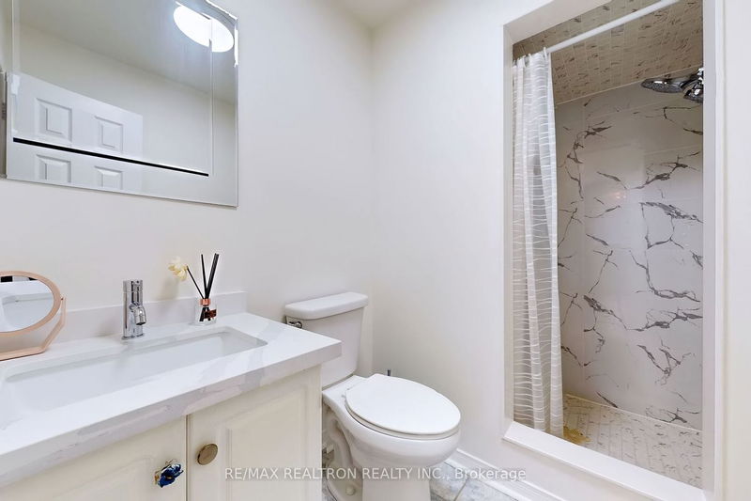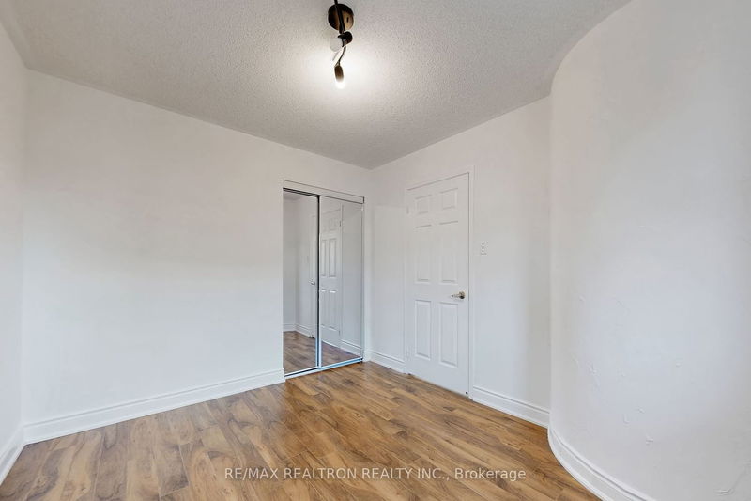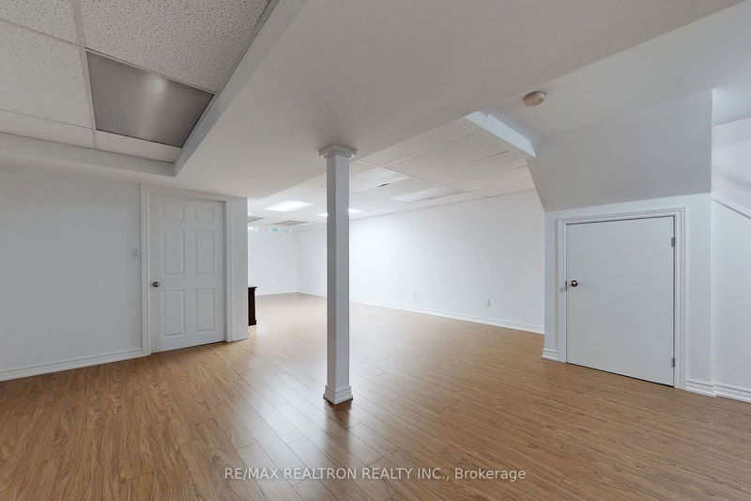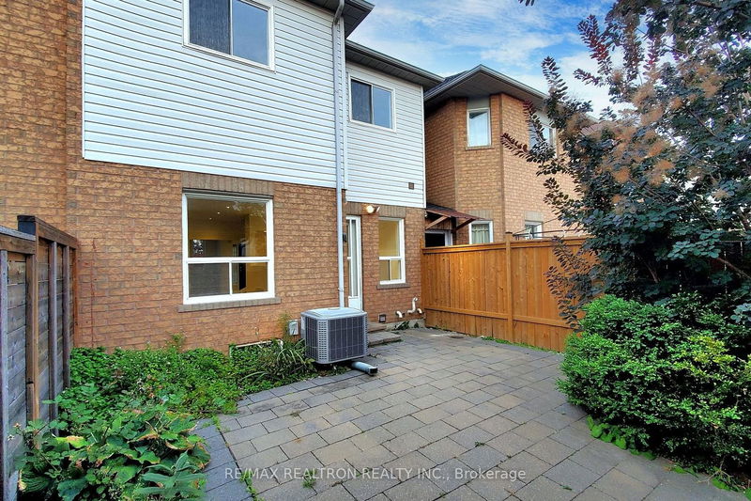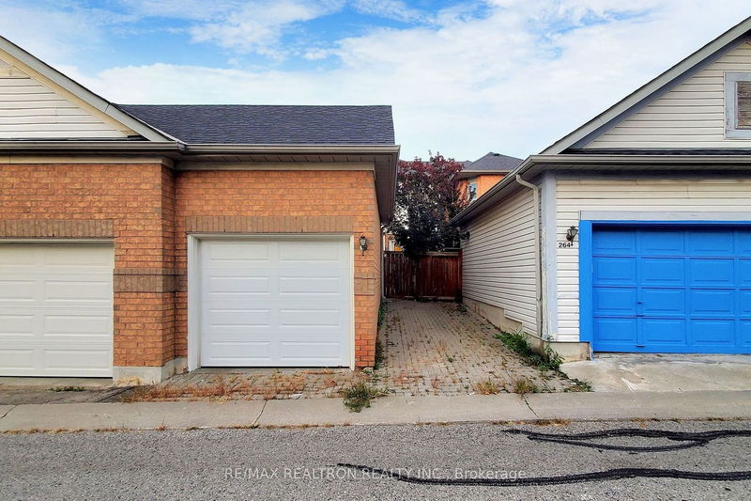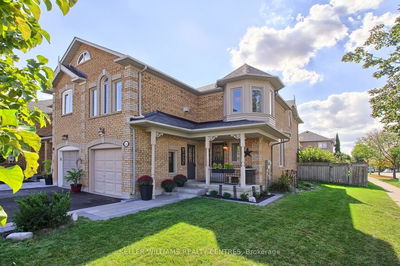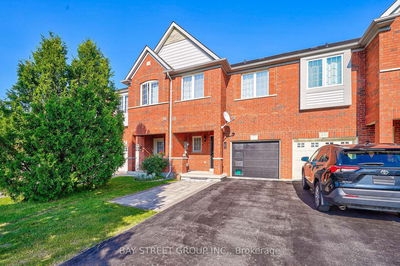Beautiful, bright freehold townhome in prime location of Aurora. Move-In ready with 3 bedrooms + baths. Fresh paint, new pot lights, eat-in kitchen with new granite countertop + backsplash. Direct access to backyard, fully fenced backyard + access to garage. Steps to community centre, restaurants, superstore and close to 404 and go train.
Property Features
- Date Listed: Tuesday, September 26, 2023
- Virtual Tour: View Virtual Tour for 266 John West Way
- City: Aurora
- Neighborhood: Bayview Wellington
- Full Address: 266 John West Way, Aurora, L4G 7J3, Ontario, Canada
- Living Room: Hardwood Floor, Combined W/Dining, Large Window
- Kitchen: Ceramic Floor, Eat-In Kitchen, W/O To Yard
- Listing Brokerage: Re/Max Realtron Realty Inc. - Disclaimer: The information contained in this listing has not been verified by Re/Max Realtron Realty Inc. and should be verified by the buyer.








