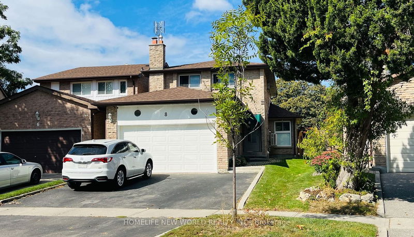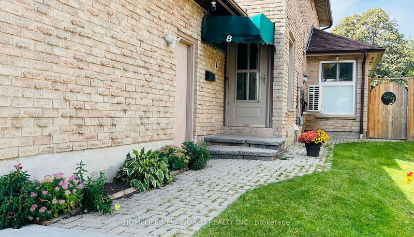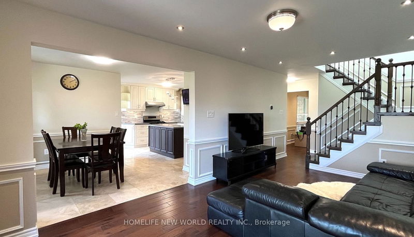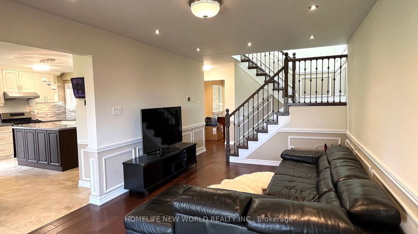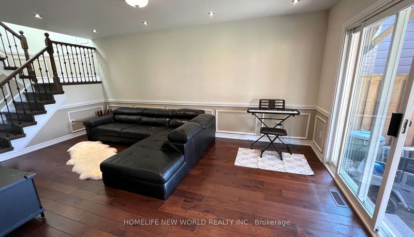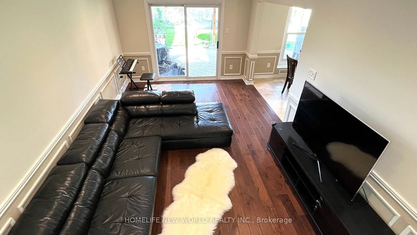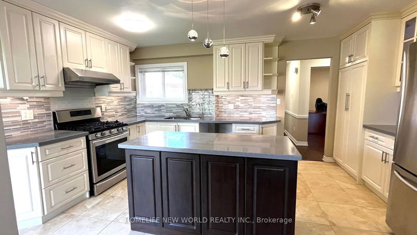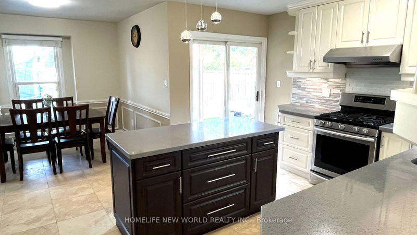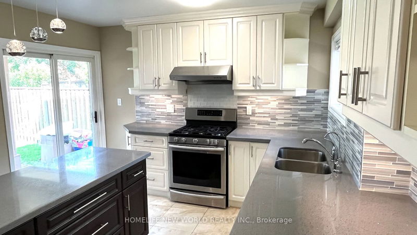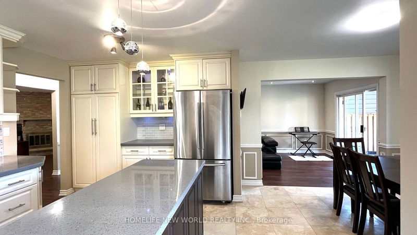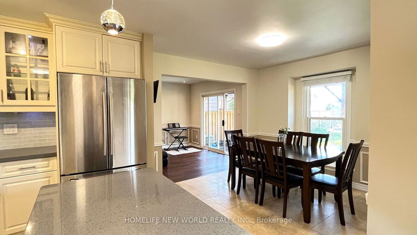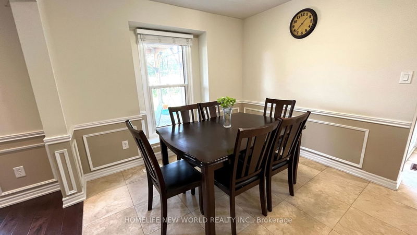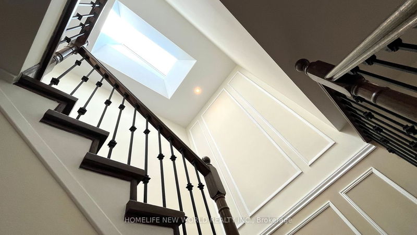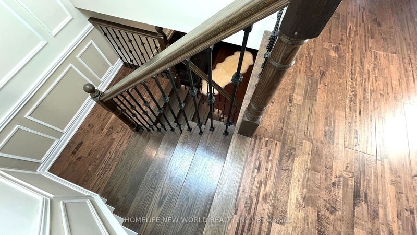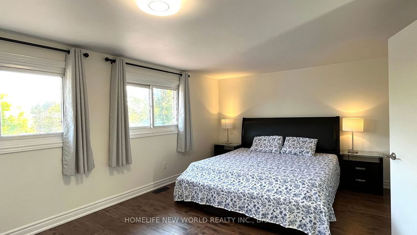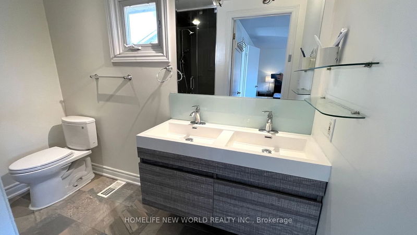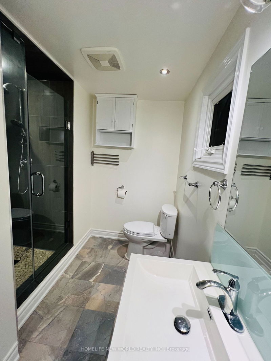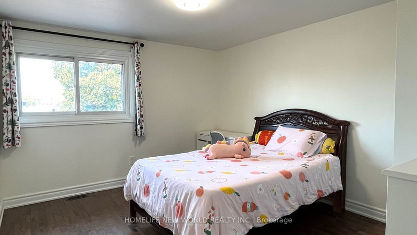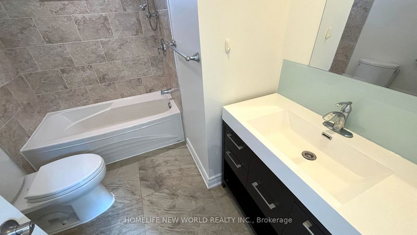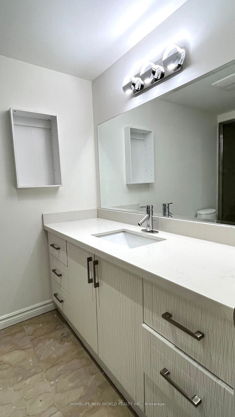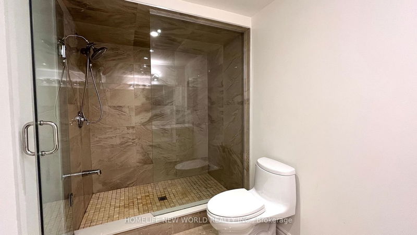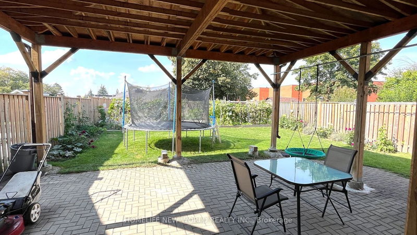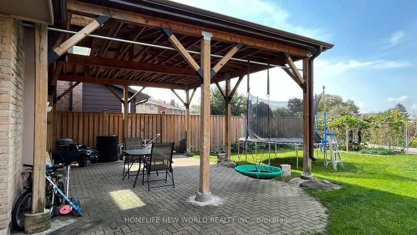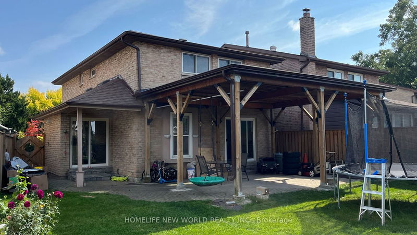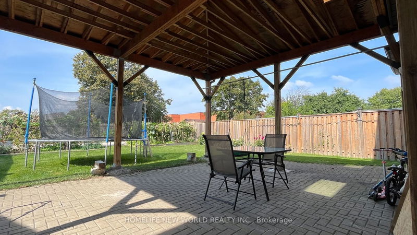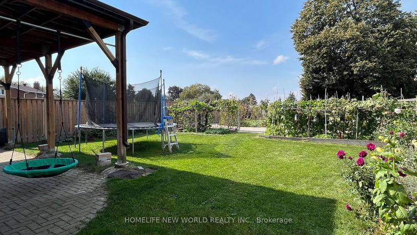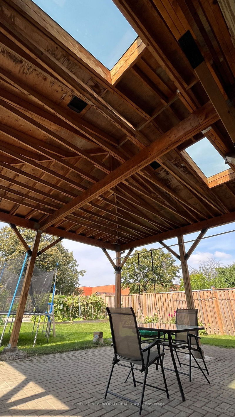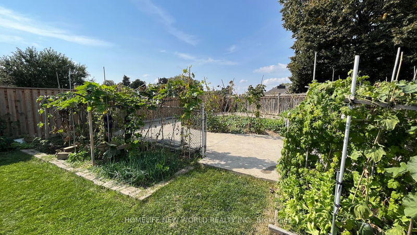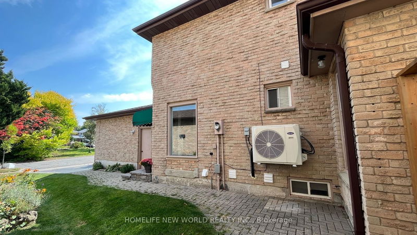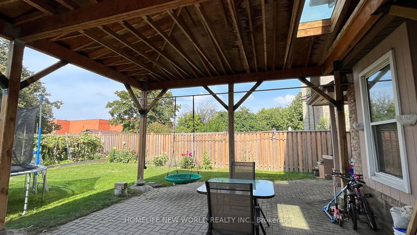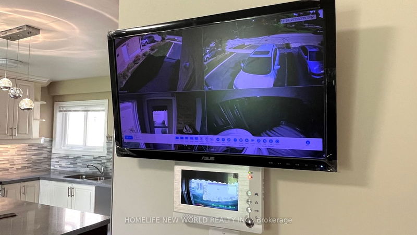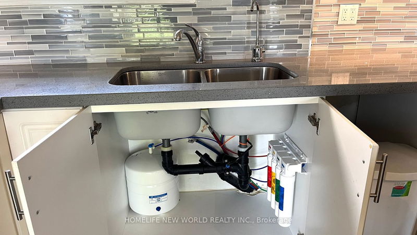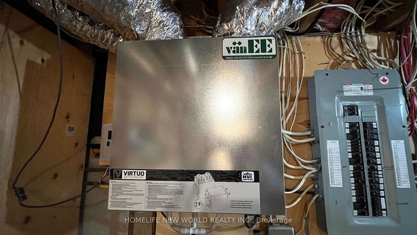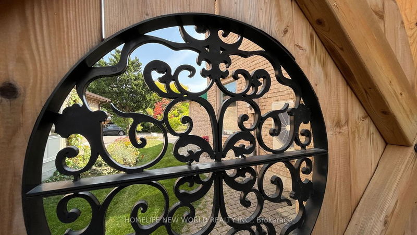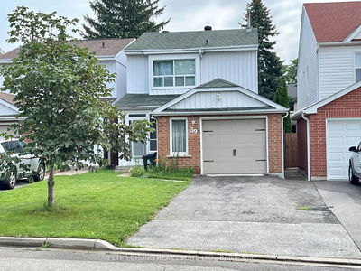Rarely Offered Fully Renovated Home @ Deep & Private Pie-Shaped Lot(R 56', S176'Deep) With Total Lot Area of 6,345SF! $$$ Spent On Upgrades! Modern Kitchen With Central Island, Pantry, Quartz Countertop & Glass Backsplash!Spacious Kitchen W/ Window@South& Sliding Glass Door to Backyard@North! Hardwood Flooring Throughout @G&2nd F.! Newer Oak Stair W/ Iron Pickets & Modern Skylight Above! Four Fully Renovated Bathrooms! Master 5Pc Ensuite W/ Double Sinks And Frameless Glass Shower! Newer Oversized Bathroom In Basement Fits Any Future Use! Permitted 10'H Newer 400Sf Pavilion W/ Two Skylights(2021)! New Paint Throughout! Wainscotting In Living, Dining, Family Rms and Staircase! Carrier High-Eff CAC(2022)! High-Eff Furnace(2022)! VAN EE Air Exchanger(2022)! Owned Hot Water Tank(2022)! Security Camera System(2022) & Video Doorbell! Roof Shingles& Drwy Re-Pave(2017)!Water Softener & Filtration system(2022); BBQ Gas Line@Backyard.....A Must See!
Property Features
- Date Listed: Tuesday, September 26, 2023
- City: Markham
- Neighborhood: Milliken Mills West
- Major Intersection: Steeles/Warden
- Living Room: Hardwood Floor, W/O To Patio, O/Looks Garden
- Family Room: Hardwood Floor, Separate Rm, Brick Fireplace
- Kitchen: Ceramic Floor, Modern Kitchen, Centre Island
- Listing Brokerage: Homelife New World Realty Inc. - Disclaimer: The information contained in this listing has not been verified by Homelife New World Realty Inc. and should be verified by the buyer.

