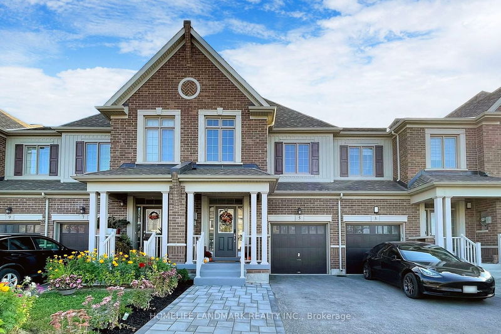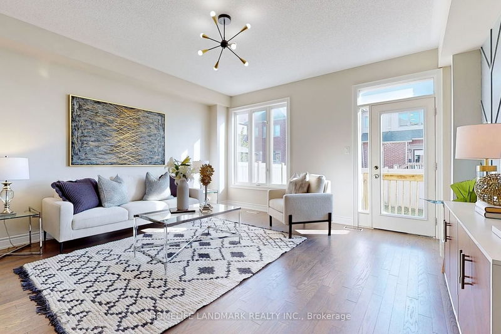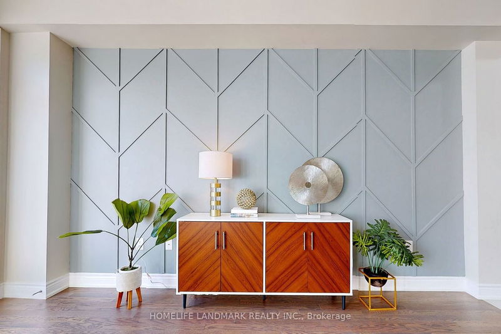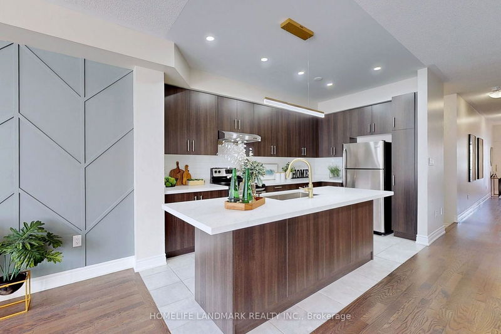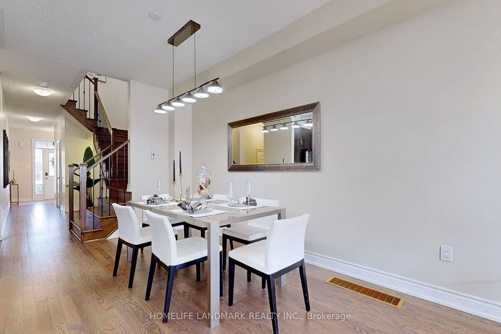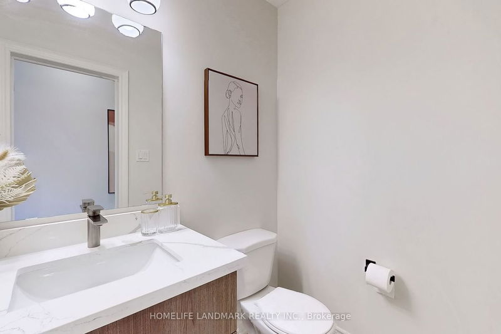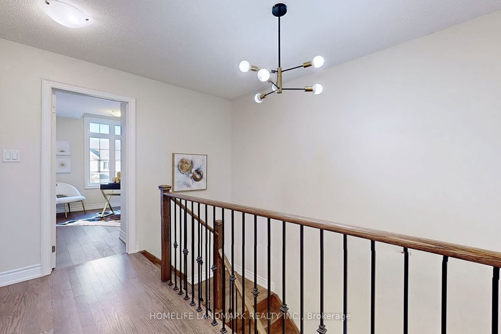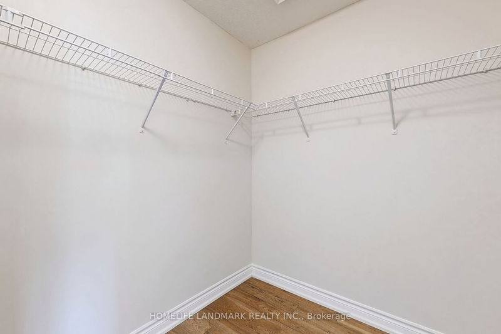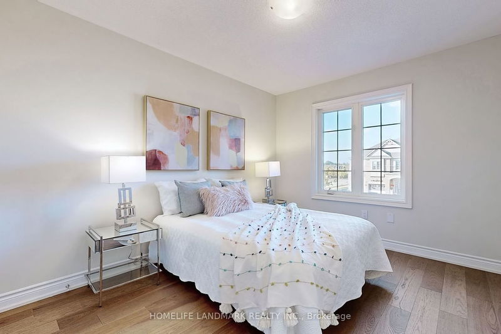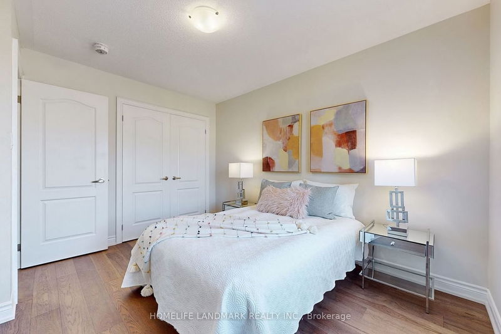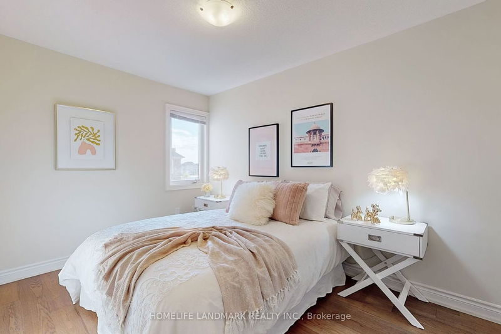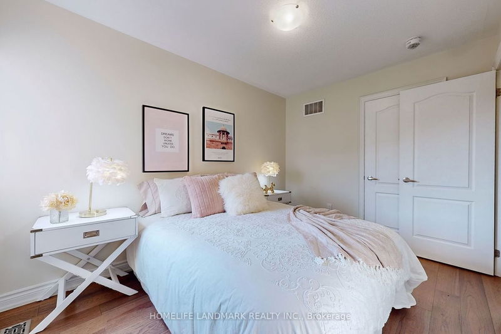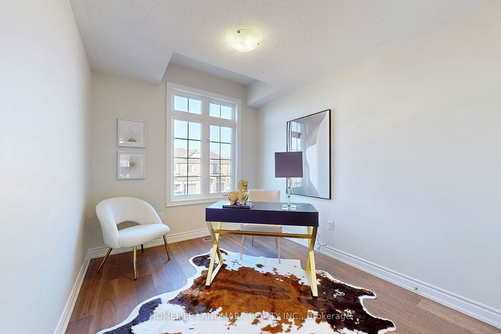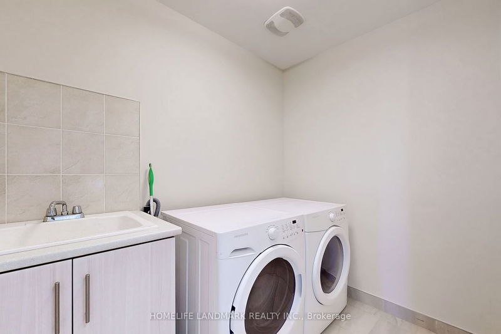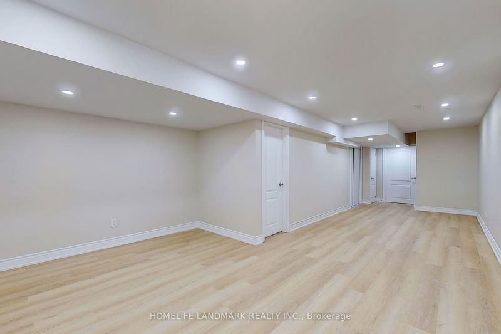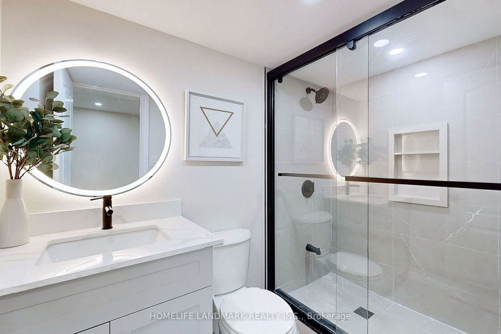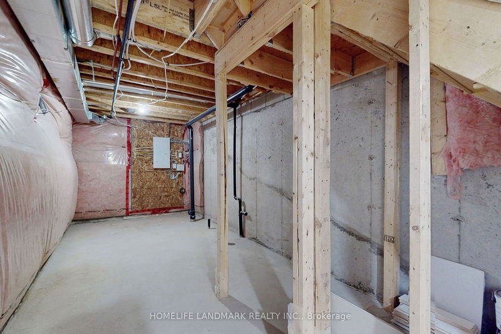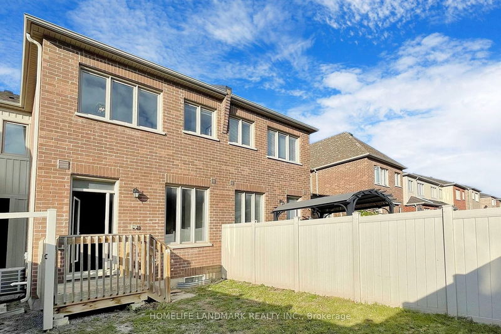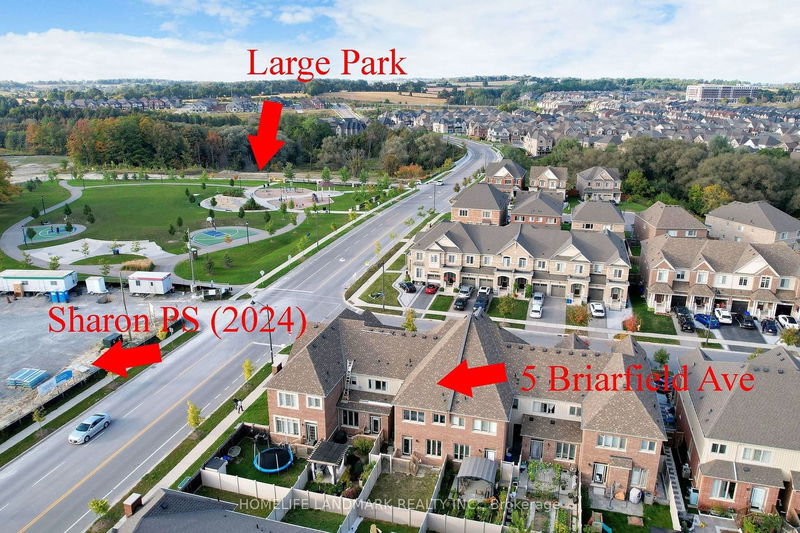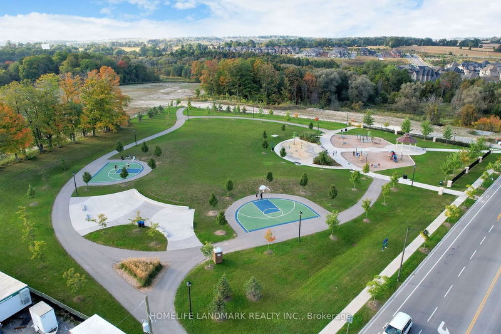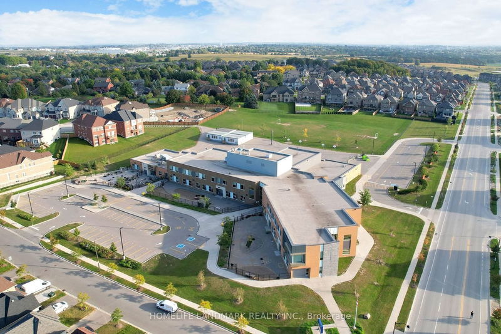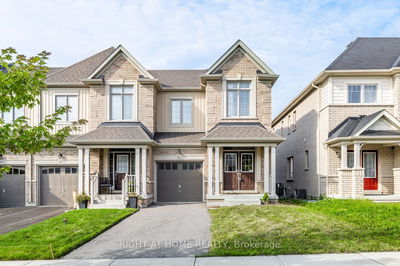This charming townhome, freshly renovated with lots of upgrades, is a gem in the desirable Sharon community. Spanning over 2000 sqft, it houses 4 bedrooms, 3.5 baths, a sleek open-design kitchen inspired by a chef's dream, a dedicated dining space, and a sophisticated family room. Every detail throughout the home, including light fixtures, faucets, accent walls, and custom paint, is meticulously chosen with a precise vision. The 2nd floor shines with new hardwood, and a stylish barn door in the primary ensuite. The kitchen features high-quality cabinetry, extended upper cabinets, and a large island. Highlighted by a 9-foot main floor, iron pickets, direct yard access from the garage & a extended sidewalk-free driveway. The front yard is newly landscaped while the backyard, with a deck and low-maintenance vinyl fence, is ready for your touch. A stone's throw away from the upcoming *new* Sharon Public School (Summer 2024), a Catholic school with daycare, and a huge family-friendly park.
Property Features
- Date Listed: Thursday, September 28, 2023
- Virtual Tour: View Virtual Tour for 5 Briarfield Avenue
- City: East Gwillimbury
- Neighborhood: Sharon
- Full Address: 5 Briarfield Avenue, East Gwillimbury, L9N 0P5, Ontario, Canada
- Family Room: Hardwood Floor, Wainscoting, W/O To Deck
- Kitchen: Quartz Counter, Stainless Steel Appl, Breakfast Bar
- Listing Brokerage: Homelife Landmark Realty Inc. - Disclaimer: The information contained in this listing has not been verified by Homelife Landmark Realty Inc. and should be verified by the buyer.

