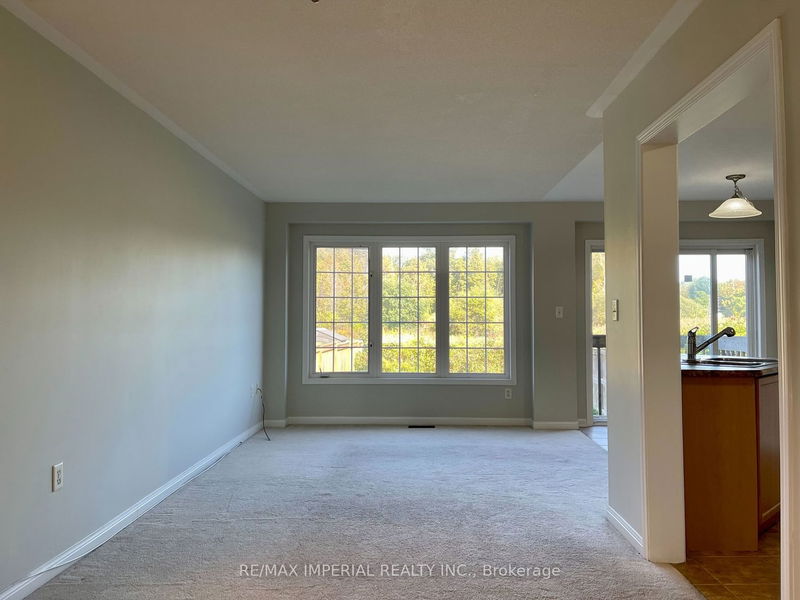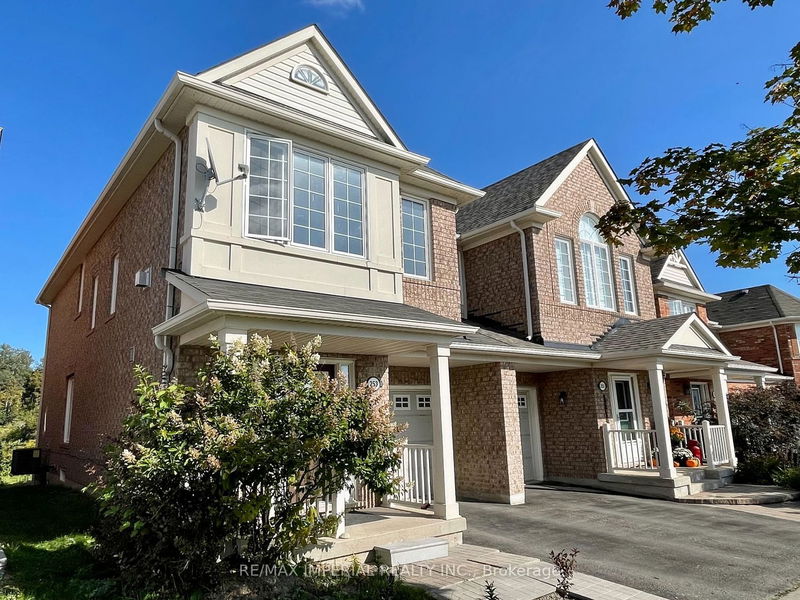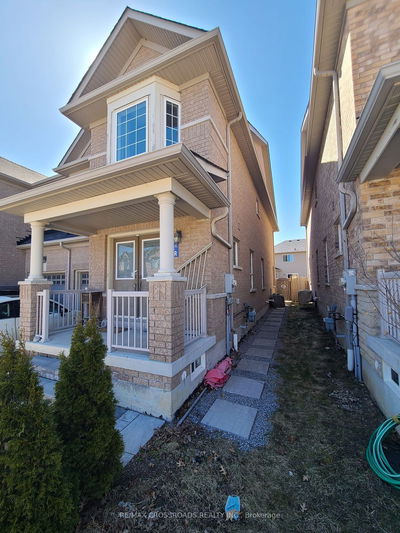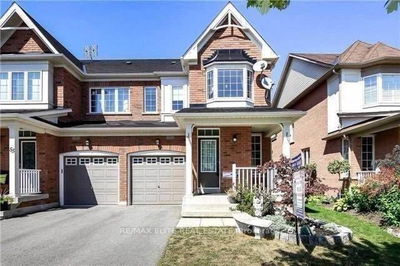Newly Painted, Open Concept 3 Bedroom Semi In The Heart Of Stouffville. Backing Onto Green Space, Short Walk To Multiple Schools, Shopping And Transportation. Oversized Back Yard, 2nd Floor Family Room With Gas Fireplace.
Property Features
- Date Listed: Sunday, October 01, 2023
- City: Whitchurch-Stouffville
- Neighborhood: Stouffville
- Major Intersection: Weldon Between 9th Ln & Main
- Kitchen: Ceramic Floor, Open Concept, Centre Island
- Living Room: Broadloom, Combined W/Dining, Open Concept
- Family Room: West View, Gas Fireplace, Large Window
- Listing Brokerage: Re/Max Imperial Realty Inc. - Disclaimer: The information contained in this listing has not been verified by Re/Max Imperial Realty Inc. and should be verified by the buyer.










































