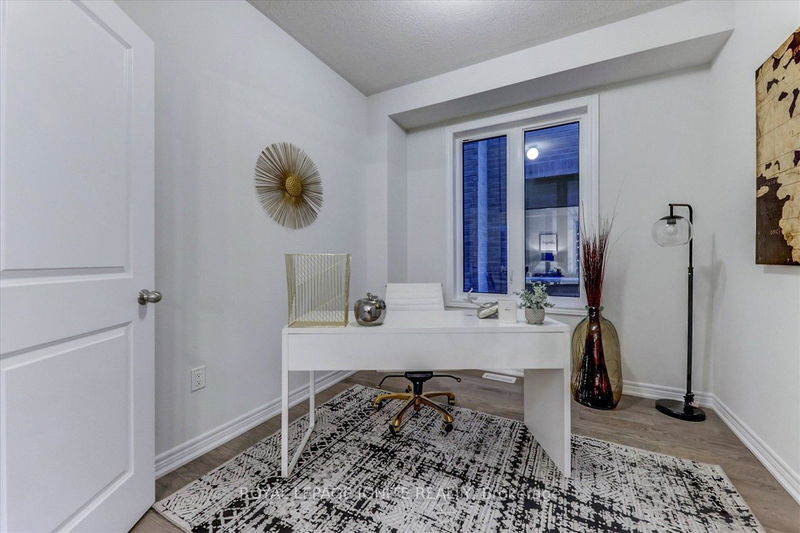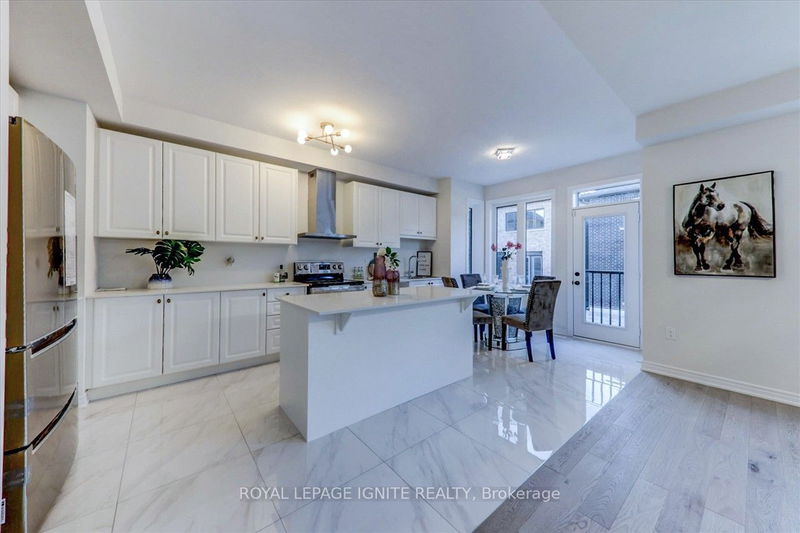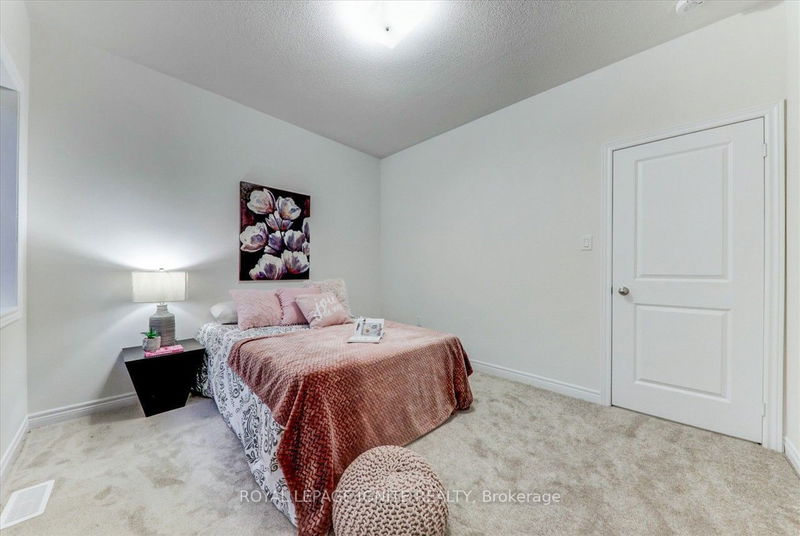Welcome To 172 McKean Dr, Stouffville - In the most Demanding community! This Brand New Detached Home with a Walkup Basement! Features 5 Bedrooms + Den and 5 Bathrooms, A Great Layout With lots of upgrades! Plenty Of Natural Light! Open Concept Layout in the Main Floor! Extended kitchen cabinets with much counter & cupboard space with an island, makes for dream kitchen! Quartz Counter! Stainless Steels Appliances! Seperate Living & Family rooms! Suitable Home Office in the main flr! Primary Bedroom Showcases A Walk-In Closet, A Stunning Ensuite Bathroom with Shower & Tub, For Your Enjoyment & Relaxation! Coffered Ceiling! All other rooms are spacious, have access to bathrooms & Comfortable for your loved ones! Full Brick Exterior with Double Car garage looks stunning from outside! Long Driveway! This Home Is Bright, Clean & Exciting. Please See Our Virtual Tour Video Walk Through!
Property Features
- Date Listed: Monday, October 02, 2023
- Virtual Tour: View Virtual Tour for 172 Mckean Drive
- City: Whitchurch-Stouffville
- Neighborhood: Stouffville
- Major Intersection: Tenth Line & Mckean Dr
- Full Address: 172 Mckean Drive, Whitchurch-Stouffville, L4A 5A8, Ontario, Canada
- Living Room: Hardwood Floor, Combined W/Dining, Window
- Kitchen: Ceramic Floor, Stainless Steel Appl, Quartz Counter
- Family Room: Hardwood Floor, Gas Fireplace, Window
- Listing Brokerage: Royal Lepage Ignite Realty - Disclaimer: The information contained in this listing has not been verified by Royal Lepage Ignite Realty and should be verified by the buyer.














































