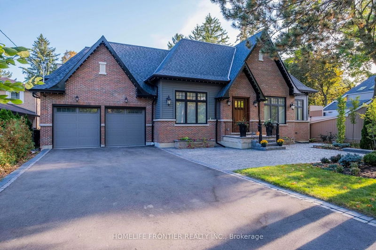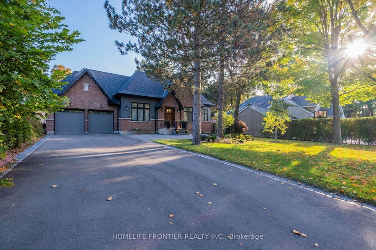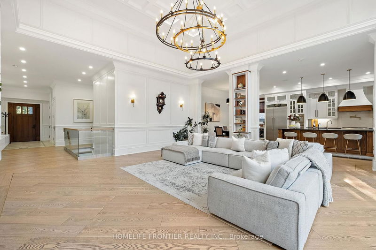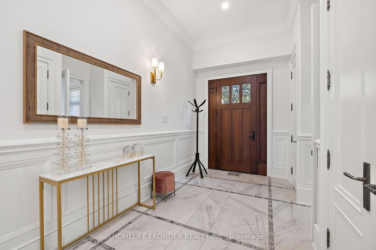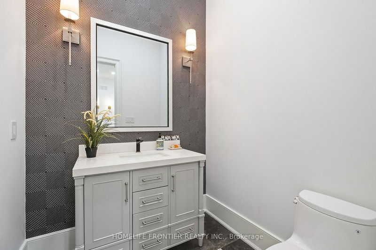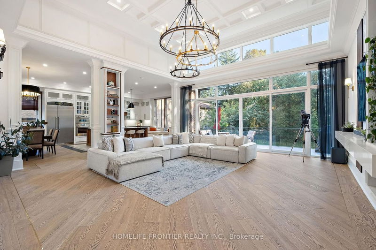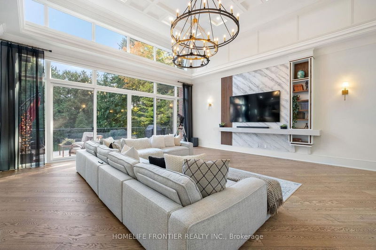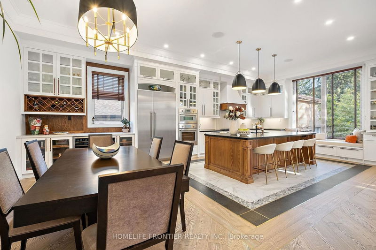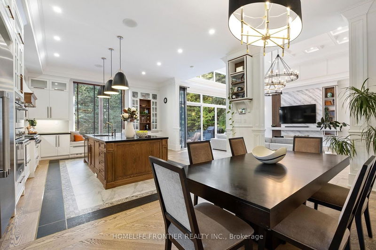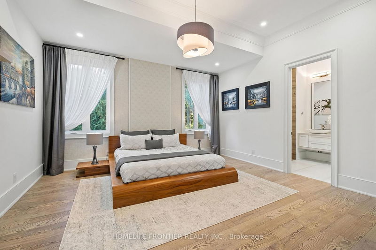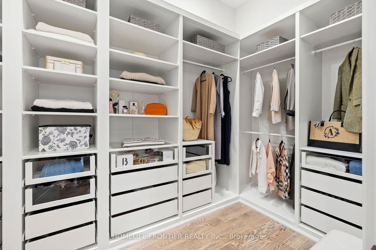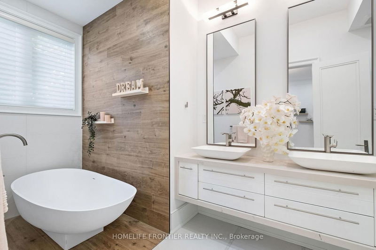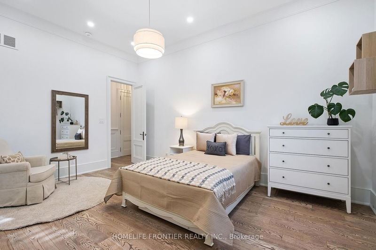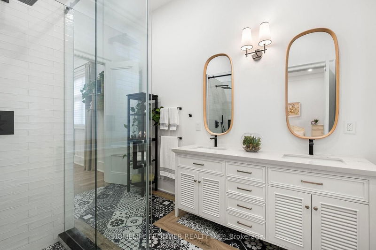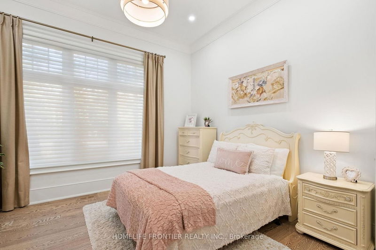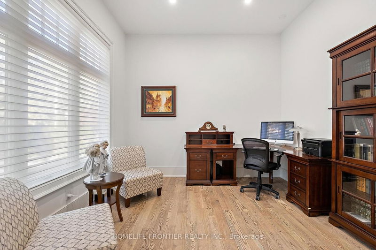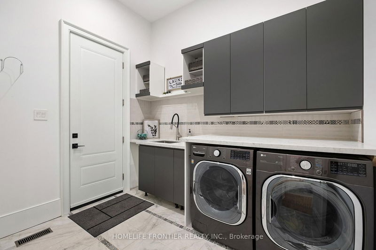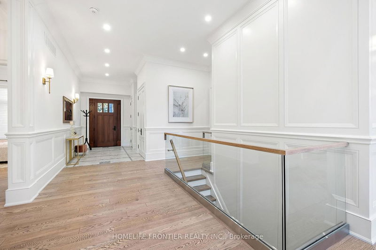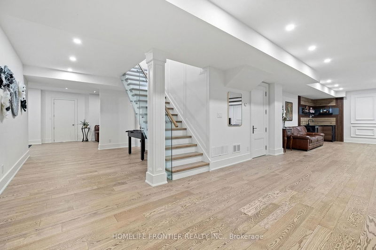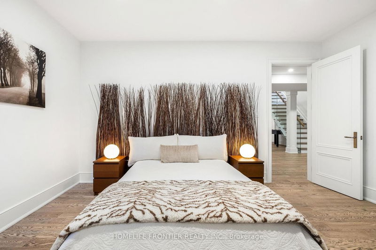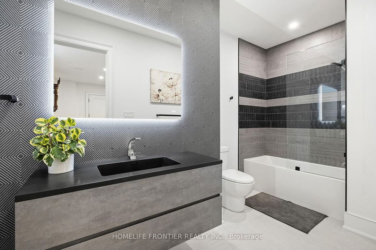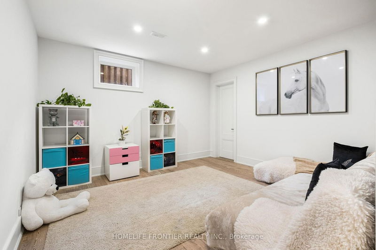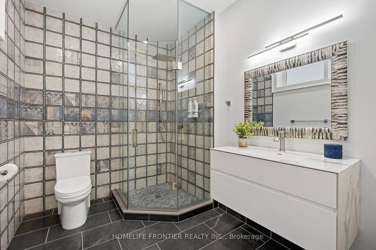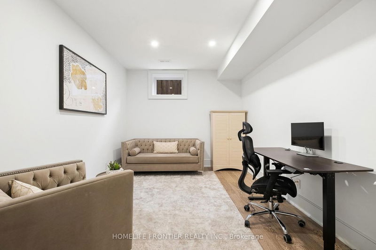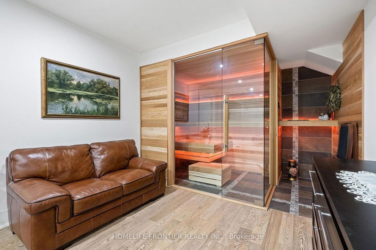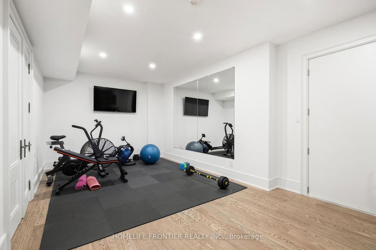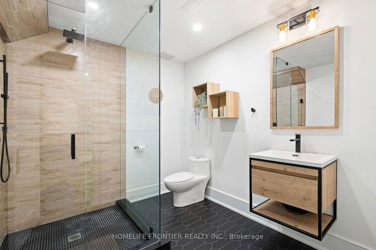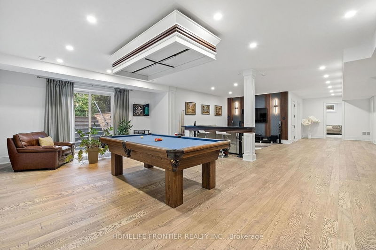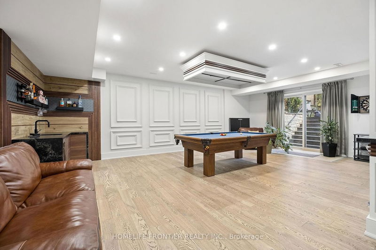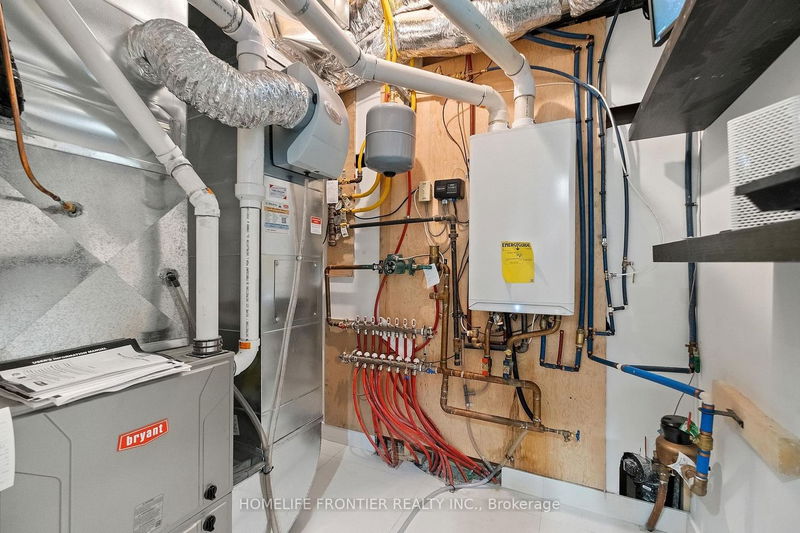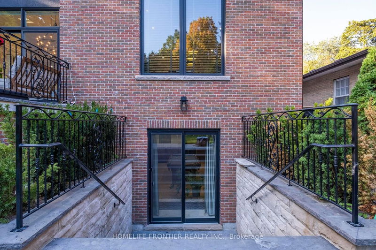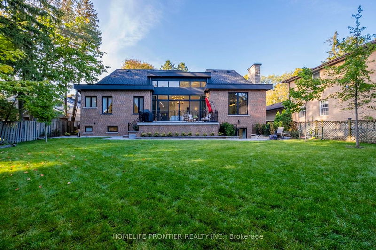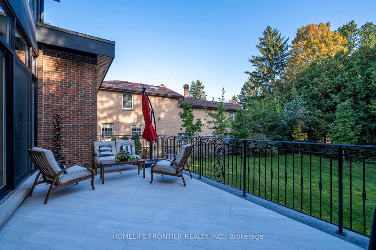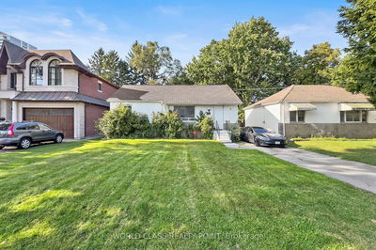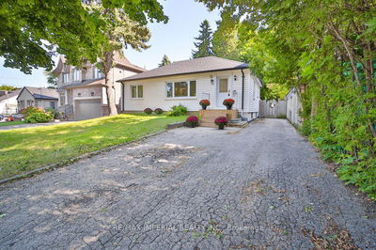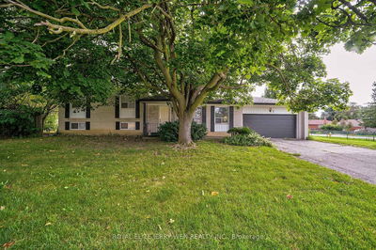Stunning Custom Built (2022) Bungalow over 6000sqft of Living Space with Upgrades Top of the Line. Custom Gourmet Open Concept Kitchen with Huge Breakfast Island and B/I Thermador Appliances. 11ft Ceiling on Main Floor and 16ft Ceiling in Family Room with Huge Glass Doors & Windows & Automatic Roller Blinds. Sound Proof Wall Between Bedrooms and Family Room. Hardwood Floors Thru-Out,Crown Moulding, Pot Lights, Closet Organizes. Luxurious Finished Basement with 9ft Ceilings and Heated Floors,Dry Sauna, Bar, Gym, Home Theatre. 2 Car Garage + 6 Parking Spots. Your Search is Over! Don't Miss Out on this Rare Opportunity to Own in Thornhill's Prestigious Community.
Property Features
- Date Listed: Thursday, October 05, 2023
- Virtual Tour: View Virtual Tour for 45 John Street
- City: Markham
- Neighborhood: Thornhill
- Full Address: 45 John Street, Markham, L3T 1Y1, Ontario, Canada
- Family Room: Hardwood Floor, Pot Lights, Window Flr To Ceil
- Kitchen: Ceramic Floor, Modern Kitchen, B/I Appliances
- Listing Brokerage: Homelife Frontier Realty Inc. - Disclaimer: The information contained in this listing has not been verified by Homelife Frontier Realty Inc. and should be verified by the buyer.

