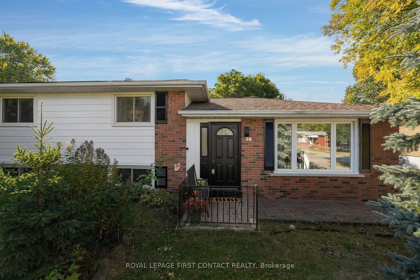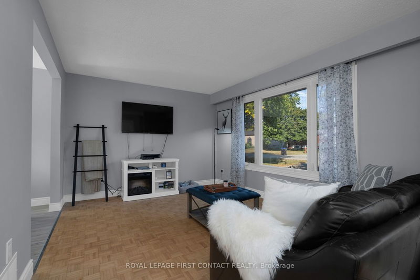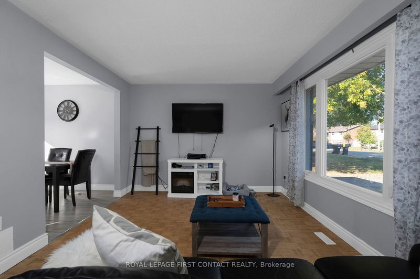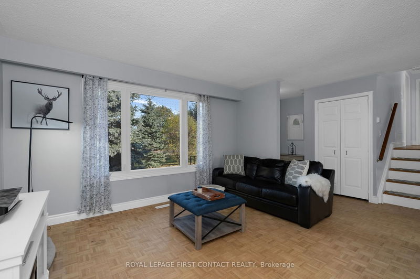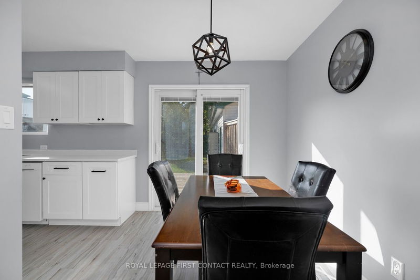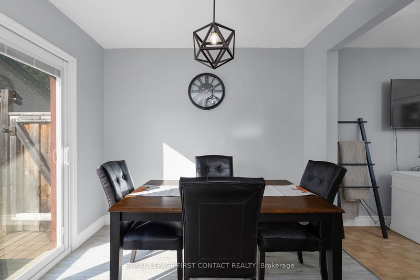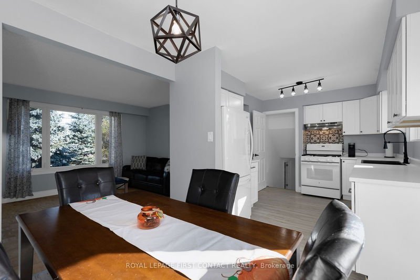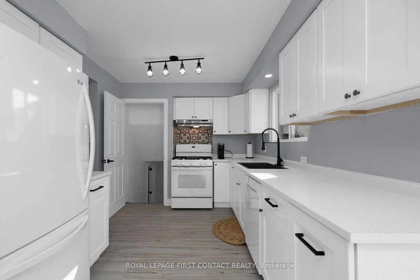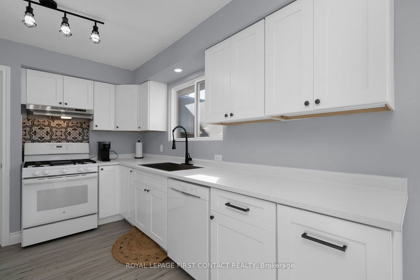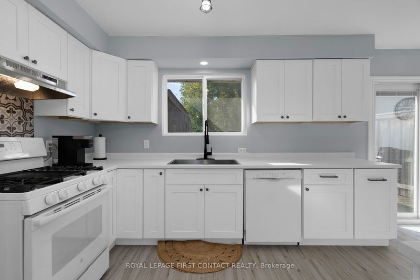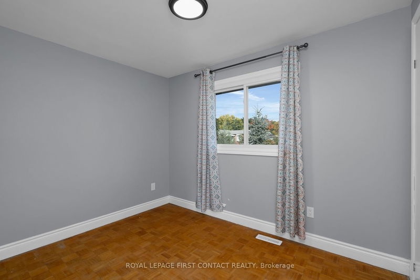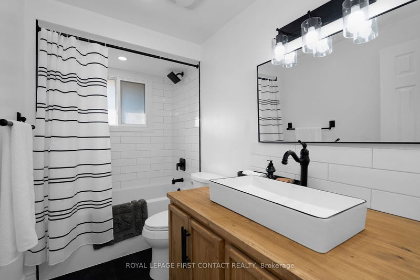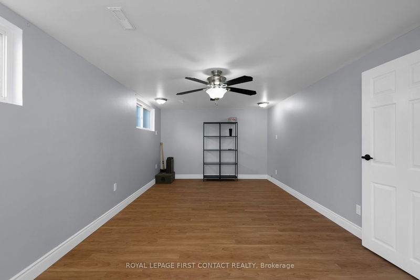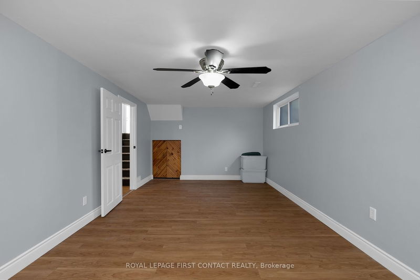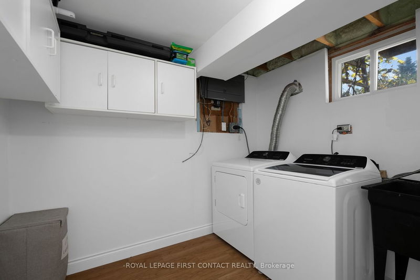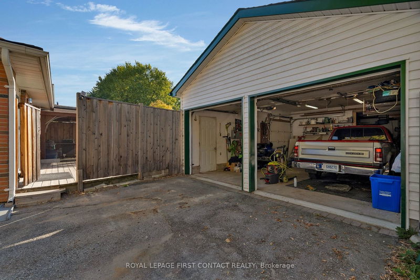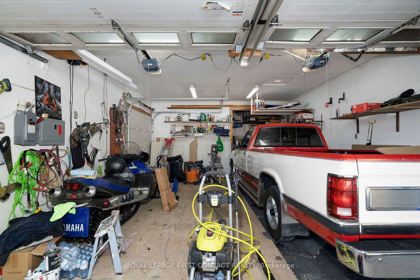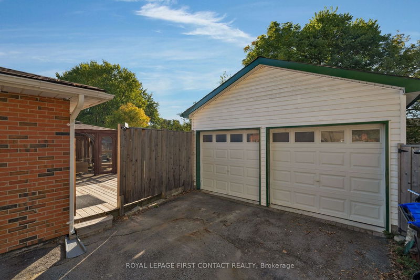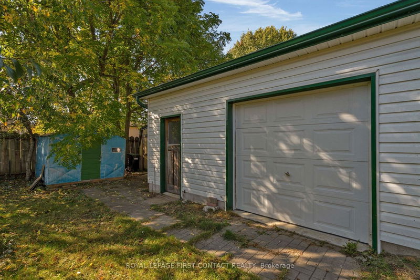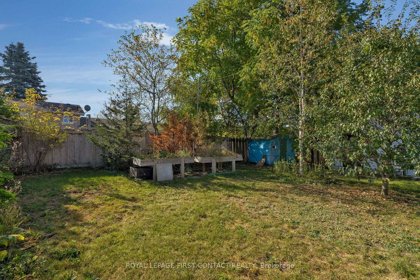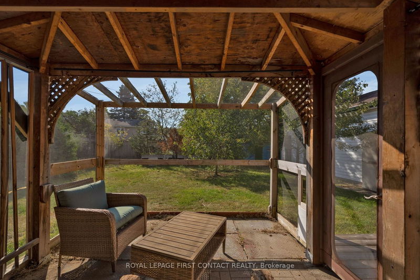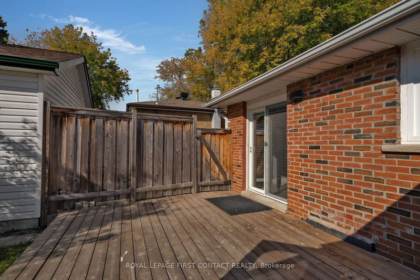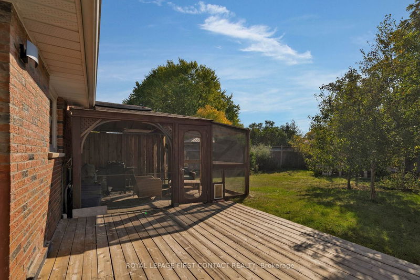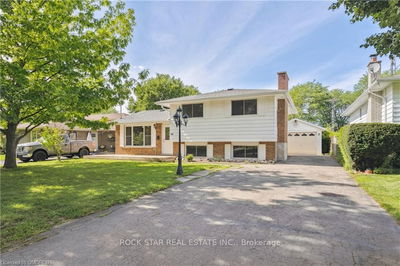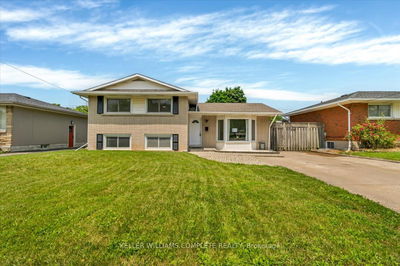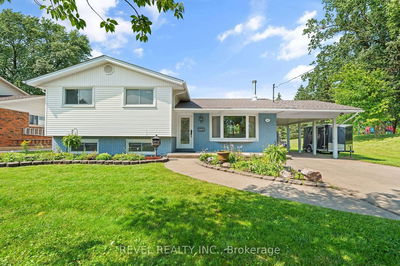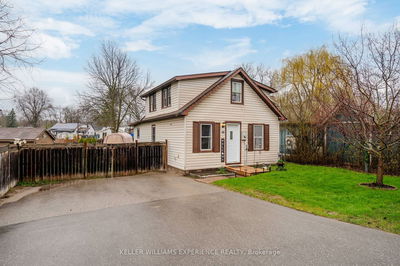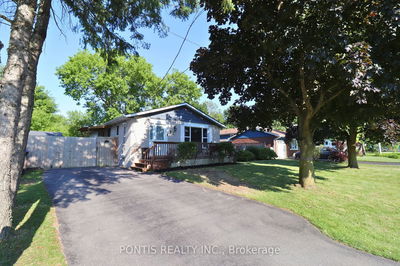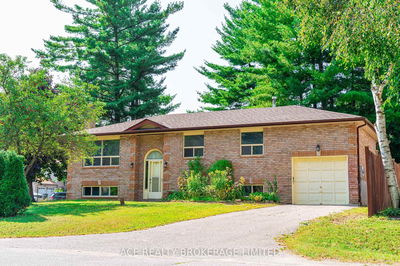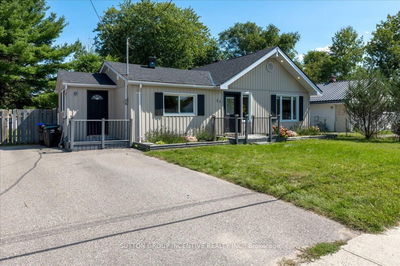Fantastic 3 level sidesplit in a quiet, family friendly neighbourhood in Angus. This home offers a nearly 600sqft insulated detached double garage/workshop w/ 3rd drive-thru door to backyard plus man door, separate electrical panel & 240-volt outlet. Many recent updates include: new cabinets, counters & flooring in the eat-in kitchen w/ lrg. stainless sink, black faucet & beautiful feature tile behind gas stove, complete update of main & lower level baths, electrical panel update to breakers (2021) plus new outlets & switches thruout. Updated trim thruout, spray foam insulation of subfloor in crawlspace & laundry rm. 3 good size bedrms w/ primary bedrm offering walkout to yard, finished lower level includes a massive rec rm, easily divided to create addt'l bedroom & is served by a gorgeous updated 4pc bath. Fully fenced private yard offers gas BBQ hookup & screened-in patio area. Washer & dryer(2021) w/ other updates done this year. Shingles(2015). Nothing to do but move in and enjoy!
Property Features
- Date Listed: Thursday, October 05, 2023
- City: Essa
- Neighborhood: Angus
- Major Intersection: Sandsprings / Vernon
- Full Address: 10 Sandsprings Crescent, Essa, L0M 1B0, Ontario, Canada
- Living Room: Main
- Kitchen: Eat-In Kitchen, W/O To Yard, Laminate
- Listing Brokerage: Royal Lepage First Contact Realty - Disclaimer: The information contained in this listing has not been verified by Royal Lepage First Contact Realty and should be verified by the buyer.

