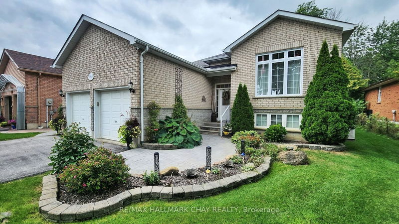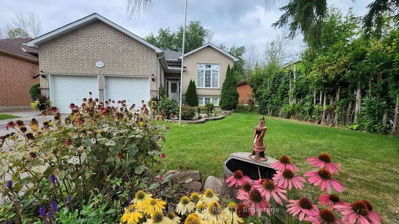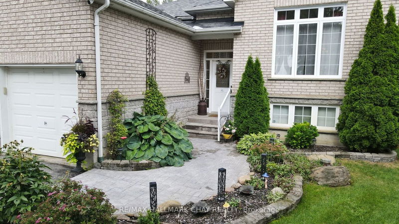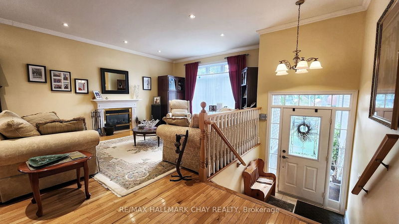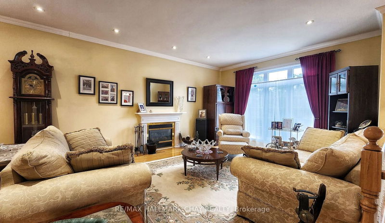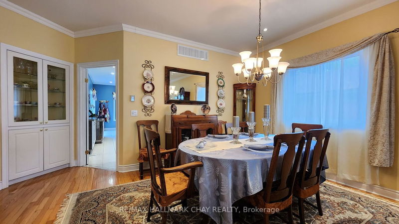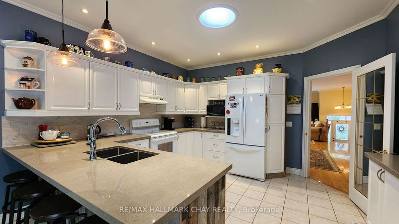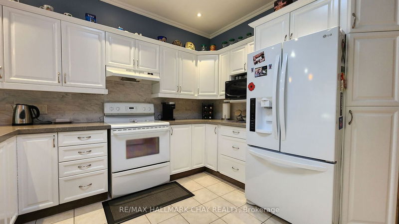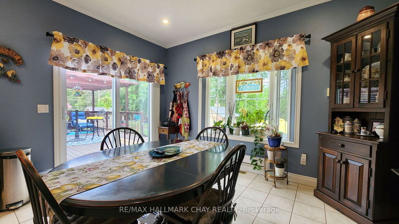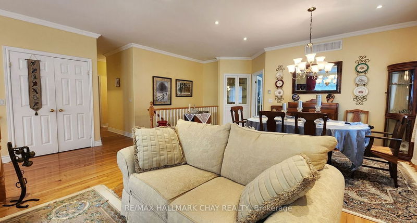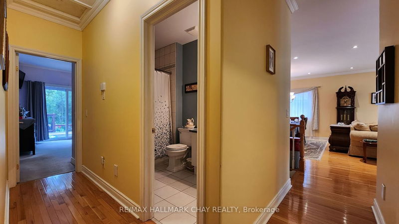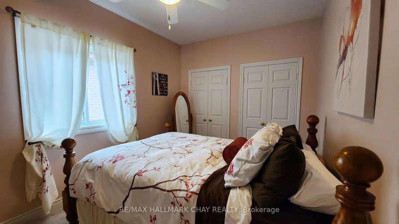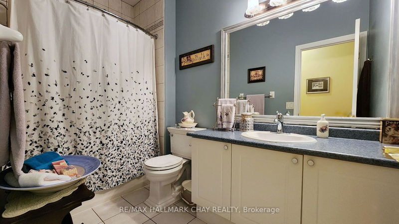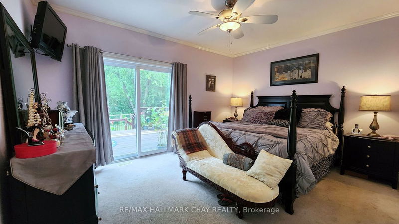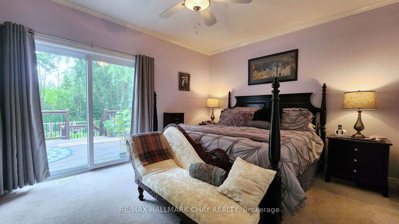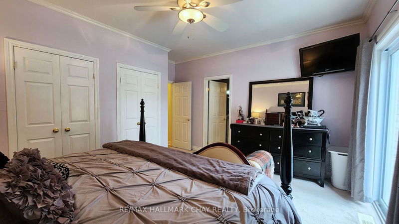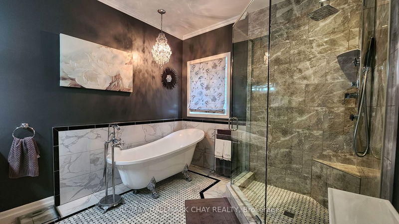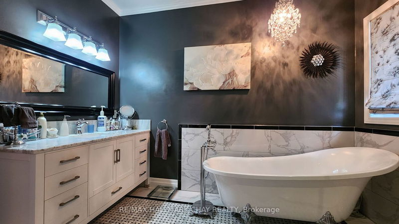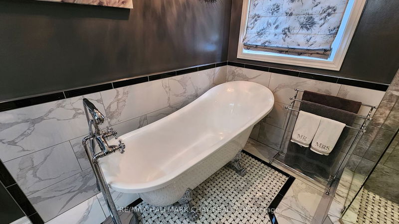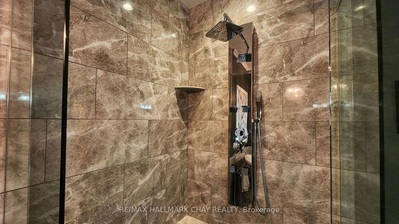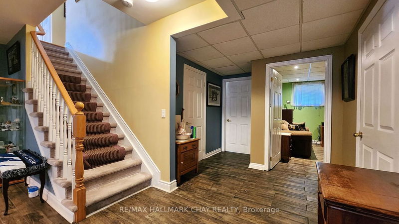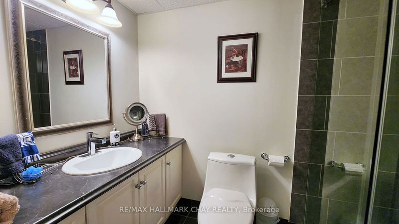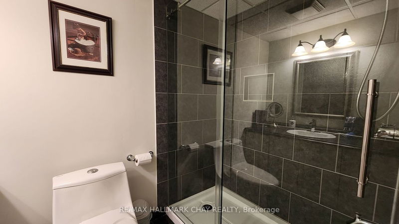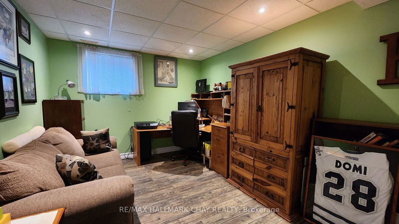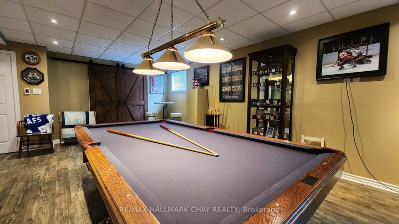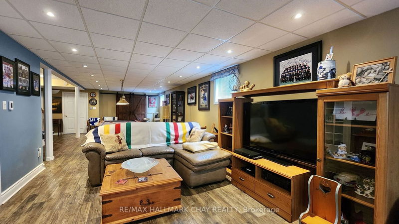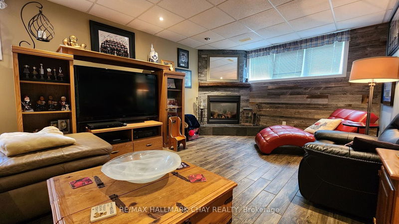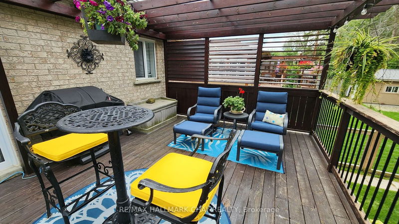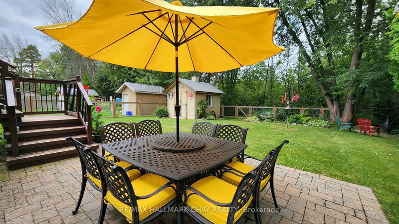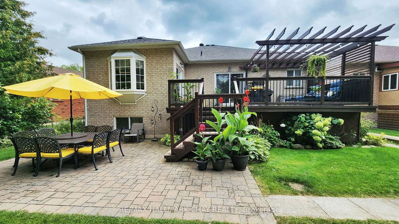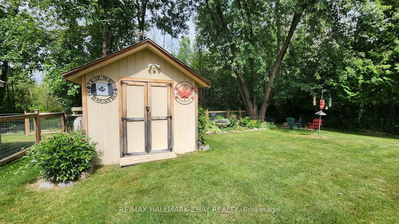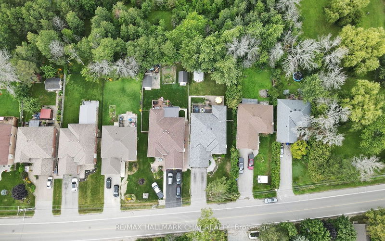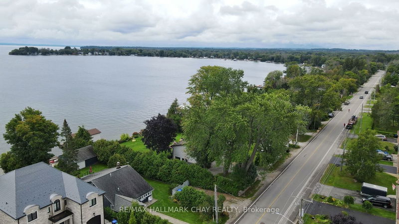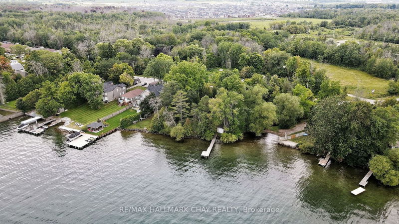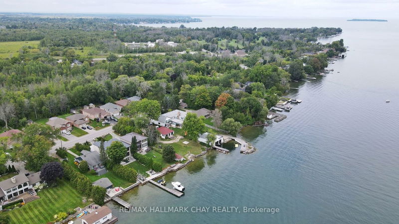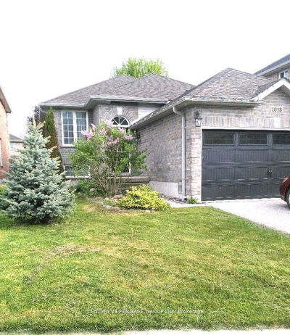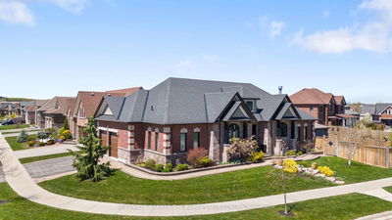Experience The Charm Of This Impressive Raised Bungalow, Just Stone's Throw Away From The Picturesque Waterfront. This Impeccably Maintained Property Is Ready For You To Move In! The Well-Lit & Open Floor Plan Showcases Elegant Hardwood Flooring In The Living, Dining, & Hallway Areas, Boasting 9-Foot Ceilings, The Space Exudes An Airy Feel. The Kitchen Is A Culinary Haven, Featuring Pristine White Cabinetry & Appliances, A Convenient Breakfast Bar, & A Dining Nook Graced By A Spacious Bay Window. Retreat To The Master Bedrm, Complete W/ Generously Sized Double Closets. The Ensuite Is A Testament To Luxury, Boasting Marble-Tiled Walls, 3-Sided Glass Shower, & An Inviting Clawfoot Tub. The Master Bedrm Also Offers Direct Access To The Deck. The Fully Finished Basement Is A True Asset, Providing A Capacious Recreational Area Adorned W/ A Gas Fireplace, Convenient Kitchenette, 2 Additional Bedrooms, & 3-Pc Bath W/ Shower. The Separate Entrance Accessible Through The Garage Adds Layer Of *
Property Features
- Date Listed: Friday, October 06, 2023
- City: Innisfil
- Neighborhood: Rural Innisfil
- Major Intersection: 6th Line To St Johns Rd
- Full Address: 1452 Maple Road, Innisfil, L0L 1R0, Ontario, Canada
- Living Room: Combined W/Dining, Gas Fireplace
- Kitchen: Main
- Listing Brokerage: Re/Max Hallmark Chay Realty - Disclaimer: The information contained in this listing has not been verified by Re/Max Hallmark Chay Realty and should be verified by the buyer.

