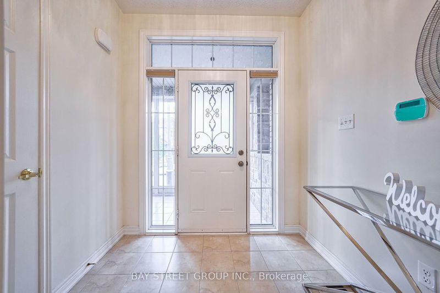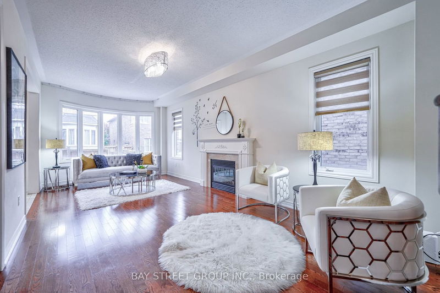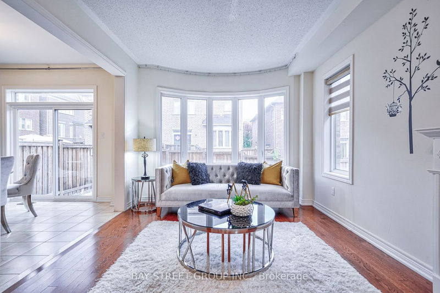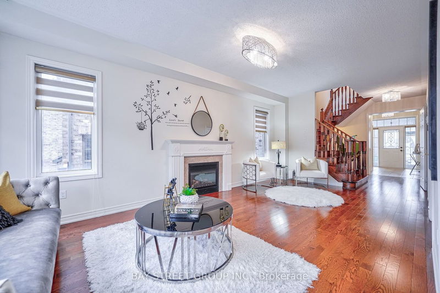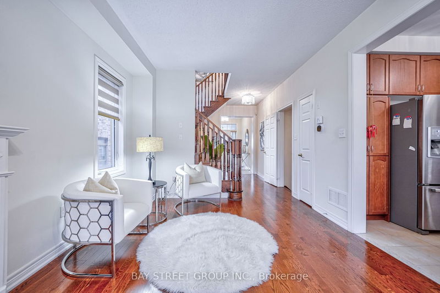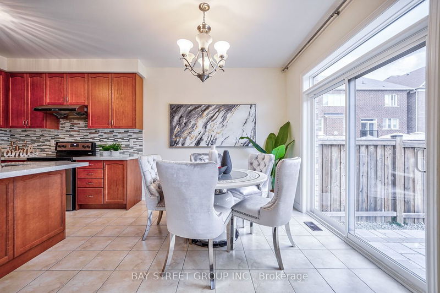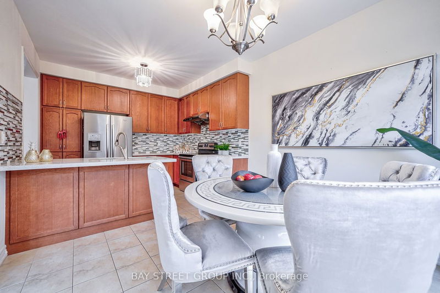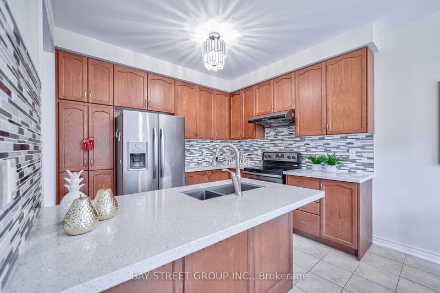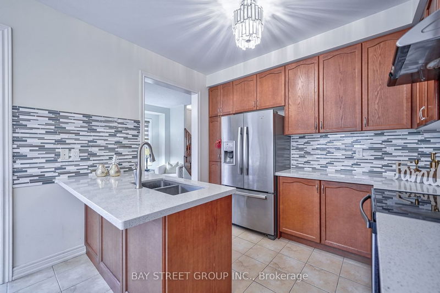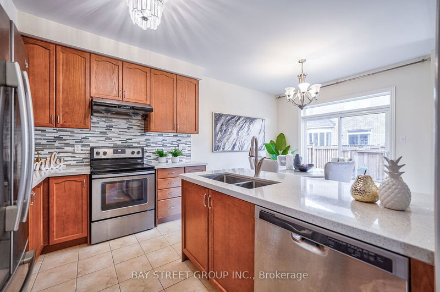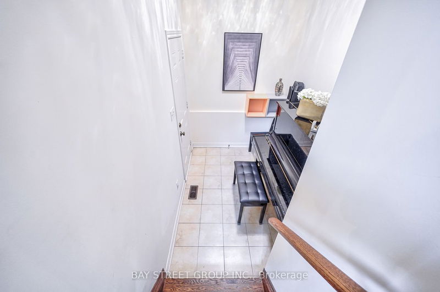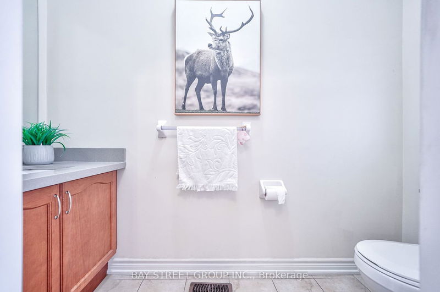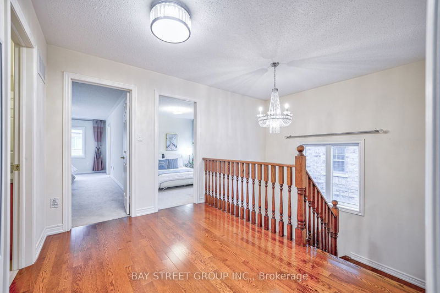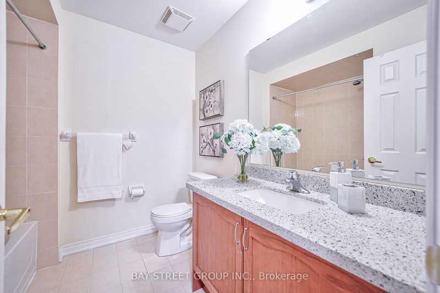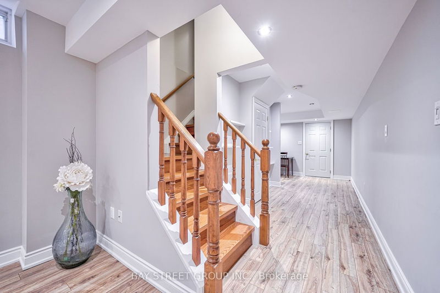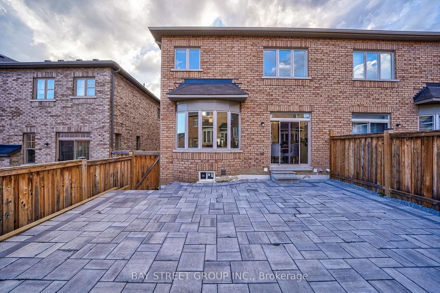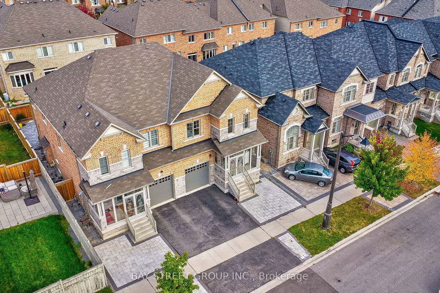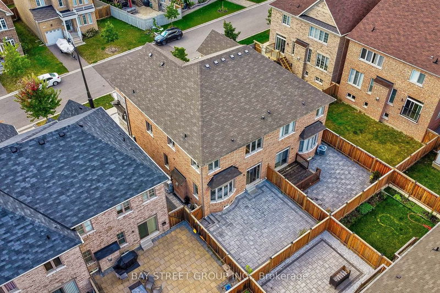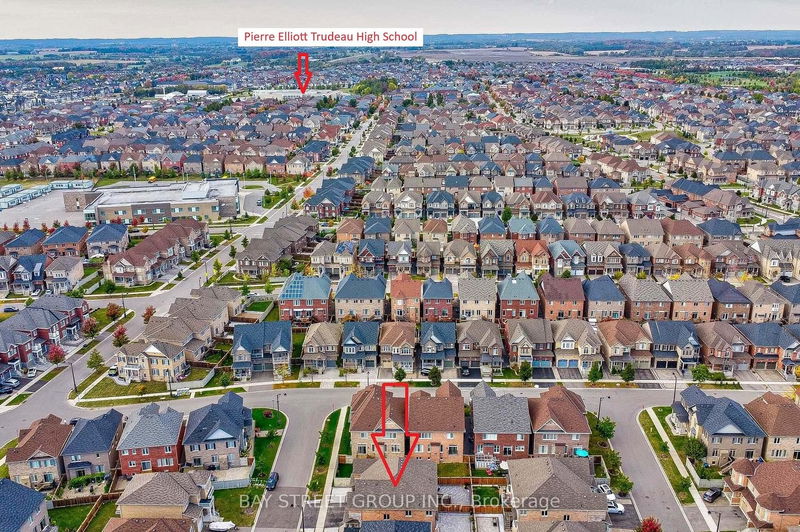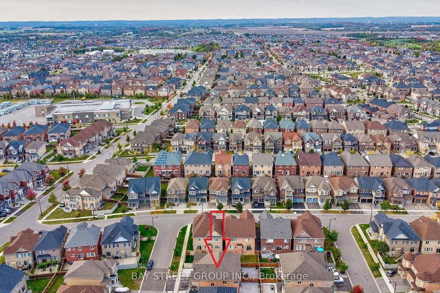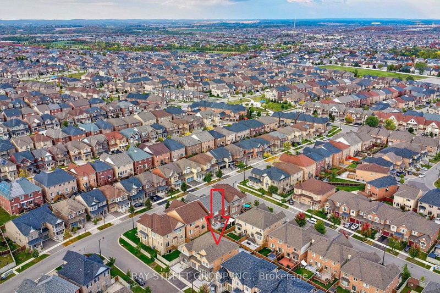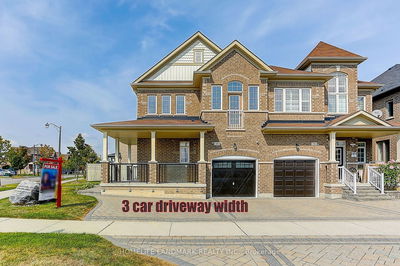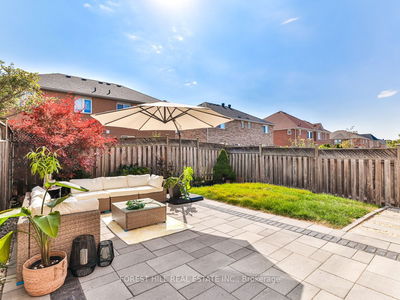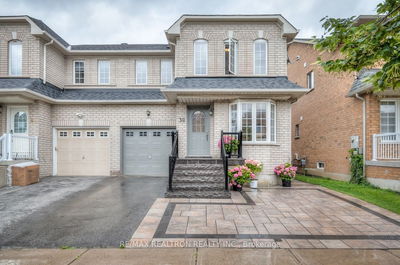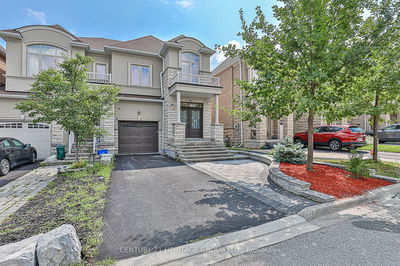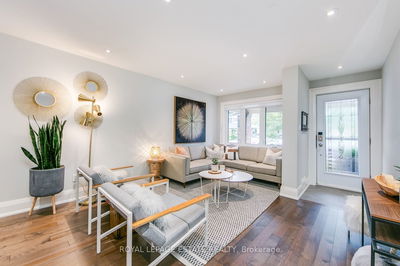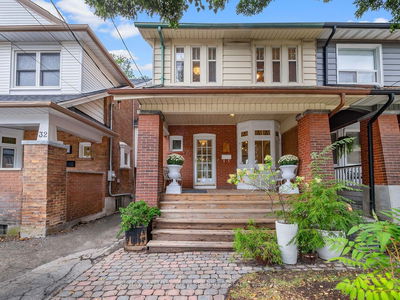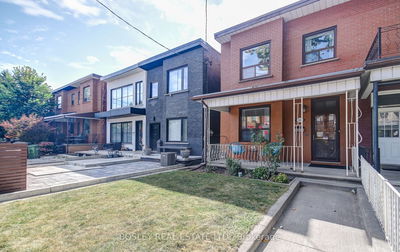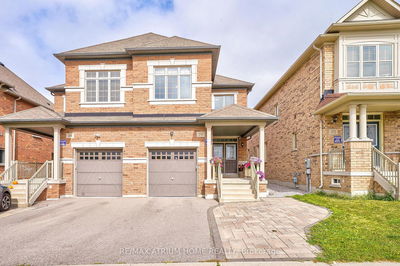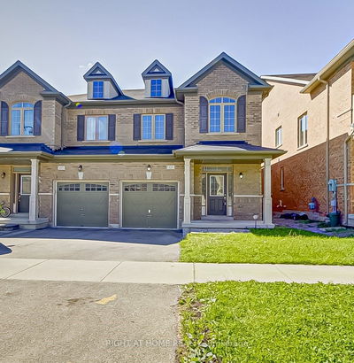Gorgeous & Bright Semi-Detached Home In Highly Demand Berczy Community. 1993 sq ft as per builder's floor plan. Main floor 9 ft ceiling, Hardwood floor through out. Perfect bedroom size on second floor. Primary bedroom with 5 pc ensuite and walk-in closet. $$$ spent on upgrades: Covered porch(2018), Finished basement(2022), Interlocked front and back yard(2022), Heat Pump(2023). Minutes to top ranking Pierre Elliott Trudeau H.S. & Beckett Farm P.S.. Walking distance to parks.
Property Features
- Date Listed: Saturday, October 07, 2023
- Virtual Tour: View Virtual Tour for 5 Percy Stover Drive
- City: Markham
- Neighborhood: Berczy
- Full Address: 5 Percy Stover Drive, Markham, L6C 0W2, Ontario, Canada
- Living Room: Hardwood Floor, Combined W/Dining
- Kitchen: Ceramic Floor, Granite Counter
- Listing Brokerage: Bay Street Group Inc. - Disclaimer: The information contained in this listing has not been verified by Bay Street Group Inc. and should be verified by the buyer.


