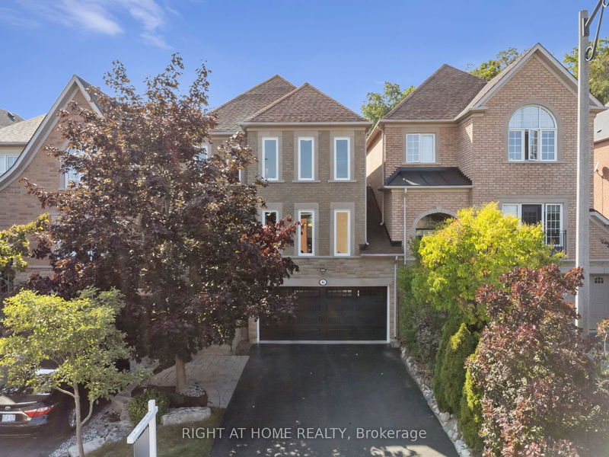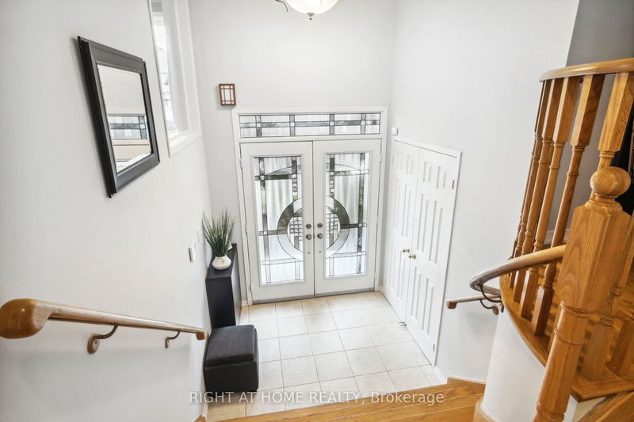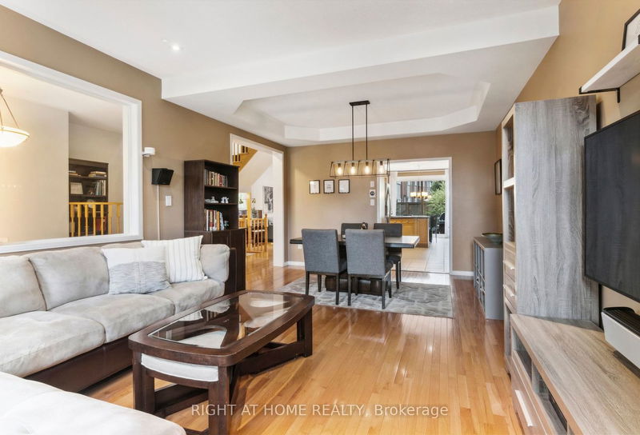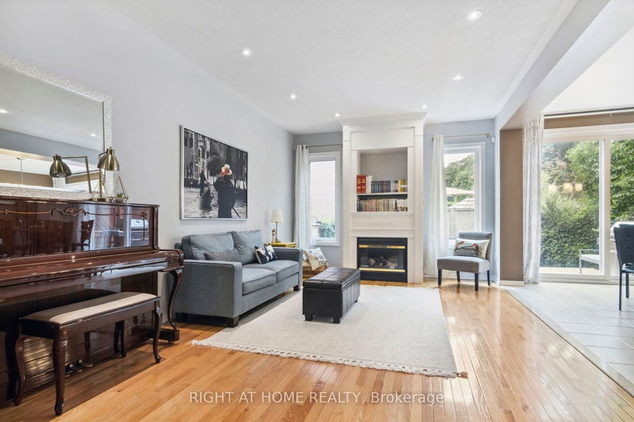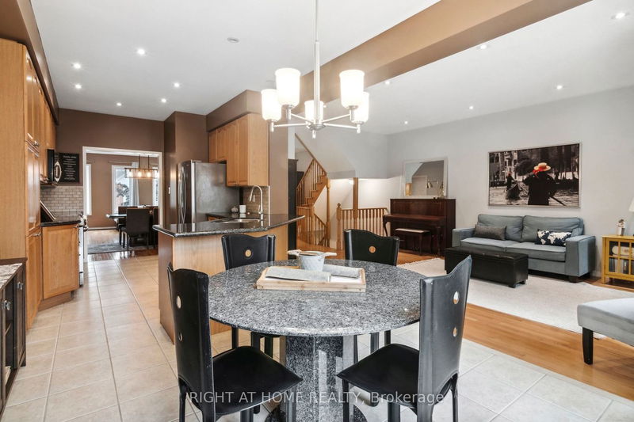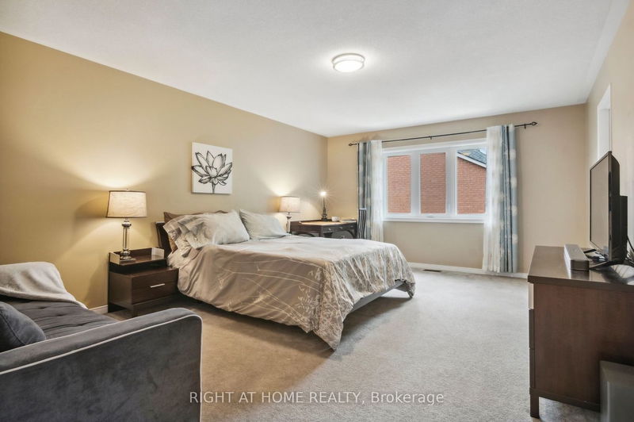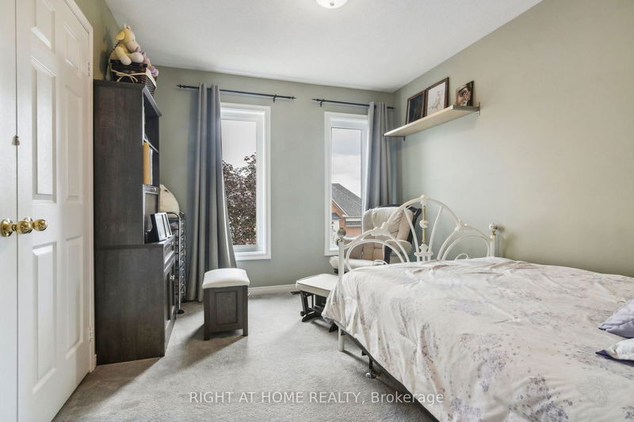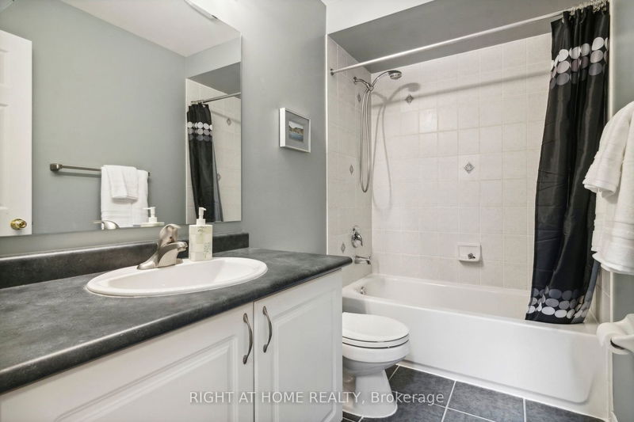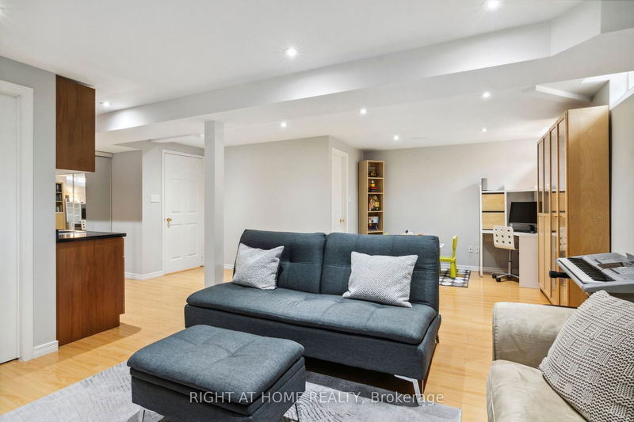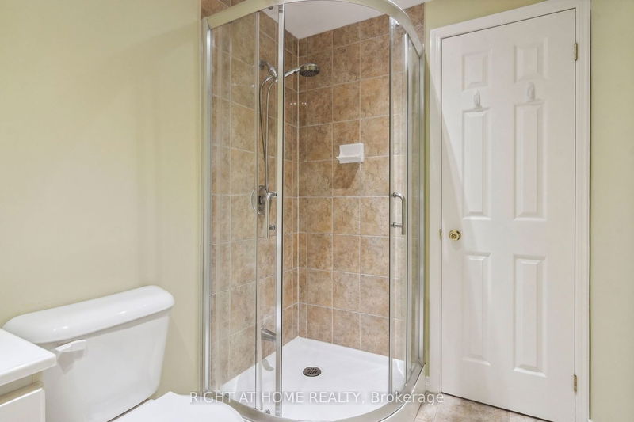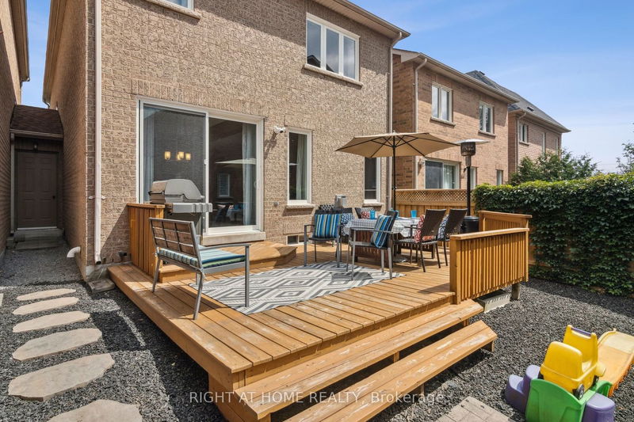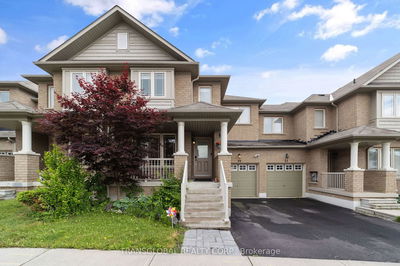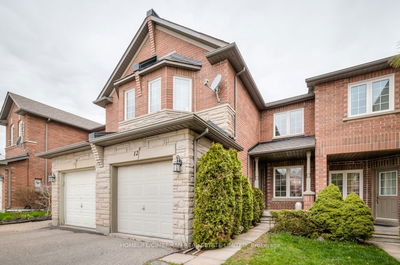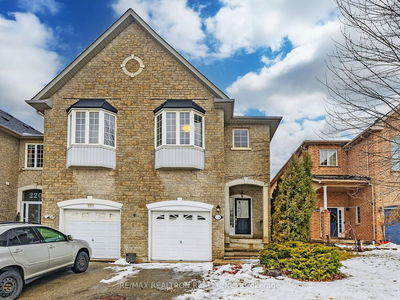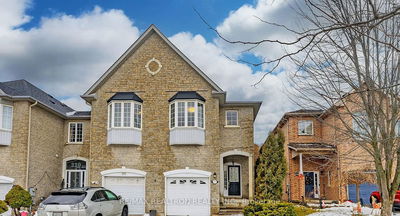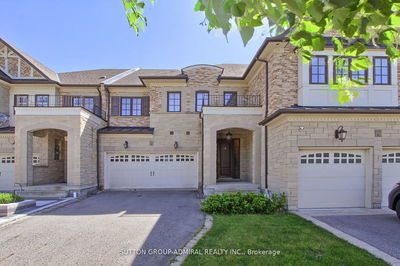Experience the charm of detached-liked living in this exclusive enclave of linked executive homes that coexist harmoniously with nature to your doorstep. Tucked away in a child-safe cul-de-sac for peace of mind. Just moments from Yonge Street's shopping and quick access to Hwy 404/400, transit, top-tier schools, parks, and trails. Over 2500sf on the ground and 2nd floor. Updates and upgrades galore. Unwind on the deck overlooking a tranquil conservation expanse. The finished basement adds even more spaces with a bedroom/recreation area, a 3-piece bath, home office/playroom, kitchenette, and potential basement rental income. Smart switches, CO/fire detectors, thermostats, and wired security cameras set the stage for seamless smart living. Generous bedrooms cater to family needs, while the primary suite pampers with a 5-piece ensuite and walk-in closet with deluxe organizer units. Convenience meets luxury with 2nd-floor laundry and its steam closet. No monthly maintenance fee!
Property Features
- Date Listed: Wednesday, October 11, 2023
- City: Richmond Hill
- Neighborhood: Jefferson
- Major Intersection: Yonge/Gamble/Bathurst
- Full Address: 6 Harvest Court, Richmond Hill, L4E 4V3, Ontario, Canada
- Living Room: Open Concept, Pot Lights, Casement Windows
- Family Room: Hardwood Floor, Gas Fireplace, B/I Bookcase
- Kitchen: O/Looks Family, Pot Lights, Granite Counter
- Kitchen: Stainless Steel Sink, Pantry, Laminate
- Listing Brokerage: Right At Home Realty - Disclaimer: The information contained in this listing has not been verified by Right At Home Realty and should be verified by the buyer.

