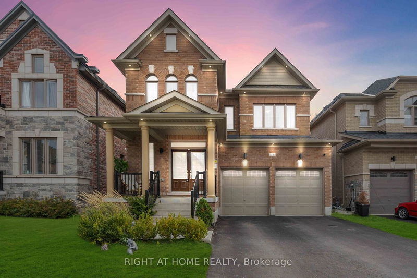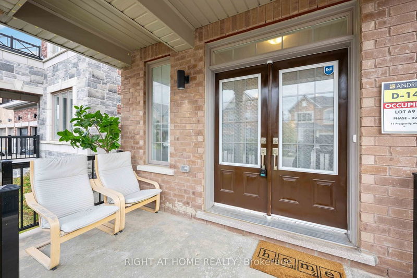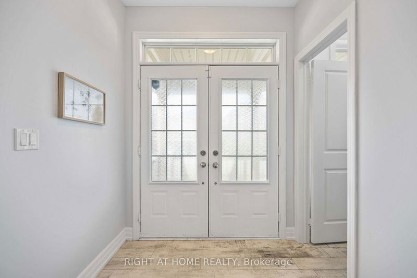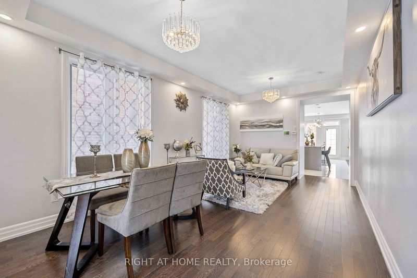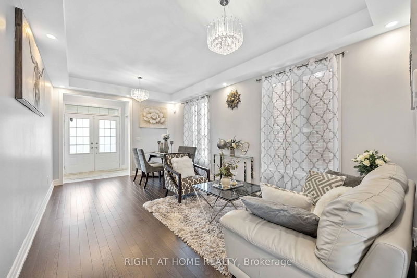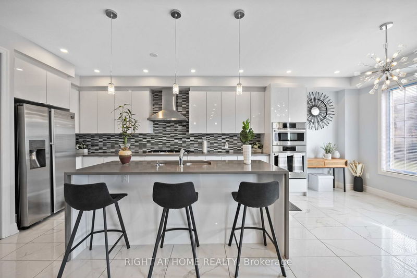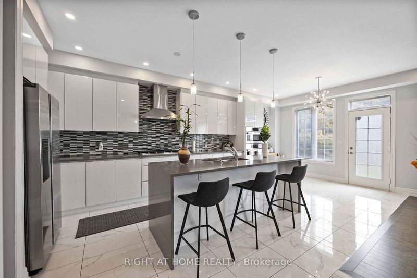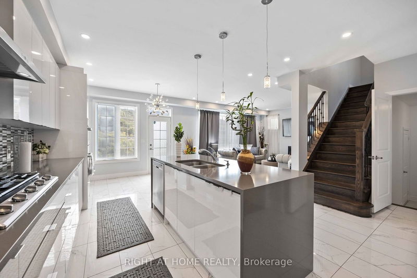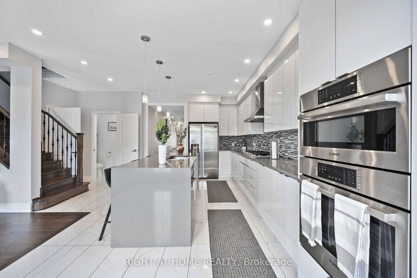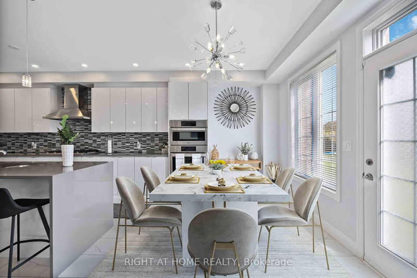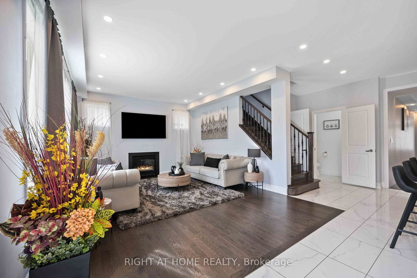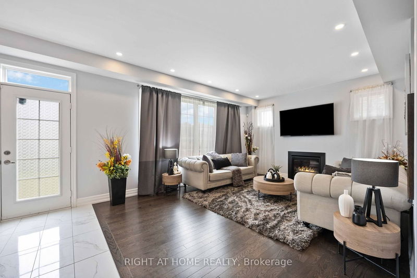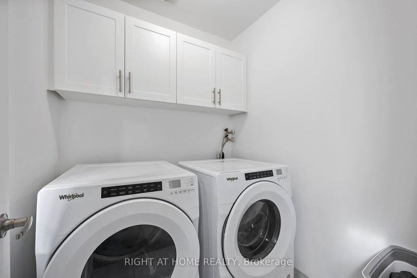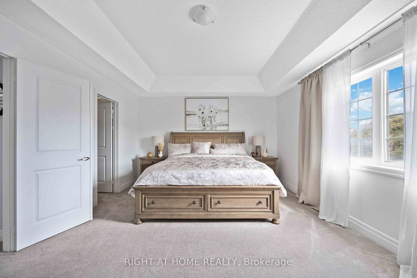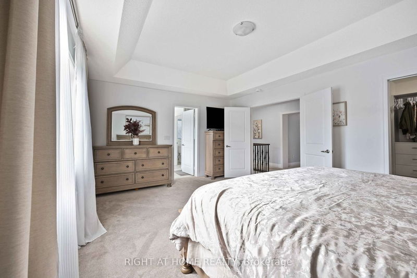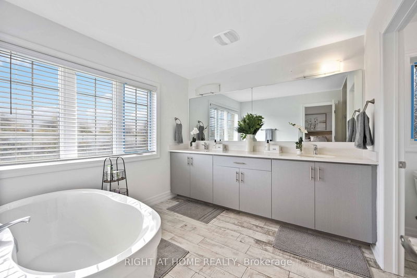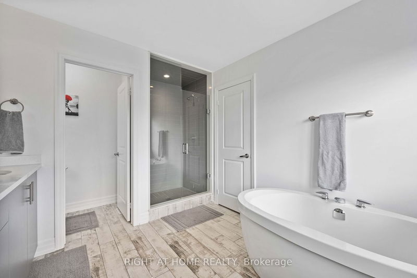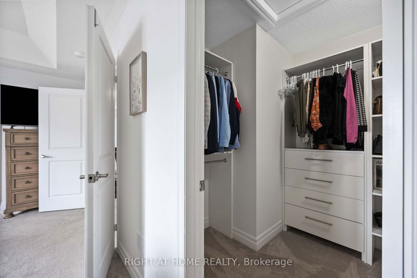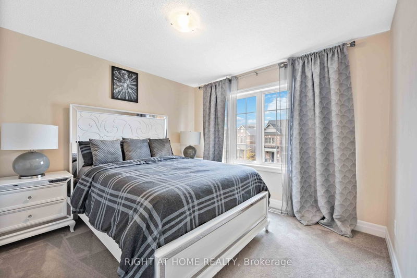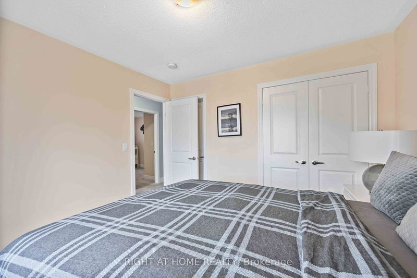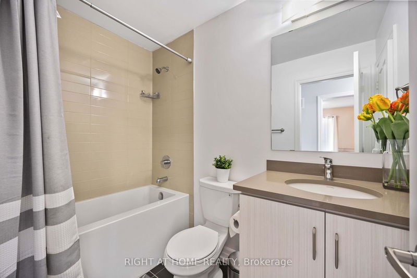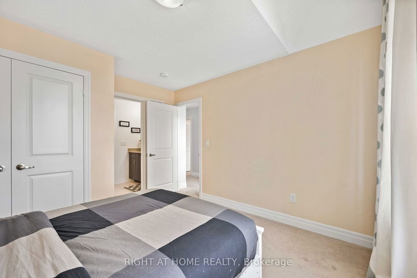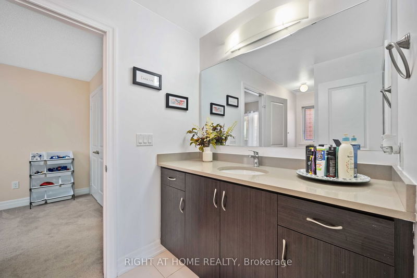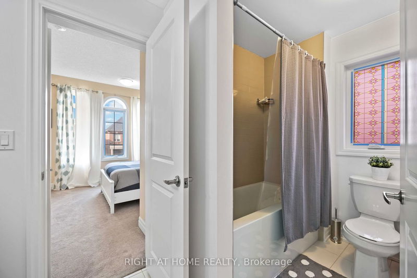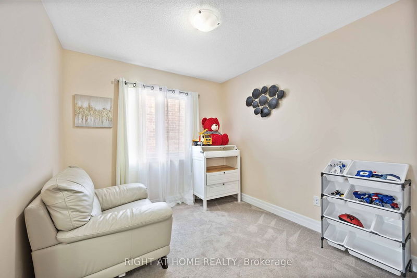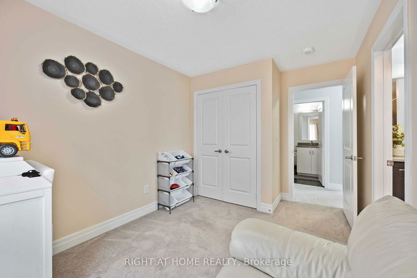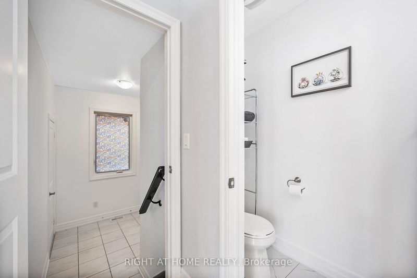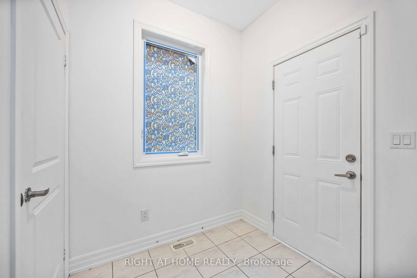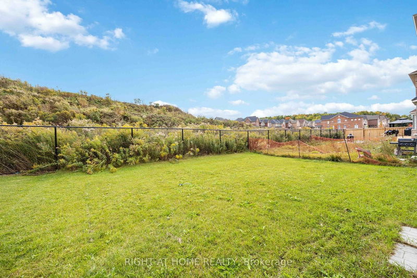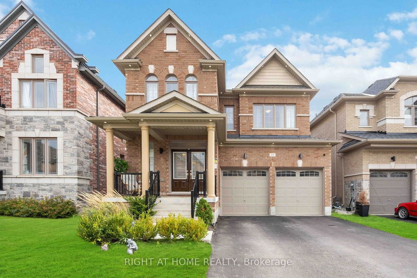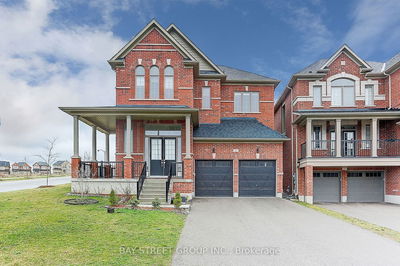Unlock The Door To Prosperity in this stunning & spacious detached home that offers the perfect blend of modern luxury & functional design. This immaculate 4-bedroom, 4-bathroom home with a double-car garage is located in the highly desirable area of Hillsborough. Be greeted by abundant natural light flowing throughout the open & well-thought-out layout. You'll appreciate the elegant hardwood flooring, 9-foot smooth ceilings, and dimmable pot lights on the main floor. The kitchen is a culinary enthusiast's dream, boasting upgraded cabinets, a sizeable waterfall-style center Island, and a modern backsplash that adds a contemporary flair. Upstairs, the primary bedroom is a true retreat, offering a modern 5-piece ensuite that exudes luxury & relaxation, and the walk-in closet is equipped with a built-in organizer. For added convenience, the second floor also houses the laundry room & every bedroom is connected to a bathroom. Step outside, and you'll discover a generously sized backyard.
Property Features
- Date Listed: Wednesday, October 11, 2023
- Virtual Tour: View Virtual Tour for 11 Prosperity Way
- City: East Gwillimbury
- Neighborhood: Holland Landing
- Major Intersection: Yonge St / Green Lane
- Full Address: 11 Prosperity Way, East Gwillimbury, L9N 0V1, Ontario, Canada
- Living Room: Hardwood Floor, Combined W/Dining, Pot Lights
- Kitchen: Tile Floor, Centre Island, Backsplash
- Family Room: Hardwood Floor, Gas Fireplace, Pot Lights
- Listing Brokerage: Right At Home Realty - Disclaimer: The information contained in this listing has not been verified by Right At Home Realty and should be verified by the buyer.

