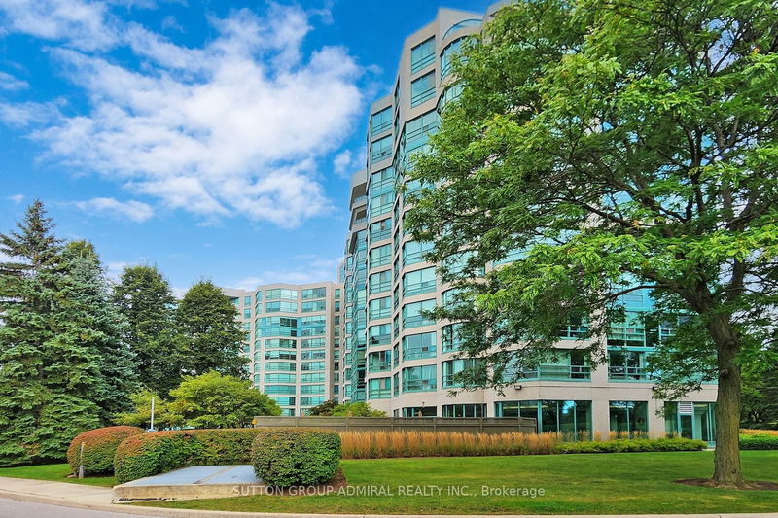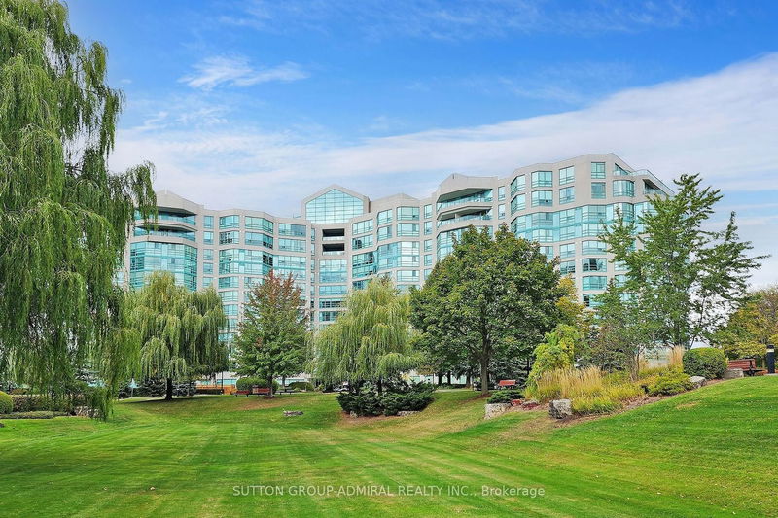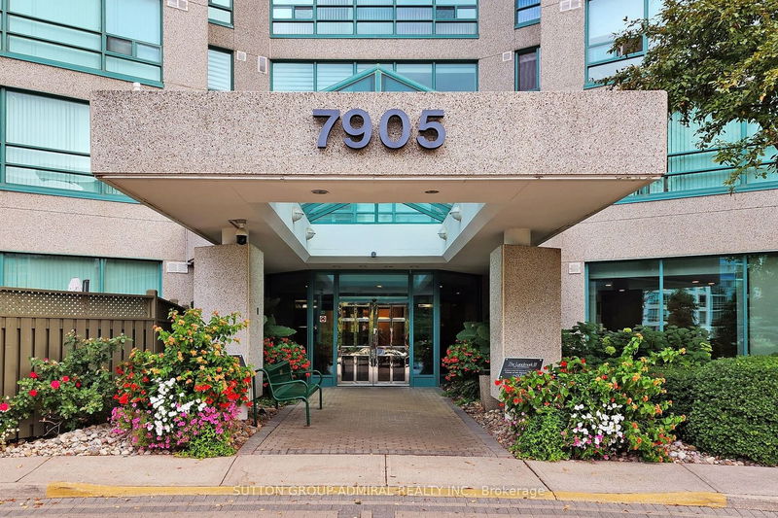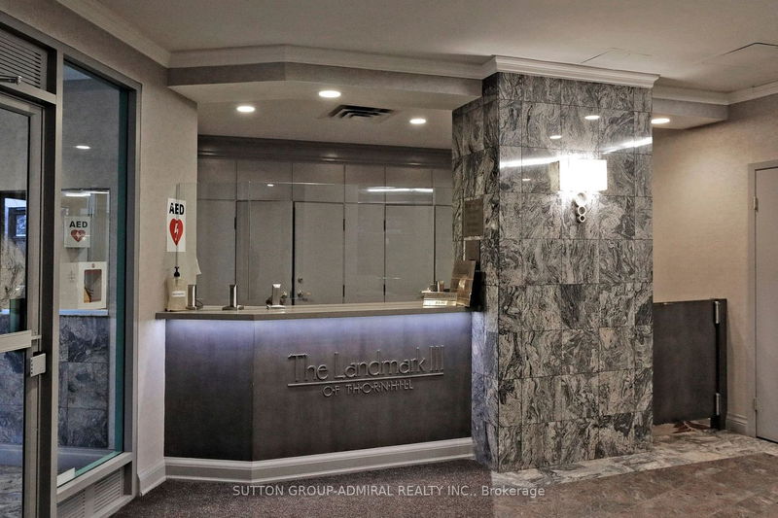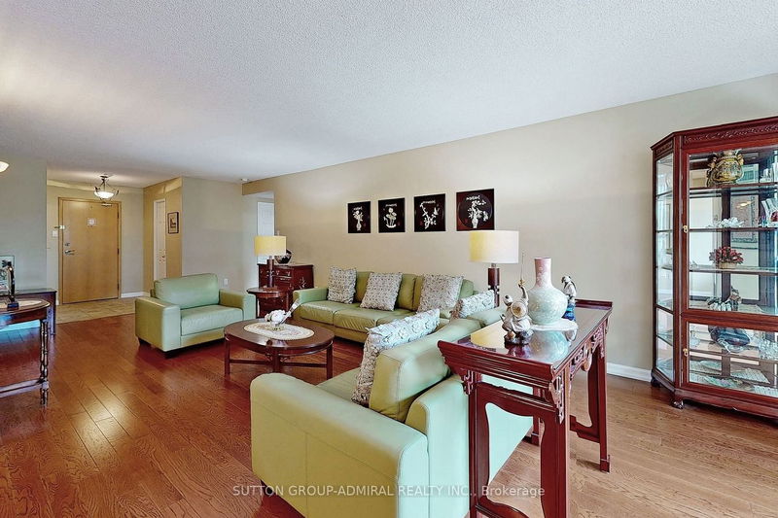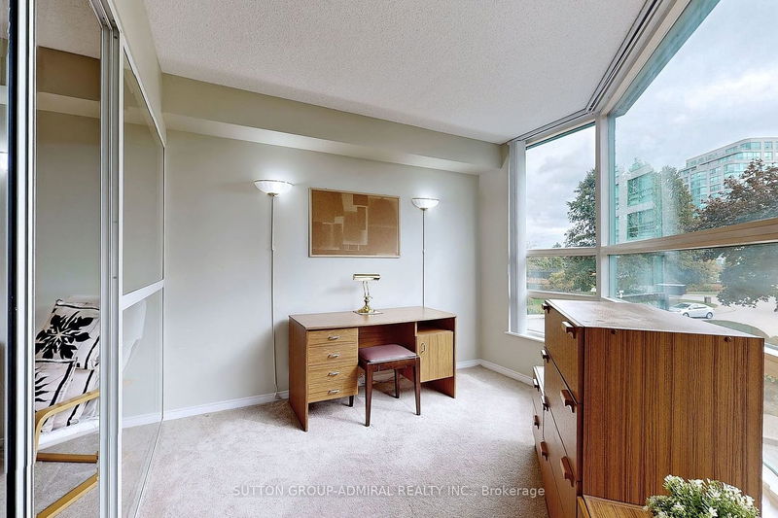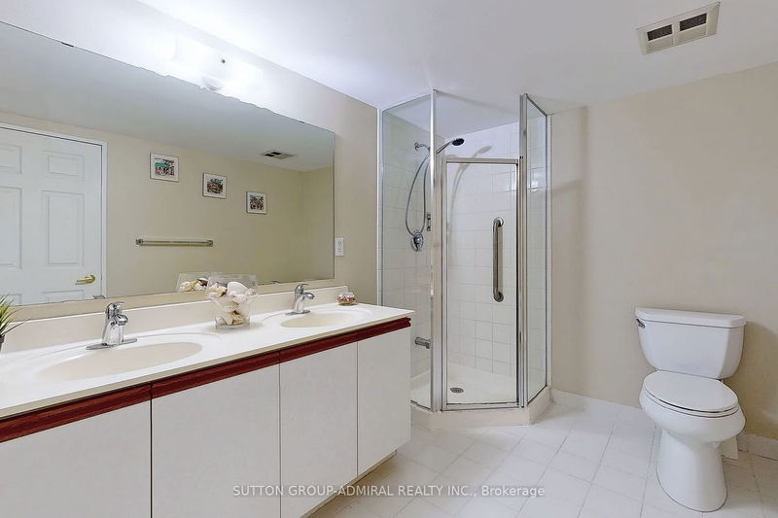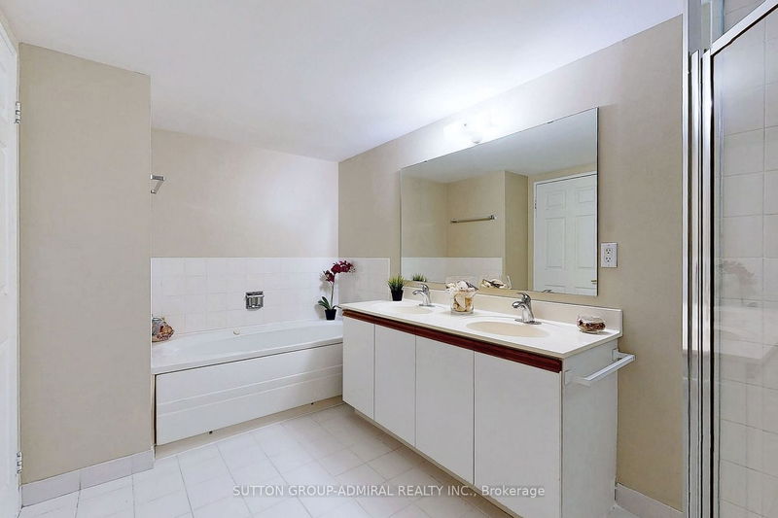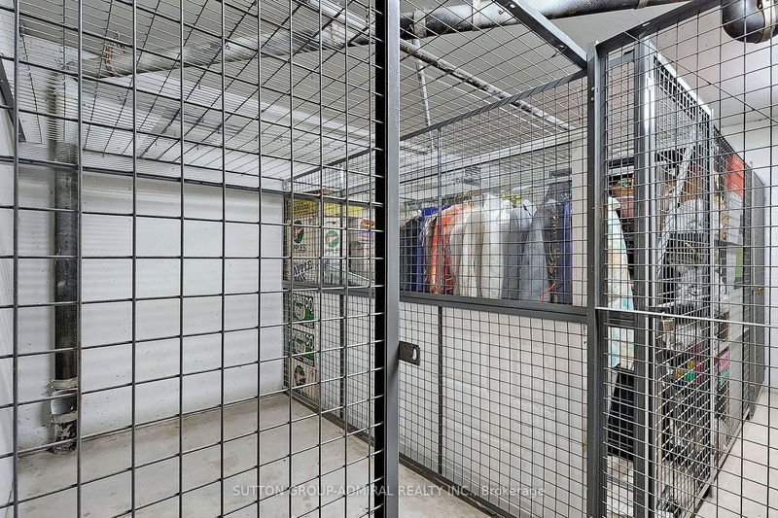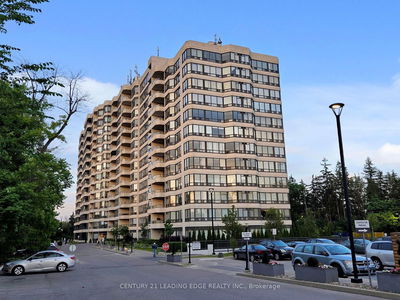*This South Facing Spacious 1779 Sqft Condo Apartment Is Situated In Prime Location !!!* Offering Proper Separation Of Space & Rooms For Comfort Living Environment* Welcoming Foyer With Double Closets At The Entrance *Sun-Filled With Natural Light, Providing A Bright & Cheerful Atmosphere Through-out *Gleaming Hardwood Floors With An Open Concept Floor Plan* Huge Living /Dining ,Den Or Family Room Area That Overlook A Clear View Of The Front Garden Creating A Serene And Peaceful Ambiance *The Primary Bedroom Is A Luxurious Retreat With A Large Walk-In Closet And A Private 5 Pc-Ensuite That Flows Into An Additional Room That Can Be Used For Office Space*The 2nd Bedroom Has Its Own Privacy With Its Own 4 Pc-Ensuite And Double Closet*This Magnificent Model Has A Separate Powder Room For Guests Offering Privacy & Convenience*Storage Space Is Abundant * Great Size Separate Laundry Room With Storage* Hotel-Like Living Amenities Allowing You To Enjoy A Lifestyle Of Comfort & Leisure*
Property Features
- Date Listed: Thursday, October 12, 2023
- Virtual Tour: View Virtual Tour for 211-7905 Bayview Avenue
- City: Markham
- Neighborhood: Aileen-Willowbrook
- Full Address: 211-7905 Bayview Avenue, Markham, L3T 7N3, Ontario, Canada
- Living Room: Hardwood Floor, Open Concept
- Kitchen: Eat-In Kitchen, Pantry
- Listing Brokerage: Sutton Group-Admiral Realty Inc. - Disclaimer: The information contained in this listing has not been verified by Sutton Group-Admiral Realty Inc. and should be verified by the buyer.





