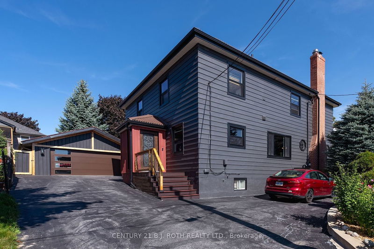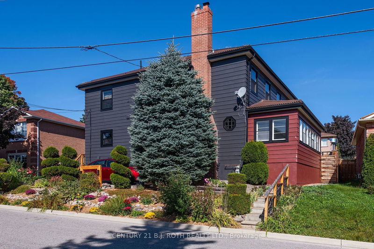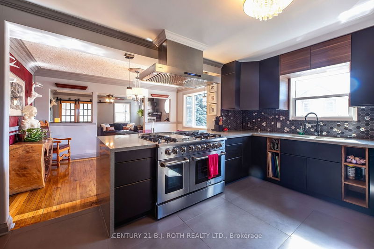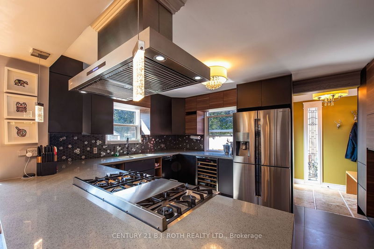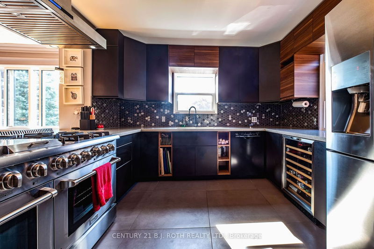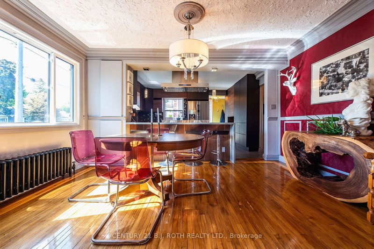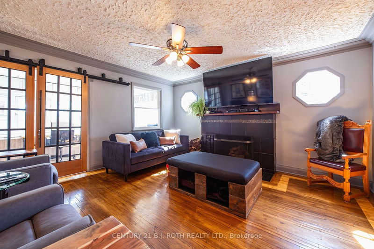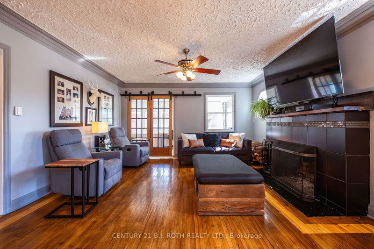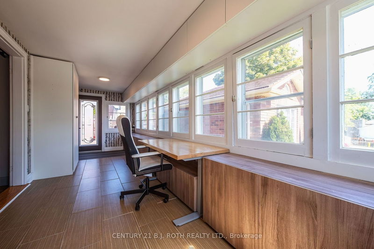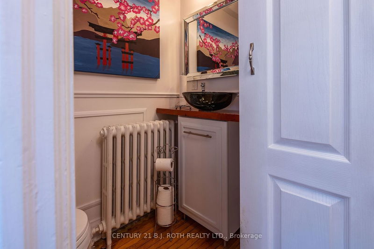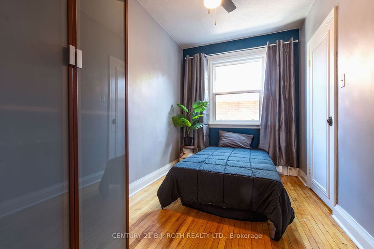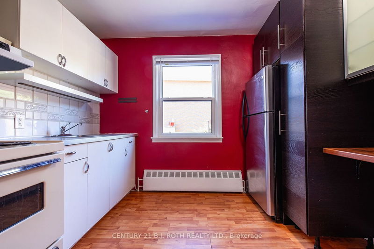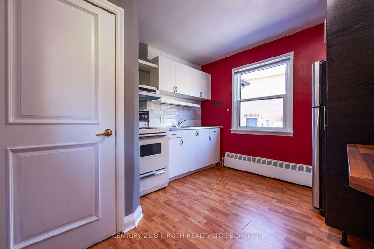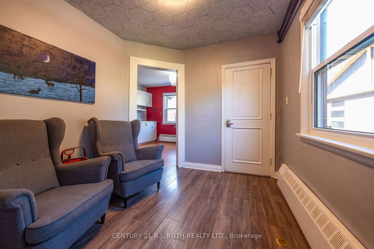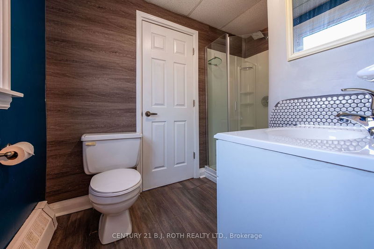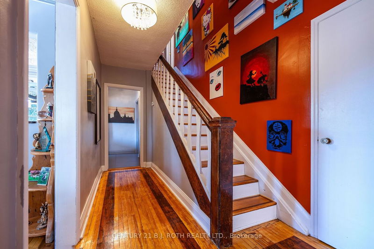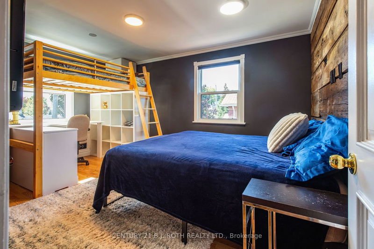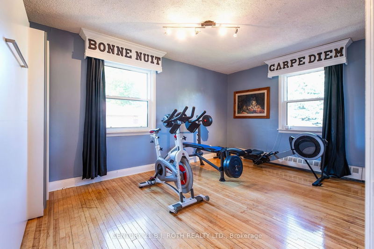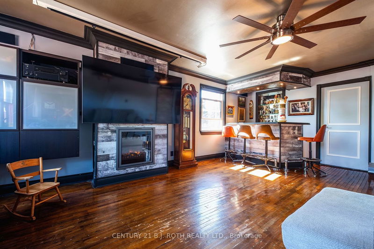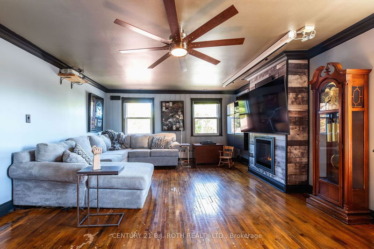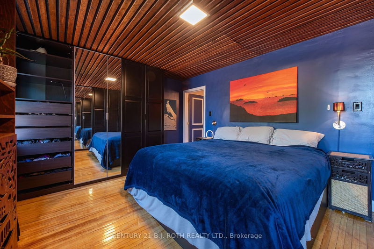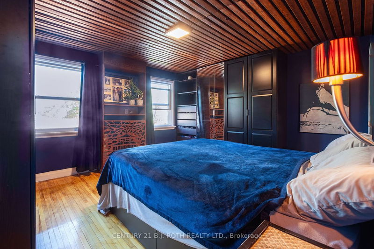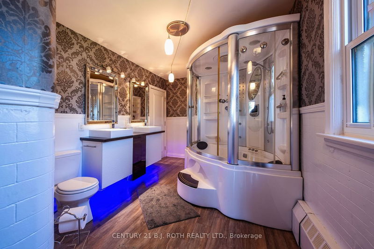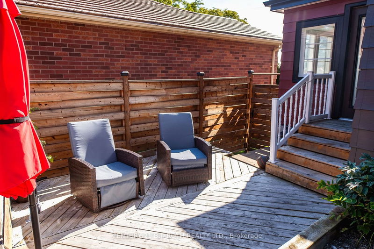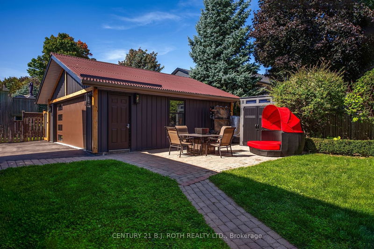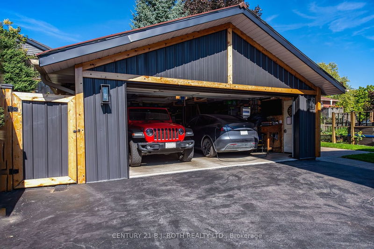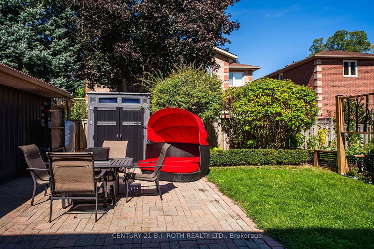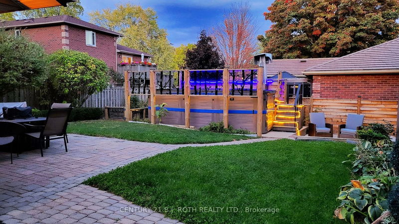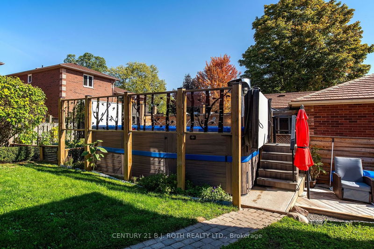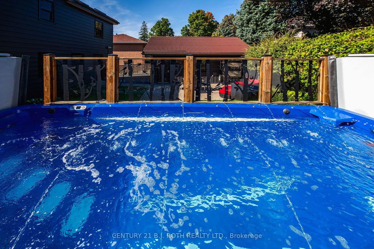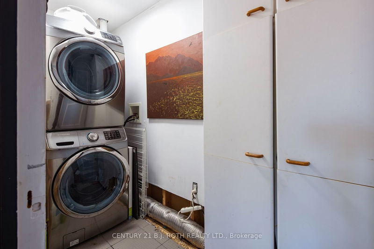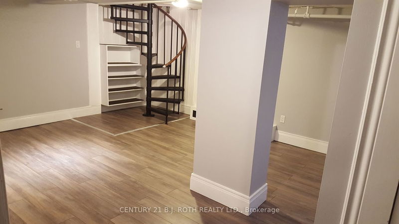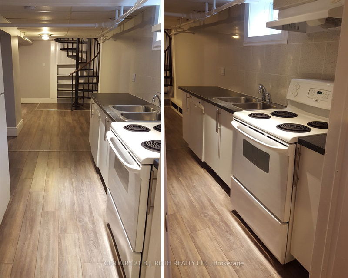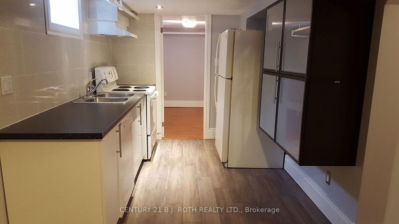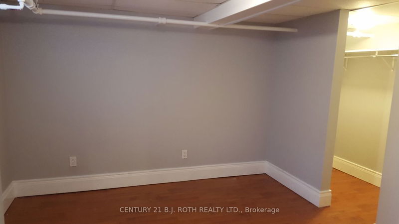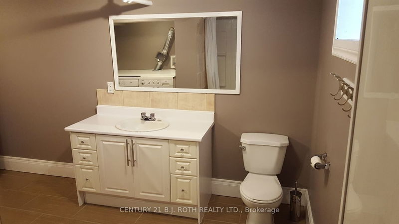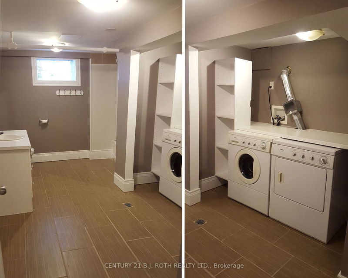**Must See Home with Multi Family or Income Property** -Over 3000sqft on quiet, friendly street -Separate entrance to In-law suite (vacant)& Basement Rental (vacant Nov 30) -3 Kitchen (main kitchen upgraded appliance, quartz countertop, pantry, mini fridge, bar seat, pot filler, hidden garbage/recycle, undercounter light & pop-up plug) -Heated 500sqft 2 car Garage & paved driveway -17'x7' Swim Spa hottub in winter/Pool in summer -Fully landscape front & backyard with Sprinkler system -Back deck, Interlock patio, Swim Spa deck & Front deck -Wood burning fireplace -In-floor heat in Entry -Ext. Paint 2023, hot water tank 2023, Windows 2019, Roof 2012 -10min to Hwy 400, 15min to Hwy 404, 5min to Go Station EXTRAS**48"/6 burner/Double oven/Grill/Gas stove, 2 elec. stove, 3 Fridge, Mini Fridge, 2 Dishwasher, 2 Washer, 2 Dryer, Ring Smart doorbell, 2 Smart Yale lock, 4 Keypad lock, Smart Garage door opener, shed, Murphy bed, 100-year-old barn board wall, bunk bed with built-in desk, drop-down
Property Features
- Date Listed: Thursday, October 12, 2023
- Virtual Tour: View Virtual Tour for 57 Hurd Street
- City: Bradford West Gwillimbury
- Neighborhood: Bradford
- Major Intersection: Holland/Church
- Kitchen: Country Kitchen, Eat-In Kitchen
- Living Room: Hardwood Floor, Fireplace, O/Looks Dining
- Family Room: 2nd
- Kitchen: Ground
- Listing Brokerage: Century 21 B.J. Roth Realty Ltd. - Disclaimer: The information contained in this listing has not been verified by Century 21 B.J. Roth Realty Ltd. and should be verified by the buyer.

