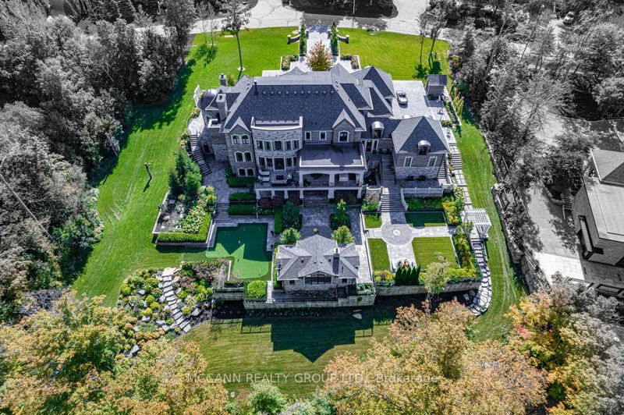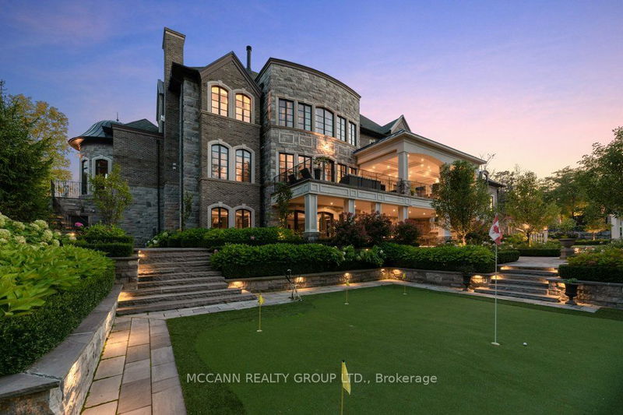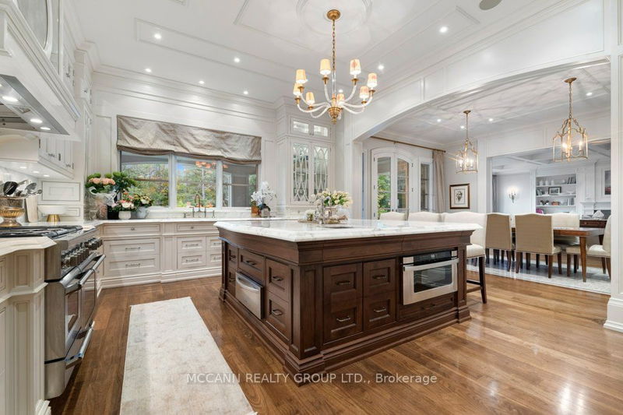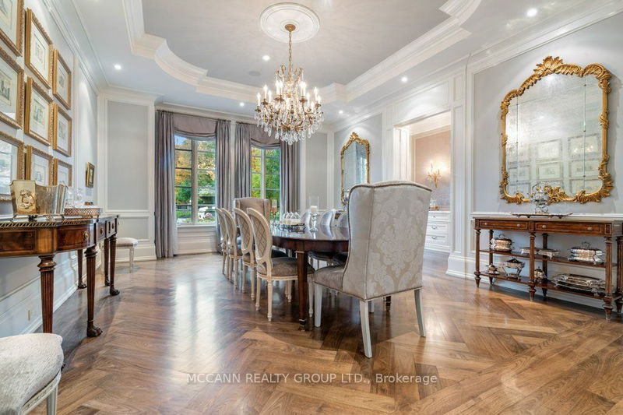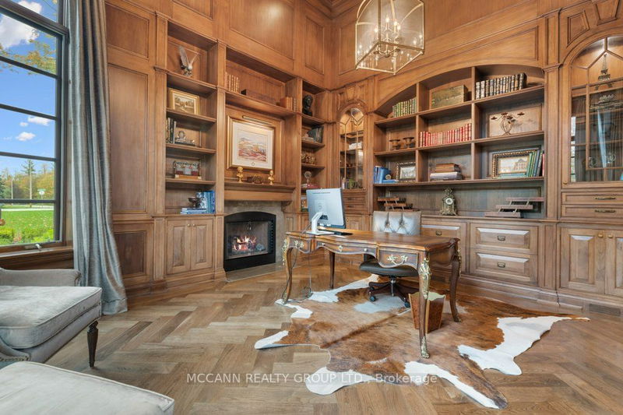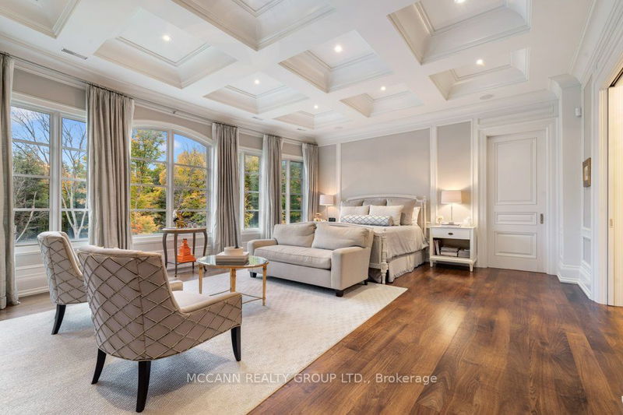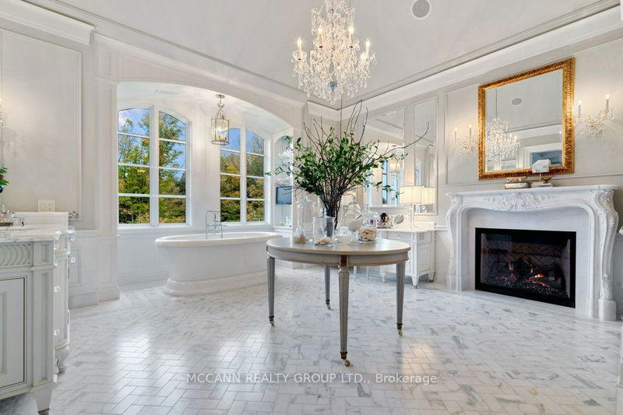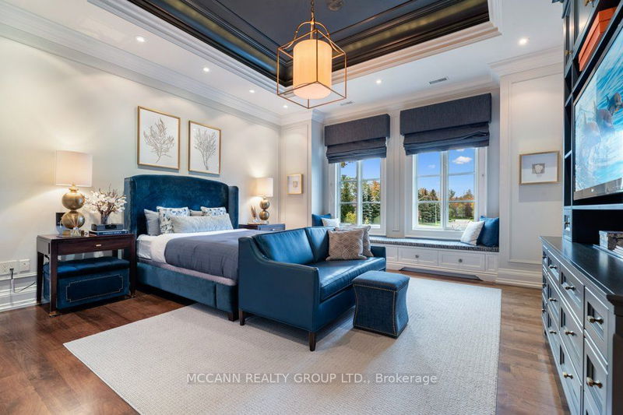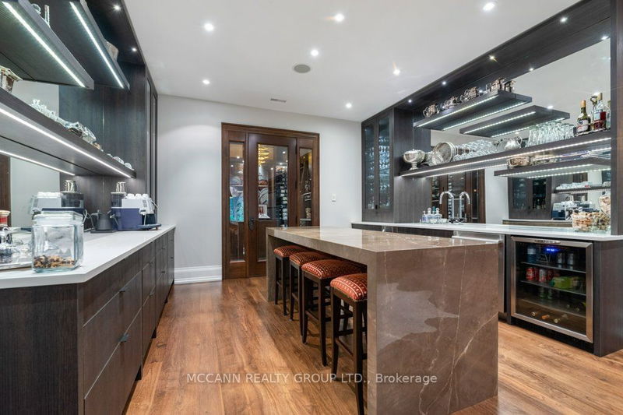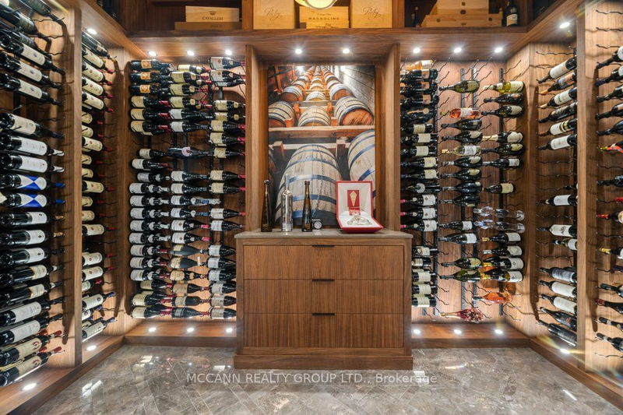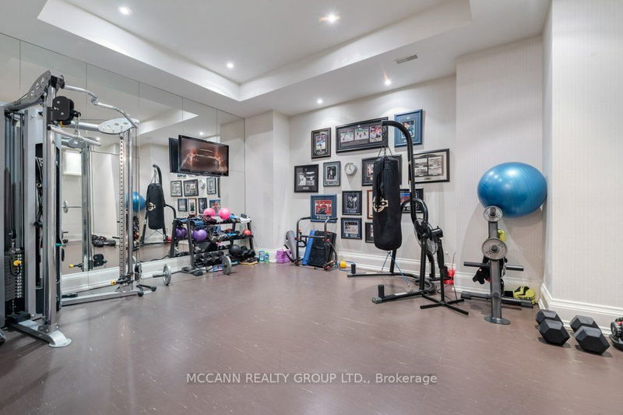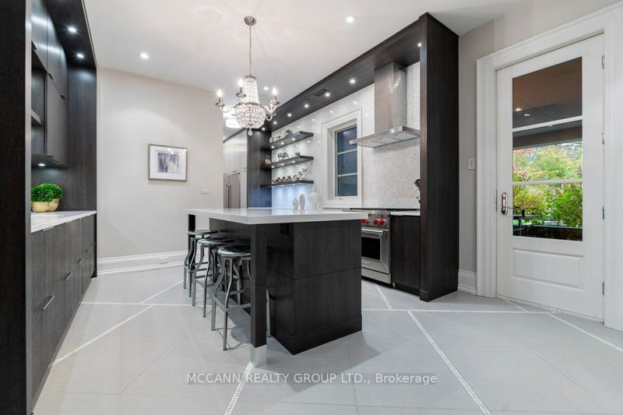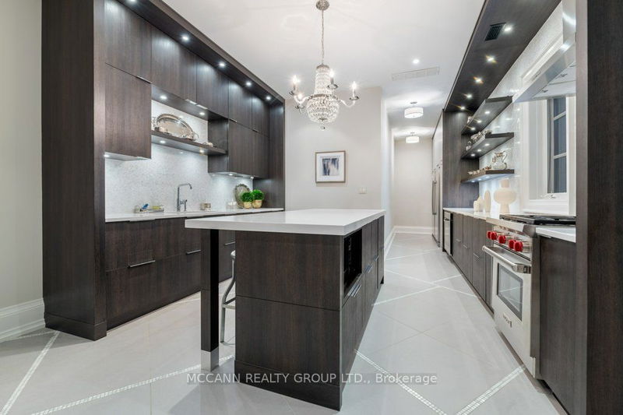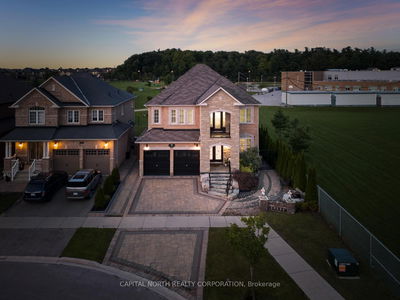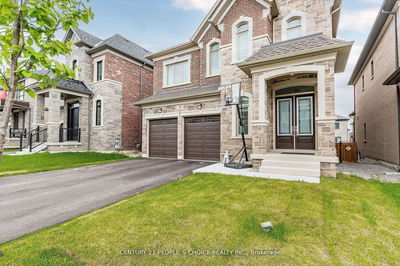Approximately 13,000 Sq Ft Of Exquisite & Private Living. Completely Custom Built Home Rests On 2.83 Acres Of Opulent Gardens & Ravine. 5+1 Bedrooms, 11 Bathrooms, Grand Foyer, Marble & Stone, Extensive Millwork, Elevator. Cineplex-Like Sound-Proof Theatre, Billiards Rm, Recreation Rm, Bar & Wine Cellar, Gym, Nanny's Suite, Pizza House With Fireplace & Pizza Oven, 2 Gourmet Kitchens, 25 Car Parking, 5+1 Car Garage, Golf Putting Green, His & Her Bathrooms & Walk In's, Coffered Ceiling Heights 11 + Ft. Heated Garage Floor, Lower Level Heated Floors.
Property Features
- Date Listed: Thursday, October 12, 2023
- Virtual Tour: View Virtual Tour for 301 Millwood Pkwy
- City: Vaughan
- Neighborhood: Vellore Village
- Full Address: 301 Millwood Pkwy, Vaughan, L4L 1A6, Ontario, Canada
- Living Room: Fireplace, Formal Rm, Coffered Ceiling
- Kitchen: Centre Island, W/O To Terrace, Family Size Kitchen
- Listing Brokerage: Mccann Realty Group Ltd. - Disclaimer: The information contained in this listing has not been verified by Mccann Realty Group Ltd. and should be verified by the buyer.


