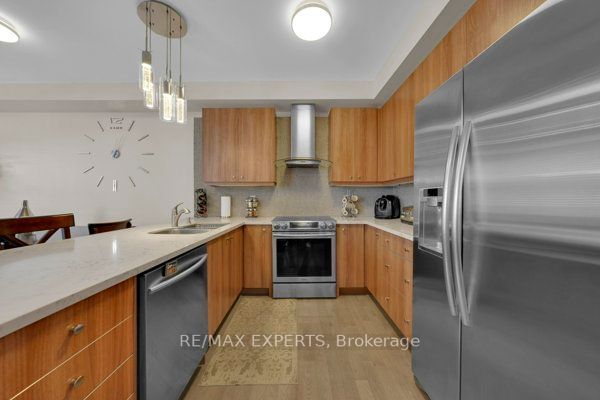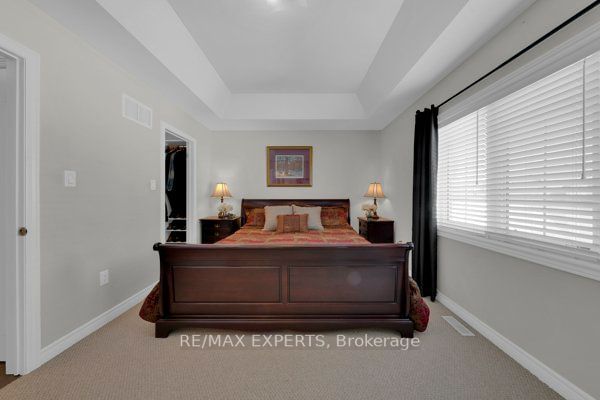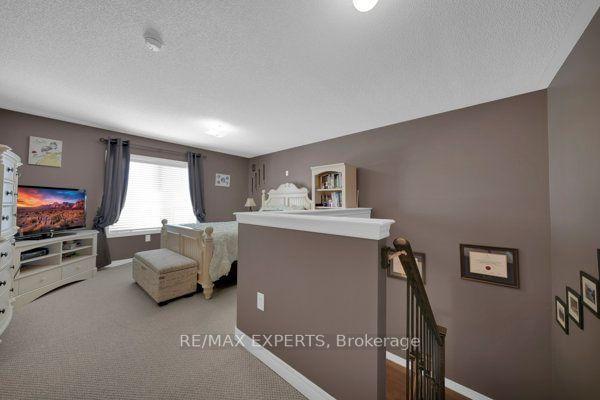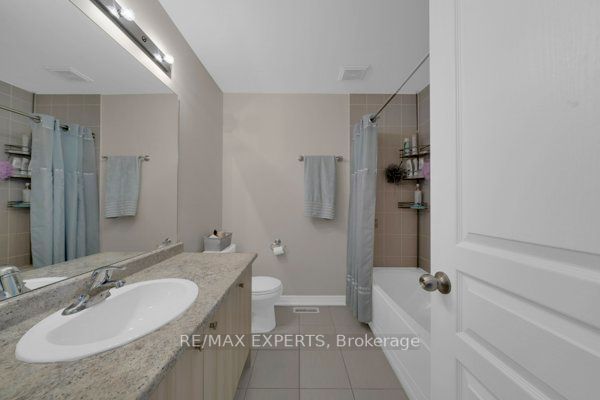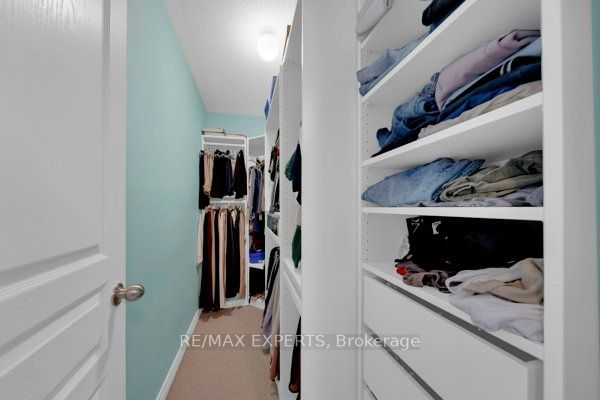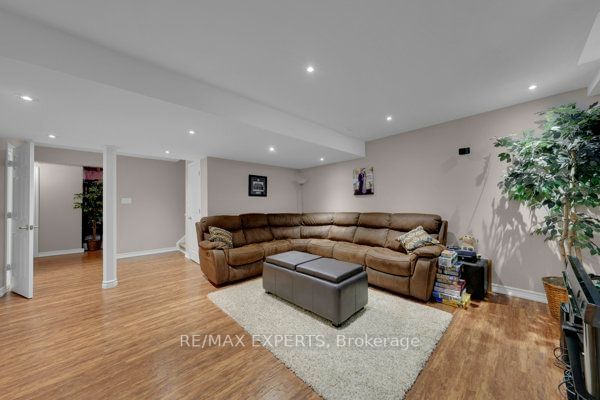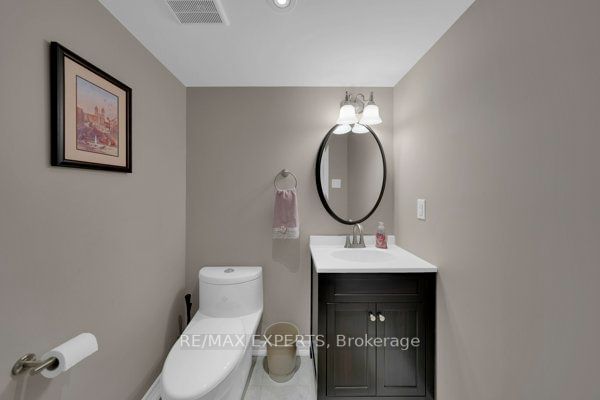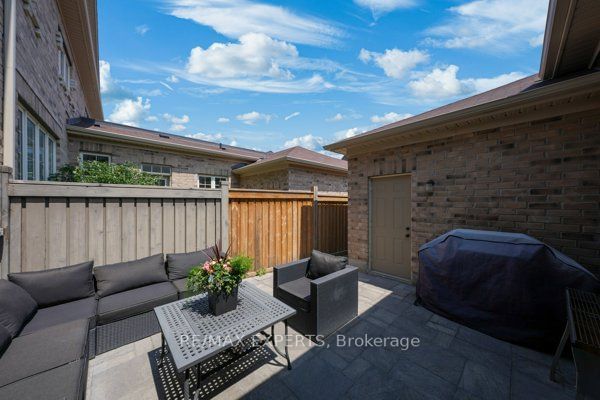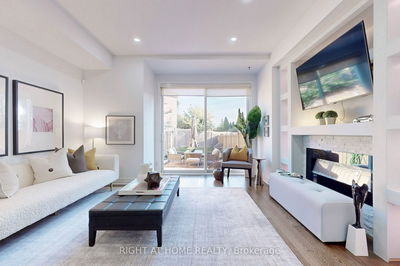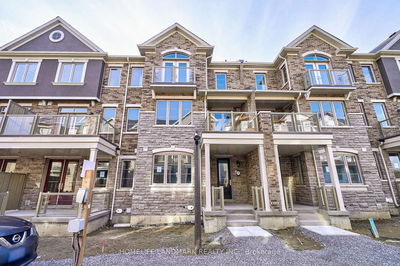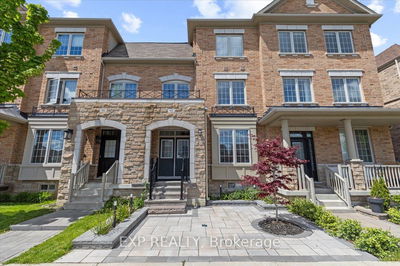This Stunning home is Located in the Beautiful Community of Kleinburg which Features approx.2,200 sq. ft. with Interlocking Leading up to the Front Entrance, Gorgeous 3 Storey layout, Tons of Natural Light, Large Dining Rm w/Bay Window, Spacious Living Rm with Open Concept Kitchen, S/S Appliances (Gas Stove), Granite Countertop & Fabulous Backsplash, Impressive Large Living Room, Large Primary Bdrm with Walk-in Closet & Ensuite, 2nd Flr Bdrms are Spacious with Large Closets & Windows with one Featuring a Walkout to a Spacious Covered Balcony w/ample seating, 3rd Flr Features Complete Privacy with Ensuite & Walk-In Closet, Main Flr Laundry Room (Gas Dryer) and Mudroom with Direct Interior Access to Double Car Garage and Side Entrance Leading to an Impressive Large Backyard Landscaped with Interlocking Perfect for Entertaining with Gas Hook Up for BBQ. Minutes Away from Hwy 27 & 407, Close to Schools, Hospitals, Parks & Amenities! Exceptional Value! A MUST SEE! Will Not Last Long!
Property Features
- Date Listed: Friday, October 13, 2023
- City: Vaughan
- Neighborhood: Kleinburg
- Major Intersection: Mojor Mackenzie & Barons St
- Full Address: 159 Barons Street, Vaughan, L4H 3Y7, Ontario, Canada
- Living Room: Hardwood Floor, Open Concept, Stainless Steel Appl
- Kitchen: Hardwood Floor, Backsplash, Stainless Steel Appl
- Listing Brokerage: Re/Max Experts - Disclaimer: The information contained in this listing has not been verified by Re/Max Experts and should be verified by the buyer.







