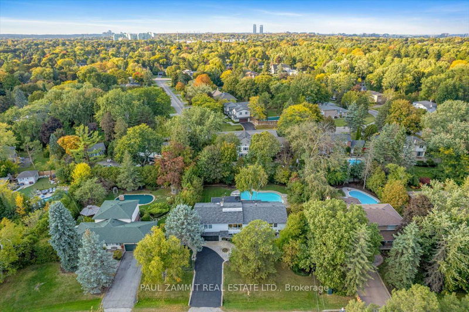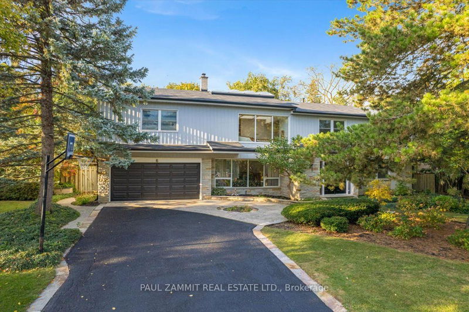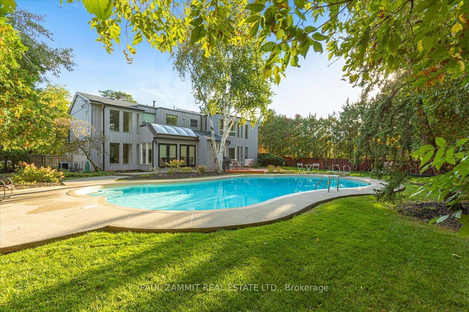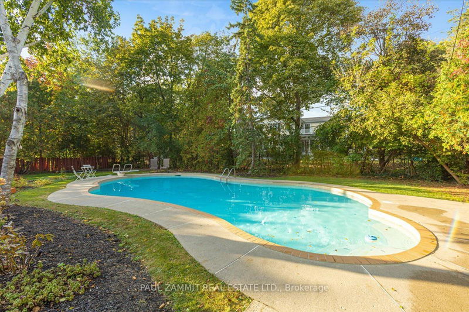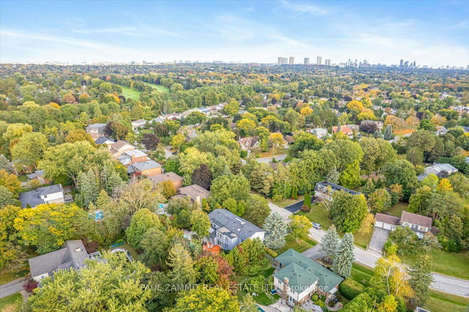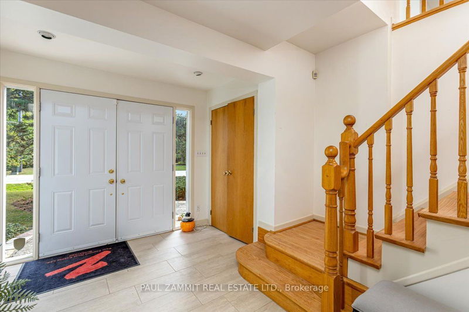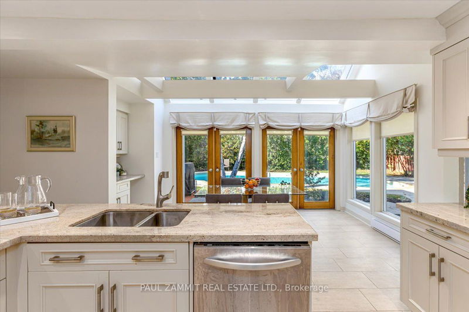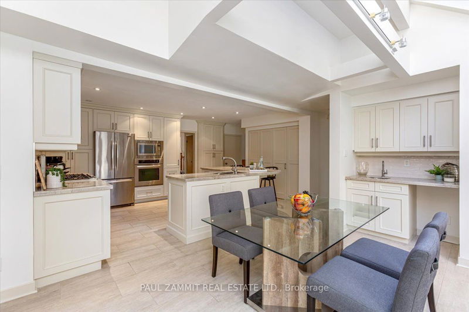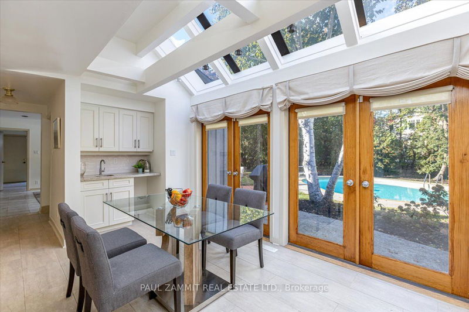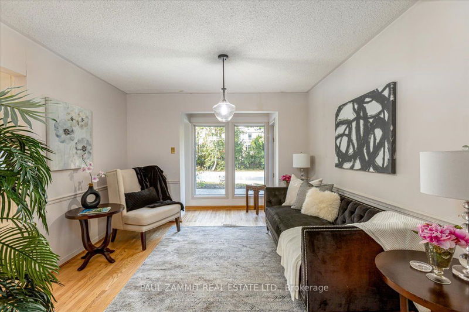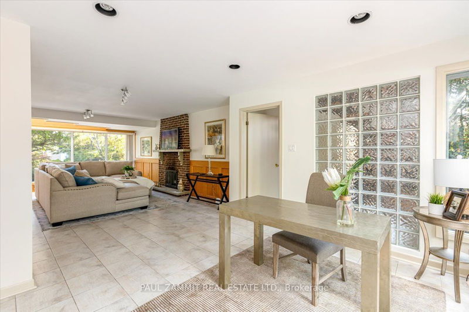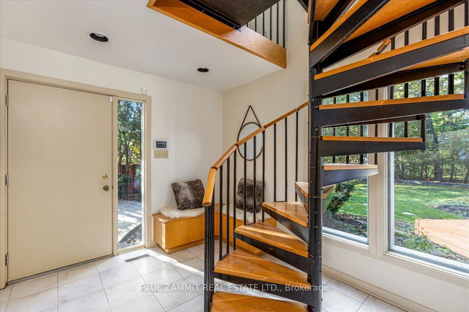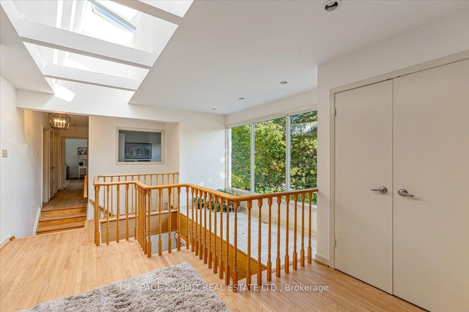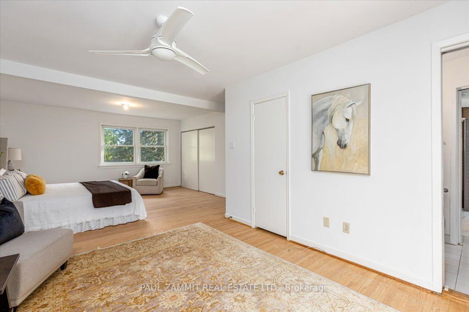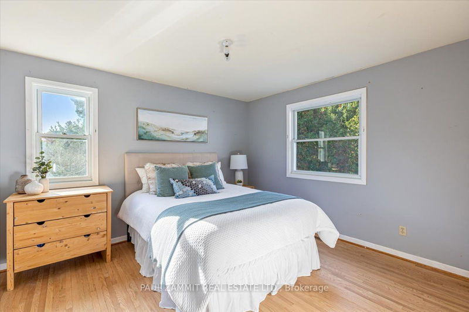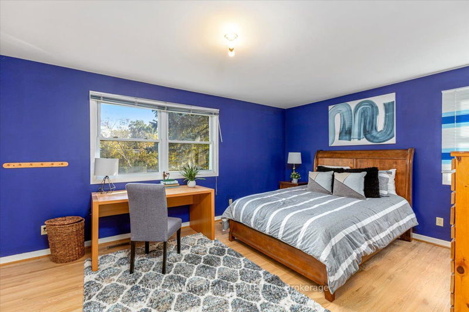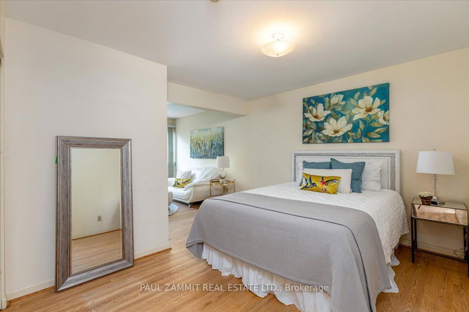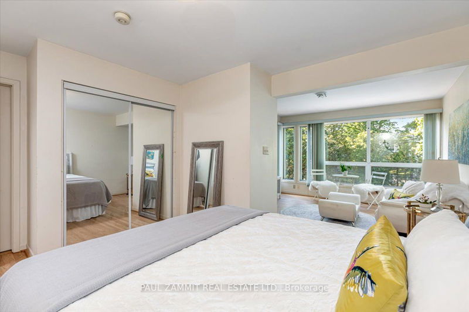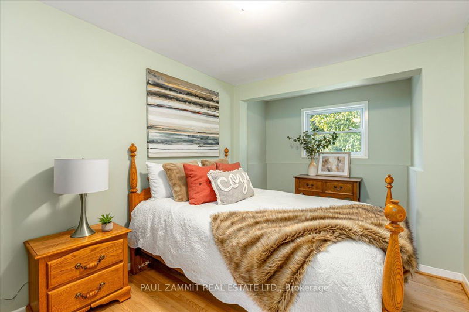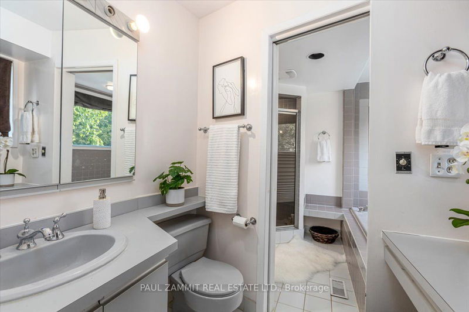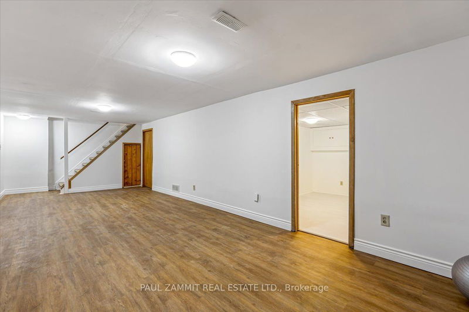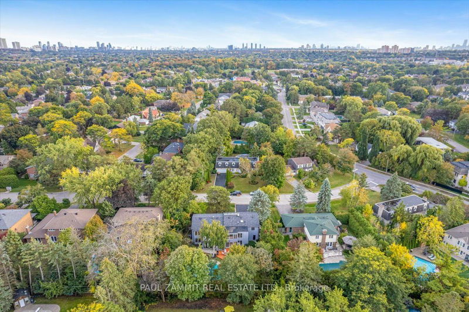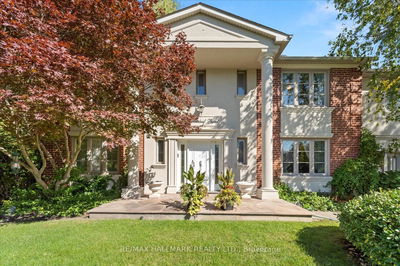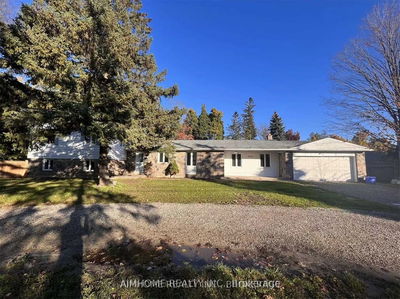Prime Bayview Glen Location, 97 Ft x 140 Ft Large Pie Shaped Lot, Approx 3849 Sqft above grade plus Finished Basement as per Mpac, 6 Bedroom Home w/ 2nd Floor In-law Suite that has Separate Entrance, 3 Baths on 2nd Floor ** Renovated Custom Kitchen w/ Large Island ** Skylites * Hardwood Floors * Large Principle Rooms * Private Oasis Backyard w/ Inground Concrete Pool ** Professionally Landscaped, **See Virtual Tour & Floor Plans**
Property Features
- Date Listed: Friday, October 13, 2023
- Virtual Tour: View Virtual Tour for 6 Apricot Street
- City: Markham
- Neighborhood: Bayview Glen
- Major Intersection: Steeles/Laureleaf Rd
- Full Address: 6 Apricot Street, Markham, L3T 1C8, Ontario, Canada
- Living Room: Hardwood Floor, French Doors
- Kitchen: Renovated, Centre Island, Granite Counter
- Family Room: Ceramic Floor, Brick Fireplace, Wainscoting
- Listing Brokerage: Paul Zammit Real Estate Ltd. - Disclaimer: The information contained in this listing has not been verified by Paul Zammit Real Estate Ltd. and should be verified by the buyer.


