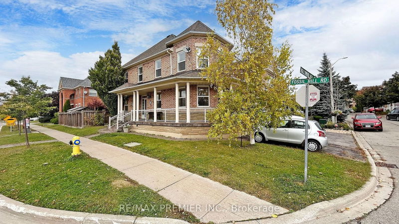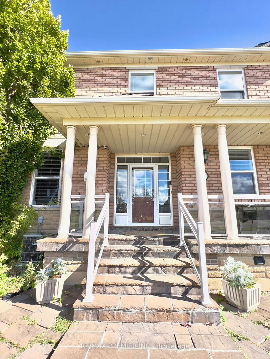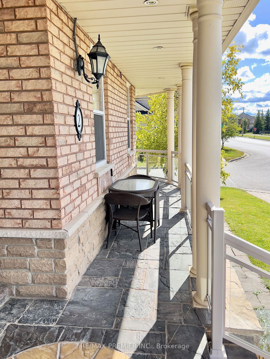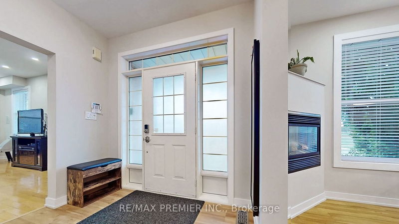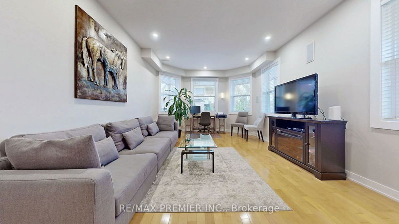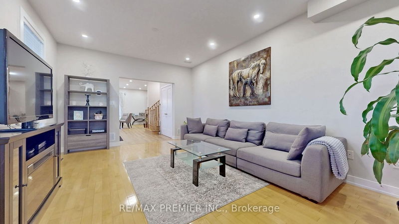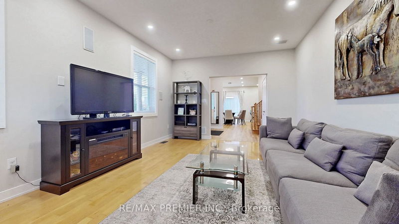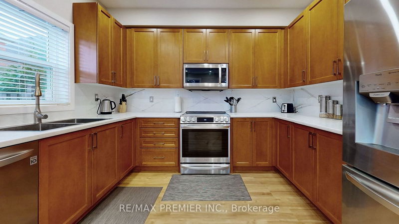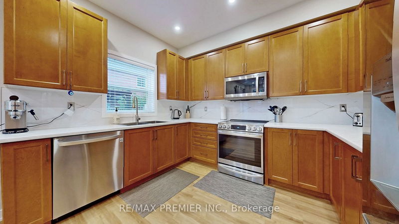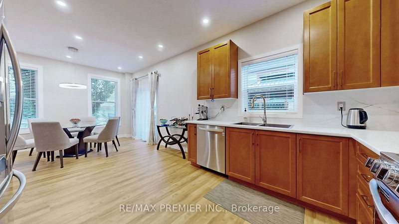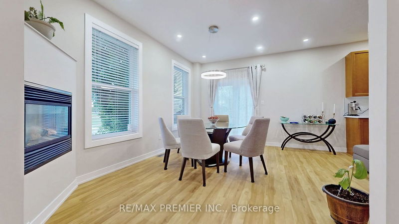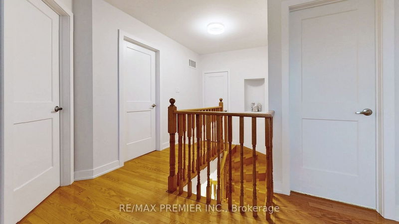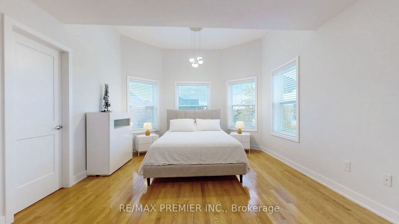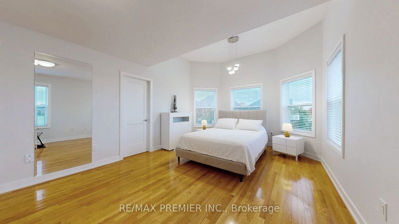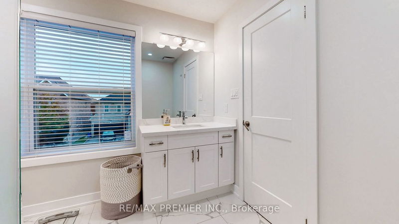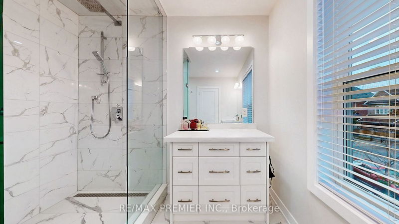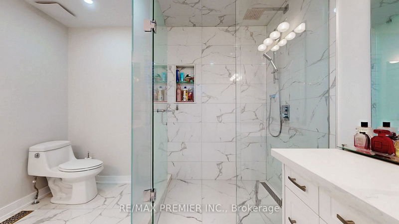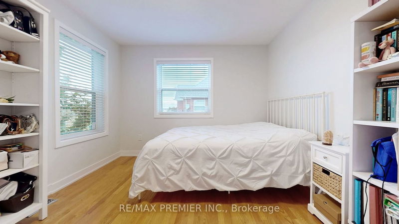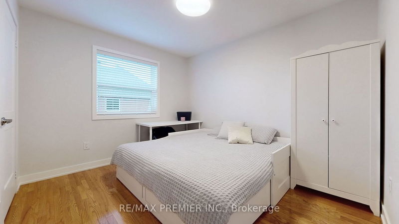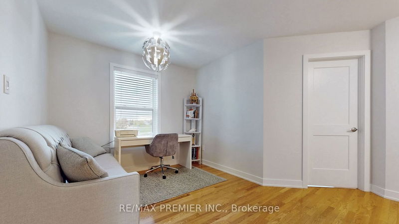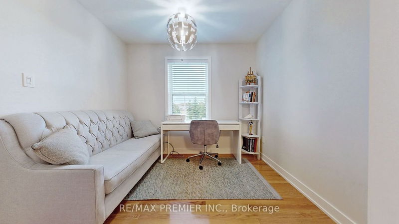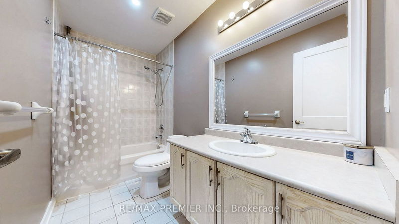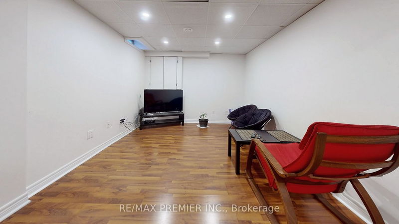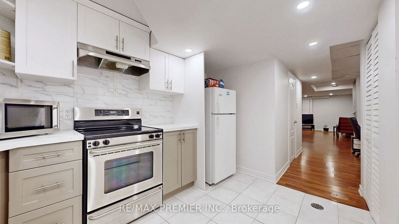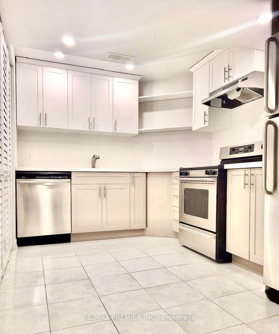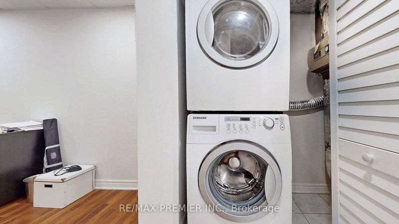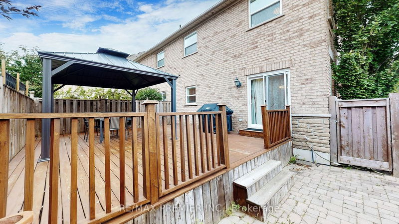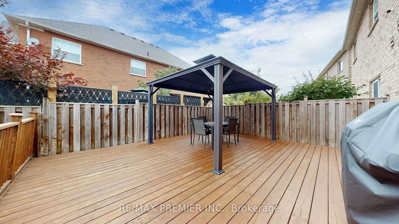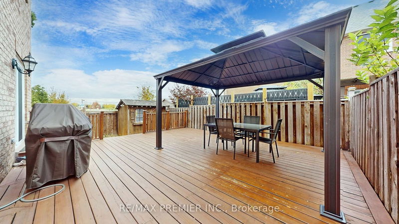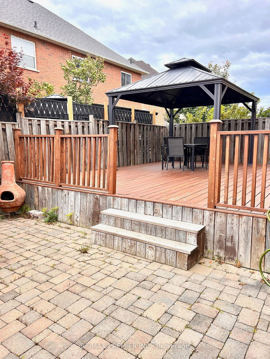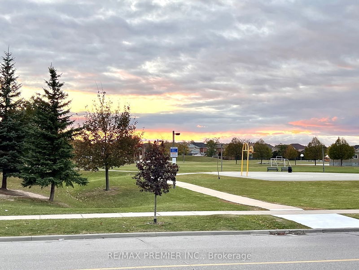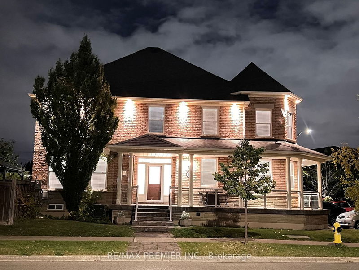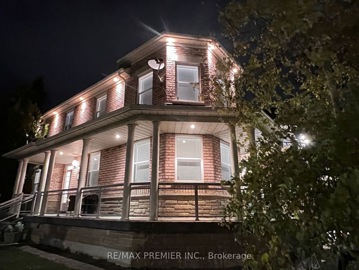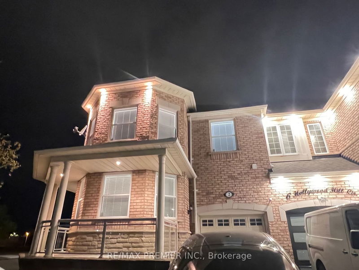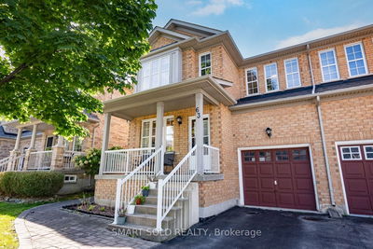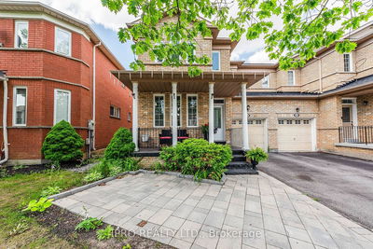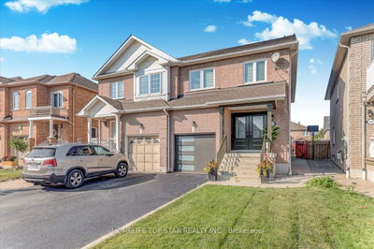Impressive, Luxurious, Elegant! Finished from top to bottom! This large (1,900 sq ft) corner lot semi, is exceptionally bright and breathtaking, it shows to perfection! Situated in the most sought part of Woodbridge, walking distance to schools, community center, parks and short distance to Hwy 400 ! More then $150,000 spent on upgrades and custom finishes, this stunning home has it all -highest quality, attention to details, combined with countless upgrades as-9 ft ceiling, hardwood flr, crown molding, pot lights, smooth ceilings, high end light fixtures, fire place, all new windows, new custom made doors, freshly painted, new trims, oak stairs, CVAC, new gazebo at backyard, new window blinds, 2nd flr laundry room, wrap around porch, built in speakers in living room, security cameras, new closet doors, luxurious, family size, kitchen-custom backsplash, stainless steel appliances, extended kitchen cabinets, double sink, exterior lights, underroof pot lights, powder room (2023), shed.
Property Features
- Date Listed: Sunday, October 15, 2023
- City: Vaughan
- Neighborhood: Vellore Village
- Major Intersection: Weston/Rutherford
- Full Address: 2 Hollywood Hill Circle, Vaughan, L4H 2P7, Ontario, Canada
- Kitchen: Stainless Steel Appl, Custom Backsplash, Pot Lights
- Living Room: Hardwood Floor, Pot Lights, Large Window
- Family Room: Pot Lights, Laminate, Window
- Kitchen: Stainless Steel Appl, Quartz Counter, Pot Lights
- Listing Brokerage: Re/Max Premier Inc. - Disclaimer: The information contained in this listing has not been verified by Re/Max Premier Inc. and should be verified by the buyer.


