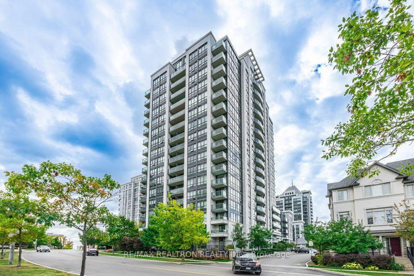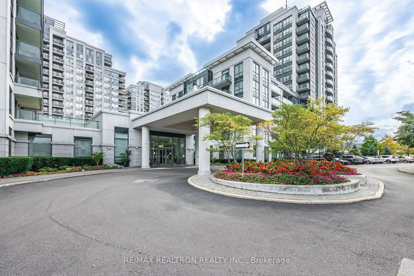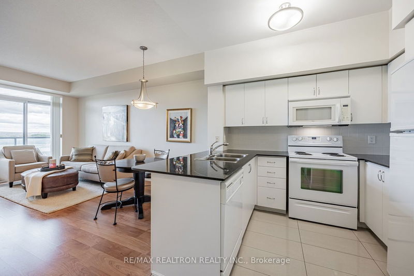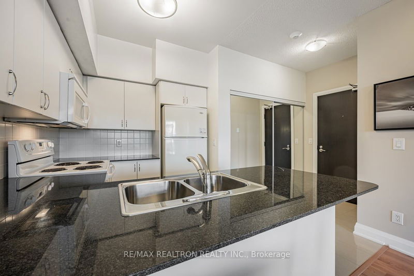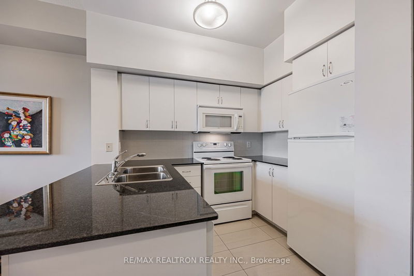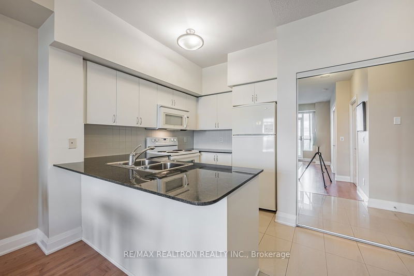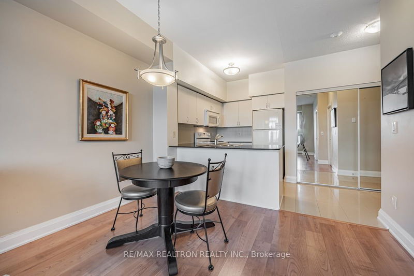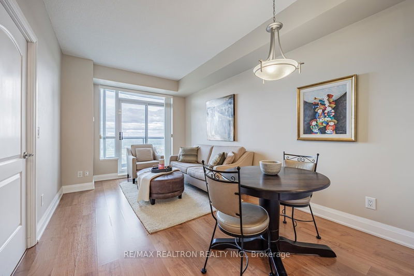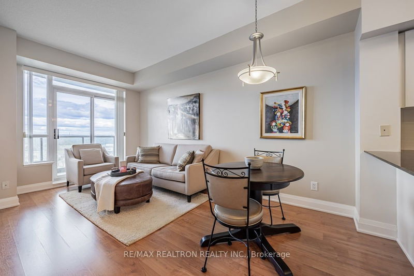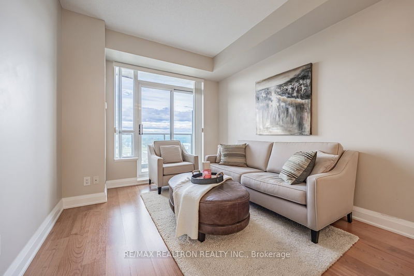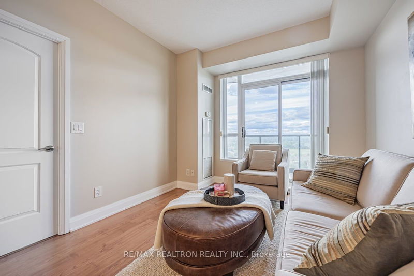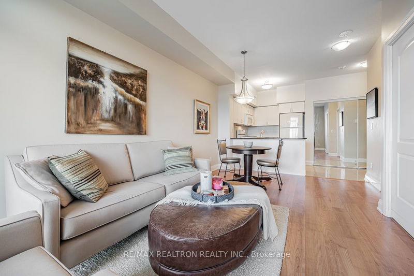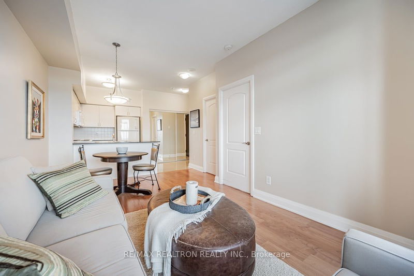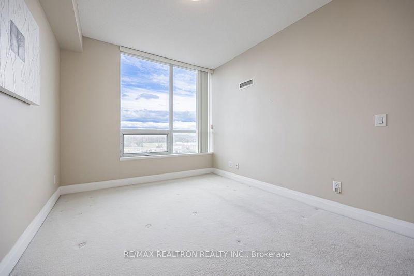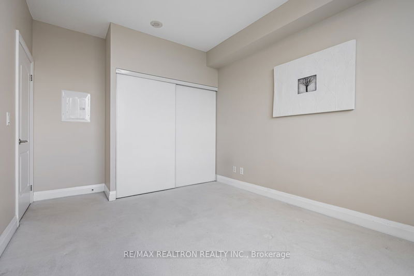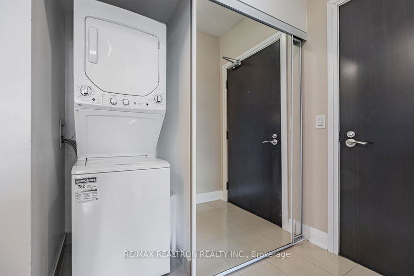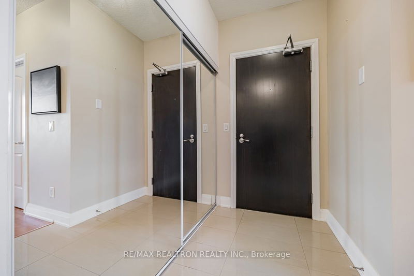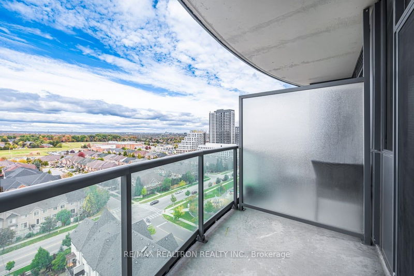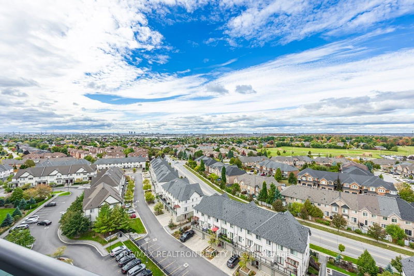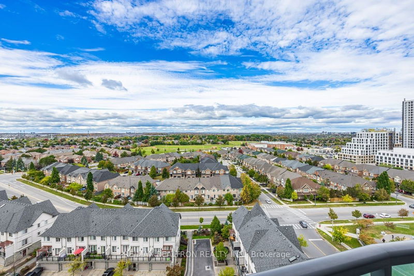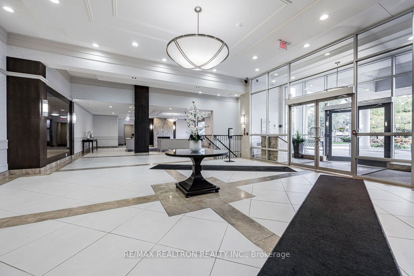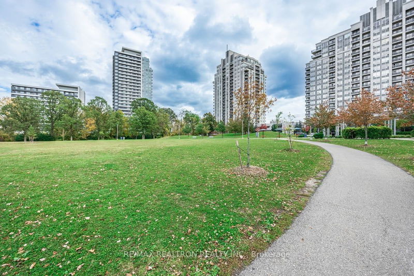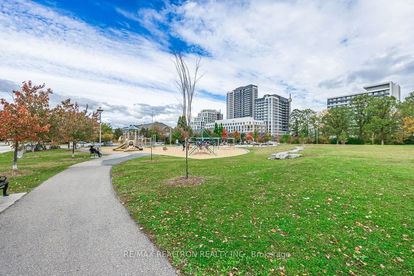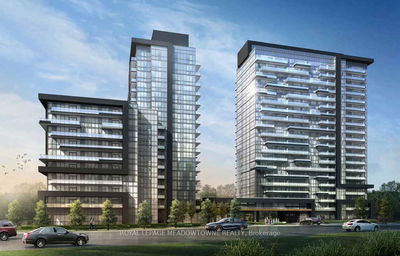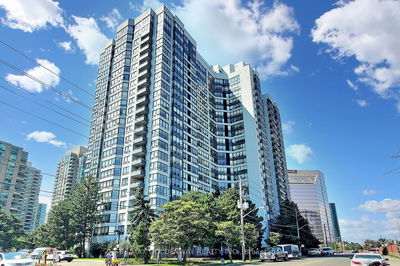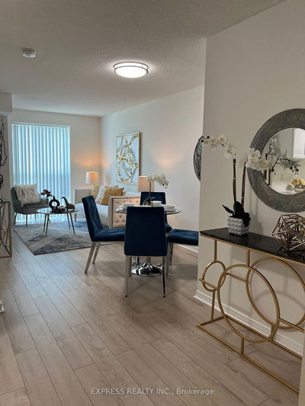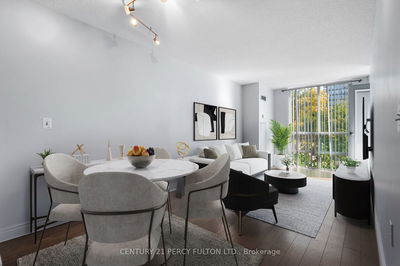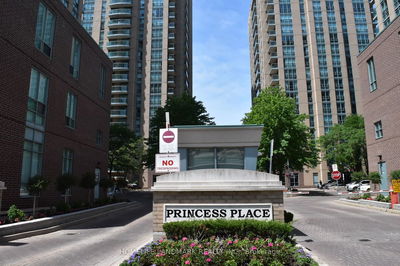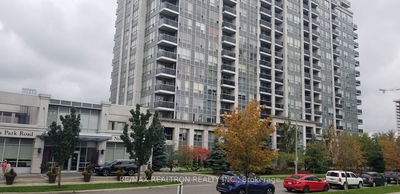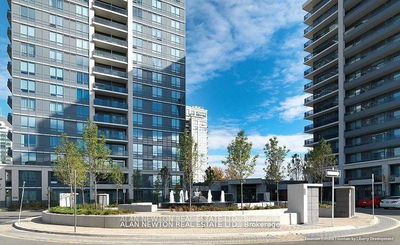Indulge In Luxury Living in The Heart of Thornhill. This One-Bedroom 569 Sqft. Residence, Showcasing A Generous Open Floor Plan with Nine-Foot Ceilings. Immerse Yourself in The Panoramic Northern Views That Floods the Space with Natural Sunlight. The Combined Living & Dining Area Features Laminate Flooring, While the Kitchen Has Ceramic Floors & Granite Island Countertops. The Sizable Bedroom Offers a Stunning View & Includes A Spacious Double-Door Closet. The Unit Is Equipped with A Convenient Washer-Dryer Combo. This Residence Isn't Just a Home; It's A Lifestyle. Enjoy A Wealth of Amenities, Including an Indoor Pool, Gym, Party Rm, Game Rm, Media Rm, & Guest Suites. Security And Convenience Are Paramount with A 24-Hour Concierge & Ample Visitor Parking. Take Pleasure in The Proximity to Promenade Mall, Public Transit, Parks, Shopping Plazas, & Schools Within Easy Walking Distance, Making Every Aspect of Life Effortlessly Accessible.
Property Features
- Date Listed: Monday, October 16, 2023
- City: Vaughan
- Neighborhood: Beverley Glen
- Major Intersection: Bathurst & Centre
- Full Address: 1412-20 North Park Road, Vaughan, L4J 0G7, Ontario, Canada
- Living Room: Combined W/Dining, Laminate, W/O To Balcony
- Kitchen: Granite Counter, Ceramic Floor
- Listing Brokerage: Re/Max Realtron Realty Inc. - Disclaimer: The information contained in this listing has not been verified by Re/Max Realtron Realty Inc. and should be verified by the buyer.

