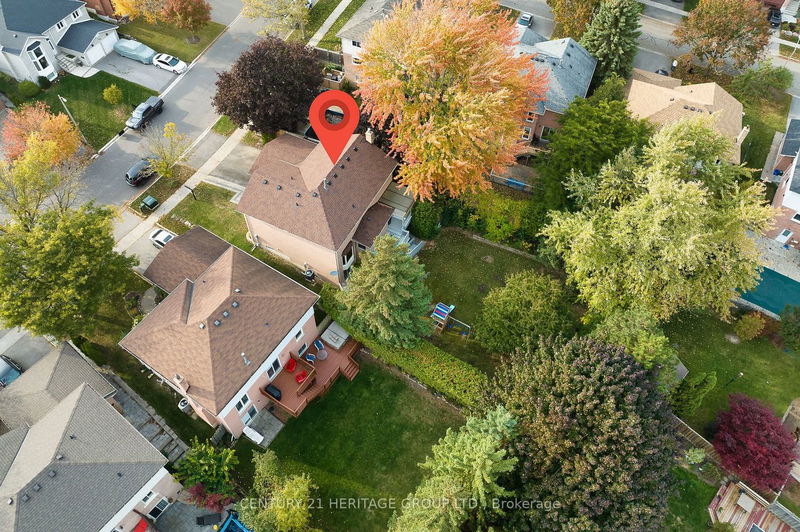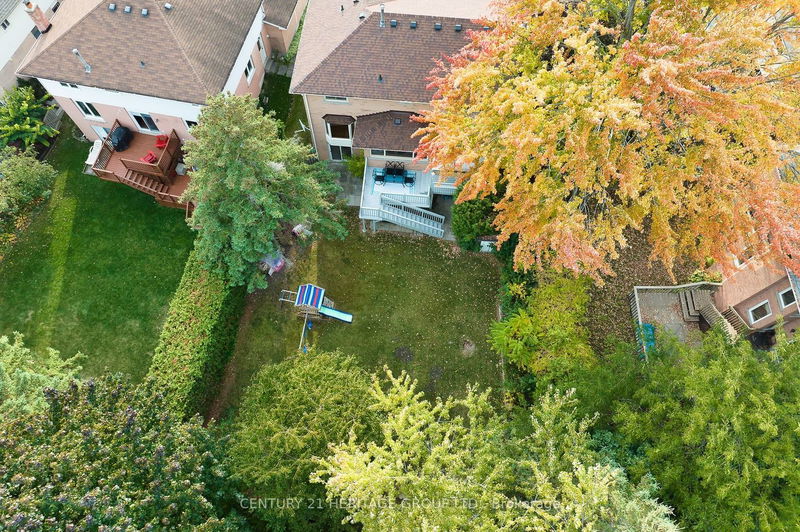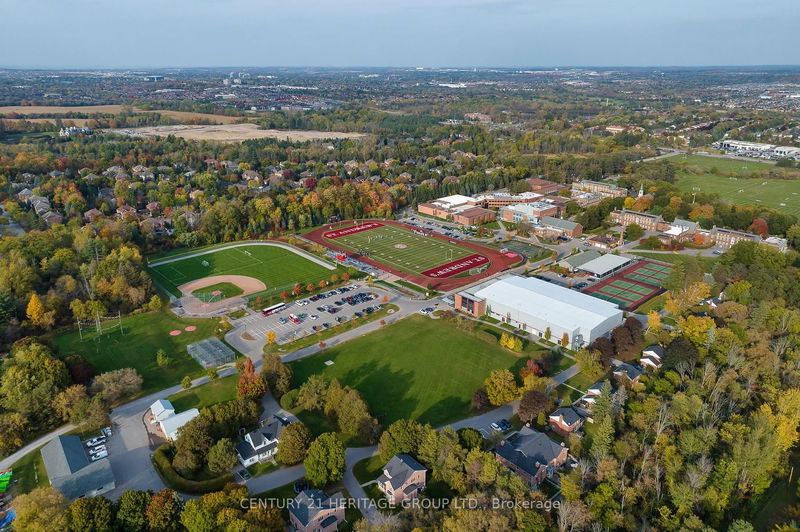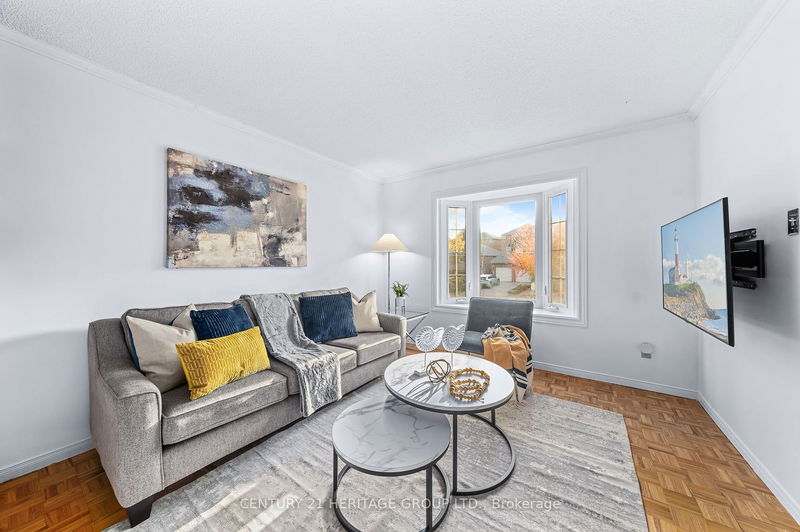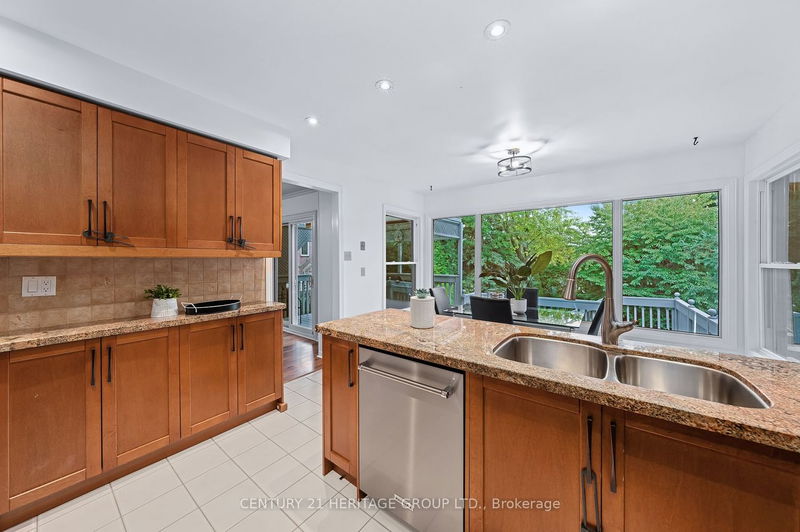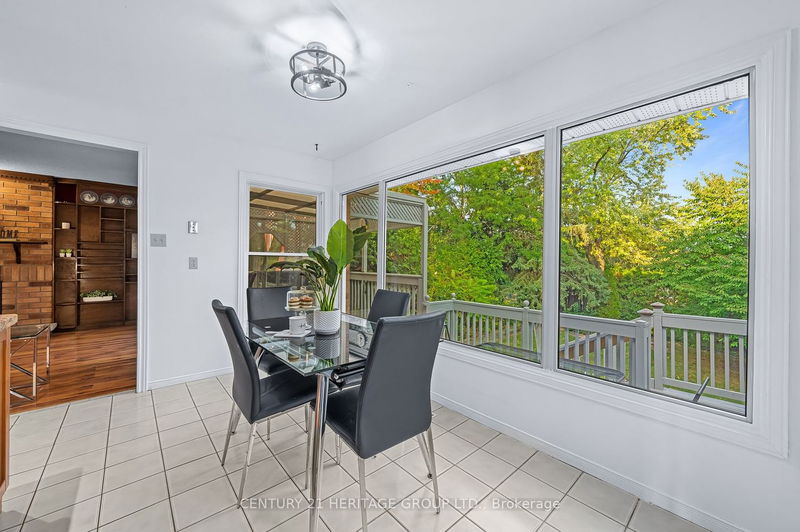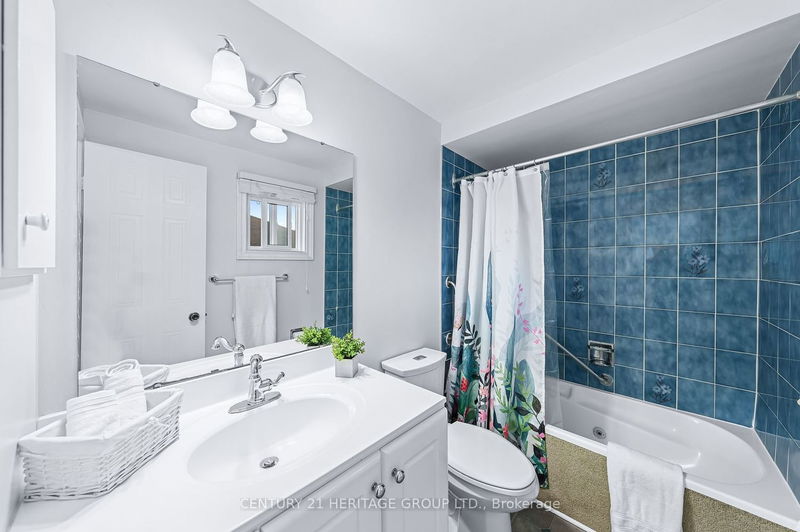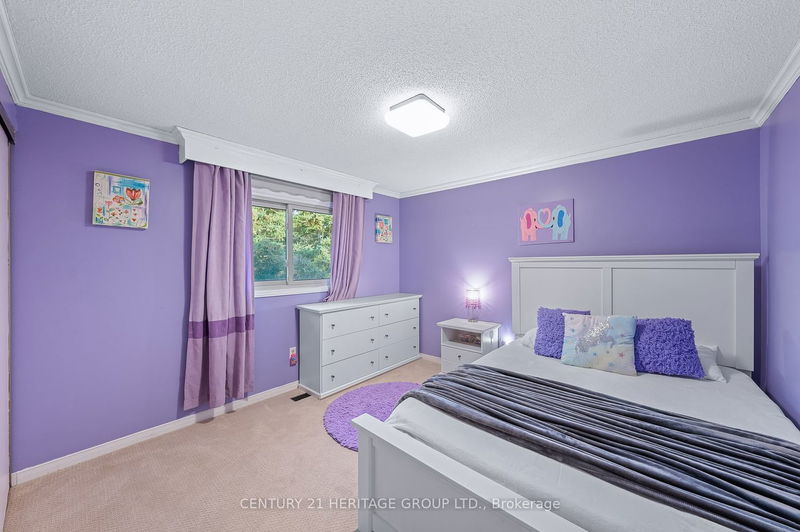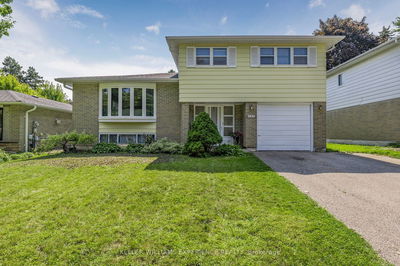Perfect 4 Bedroom Family Home in High-Demand Area in Aurora w/ Finished Walkout Basement on a Premium Private 185 Ft Depth Lot * Large Eat-in Kitchen w/ Granite Counters & Newer Stainless Steel Appliances, w/ Sunny Breakfast area Overlooking Private Backyard & Mature Trees * Enjoy Open-Concept Living & Dining Rooms * Plus Separate Family Rm with Brick Fireplace w W/O to Huge, Multi-Level Deck- Perfect for Entertaining* Bright, Spacious Layout & Crown Moulding Throughout * 4 Great Size Bedrooms Upstairs Incl Primary Bdrm w 4 Pc Ensuite & Dressing Rm Sized Closet * Finished Walkout Bsmt w 2 Pc Bath Feat 2 Sep Entrances - W/Out from Sliding Patio Doors in Rec Area or from Private Den to Private, Fully-Fenced Yard *Unbeatable Location * Just Mins to great schools, incl St. Andrew's College & St. Anne's, Highways 400 & 404, Aurora GO Stn, plus shopping, parks & trails, transit, and so much more! *
Property Features
- Date Listed: Thursday, October 19, 2023
- Virtual Tour: View Virtual Tour for 116 Devins Drive
- City: Aurora
- Neighborhood: Aurora Heights
- Major Intersection: Bathurst & Orchard Heights
- Full Address: 116 Devins Drive, Aurora, L4G 4B5, Ontario, Canada
- Kitchen: Granite Counter, Backsplash, Tile Floor
- Living Room: Crown Moulding, Combined W/Dining, Large Window
- Family Room: W/O To Deck, B/I Shelves, Gas Fireplace
- Listing Brokerage: Century 21 Heritage Group Ltd. - Disclaimer: The information contained in this listing has not been verified by Century 21 Heritage Group Ltd. and should be verified by the buyer.



