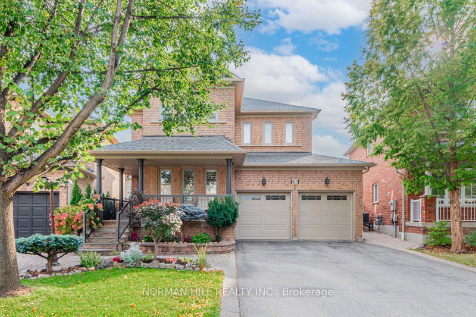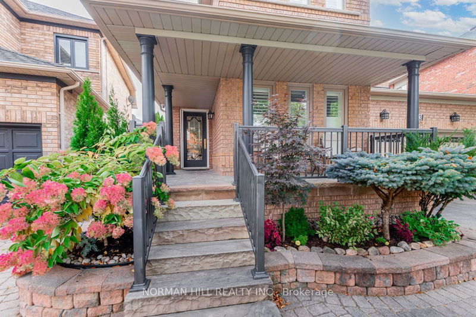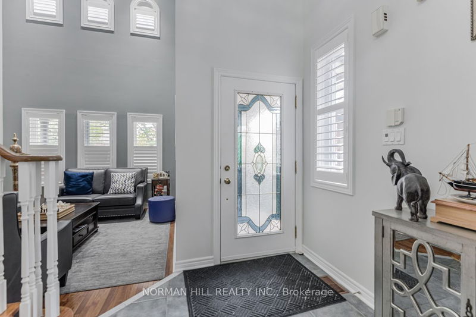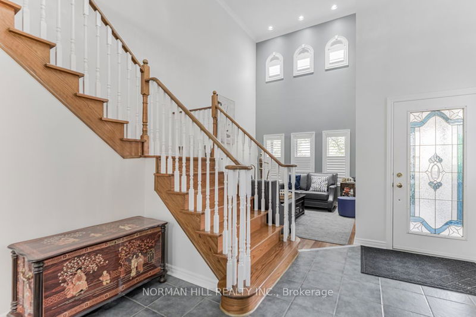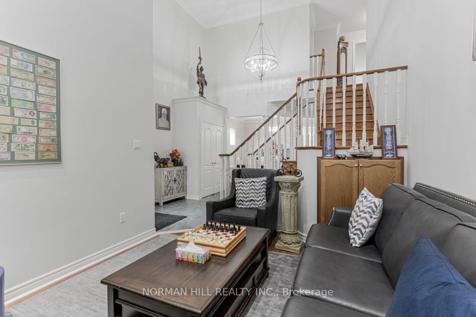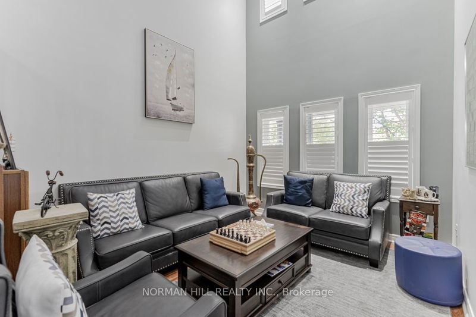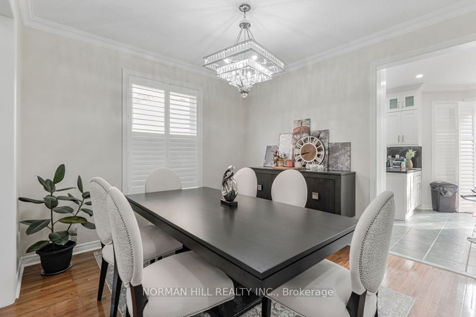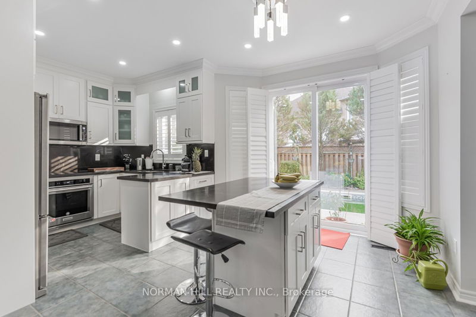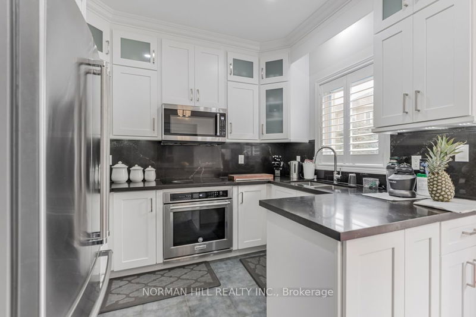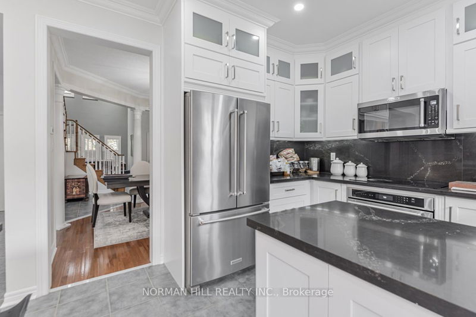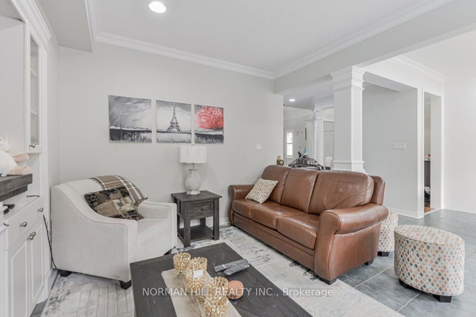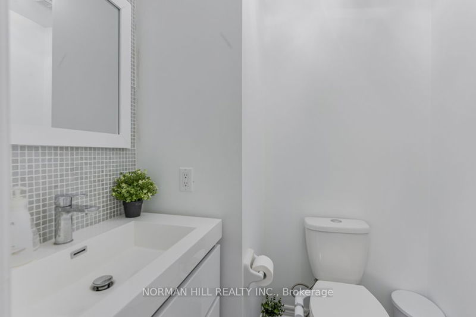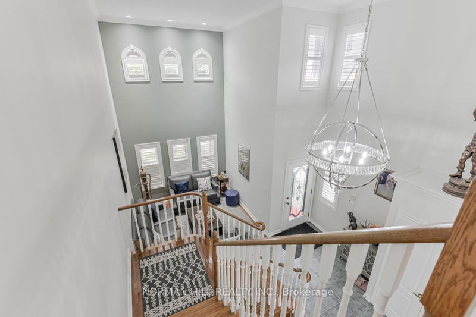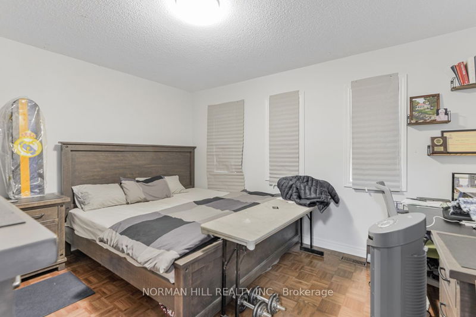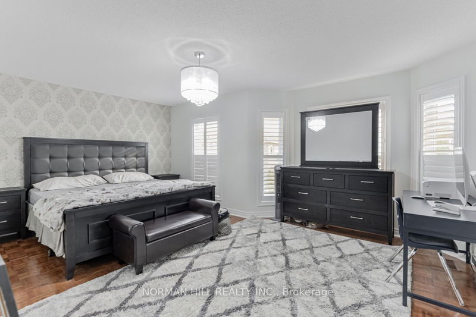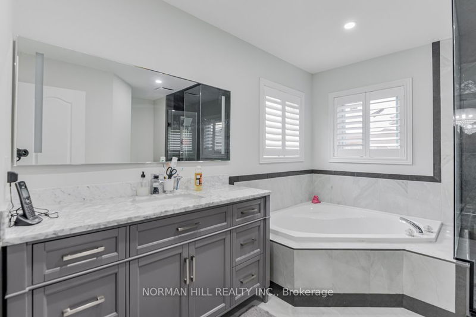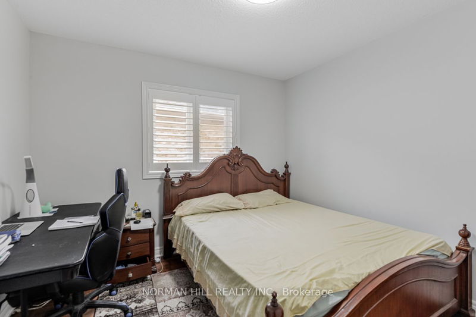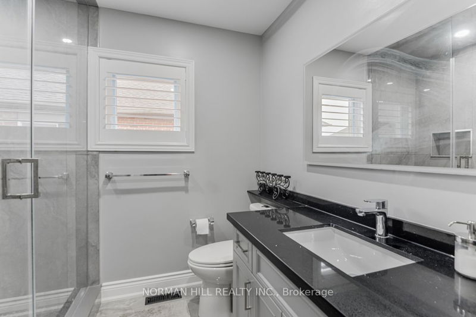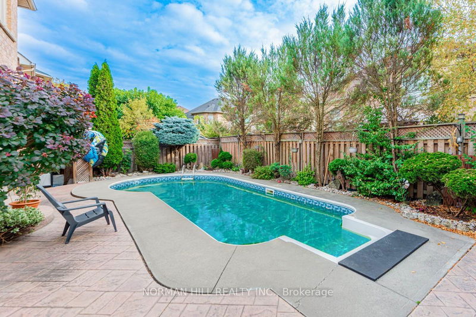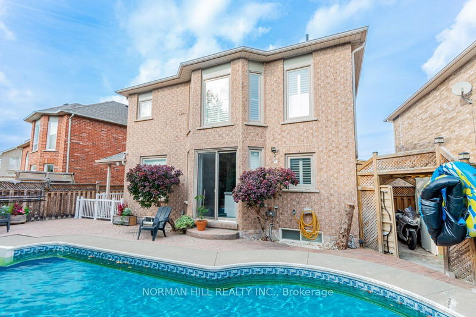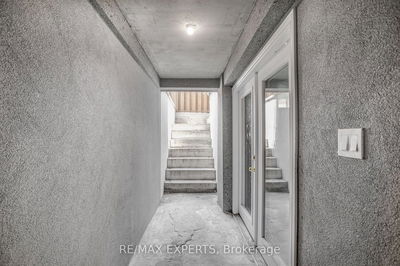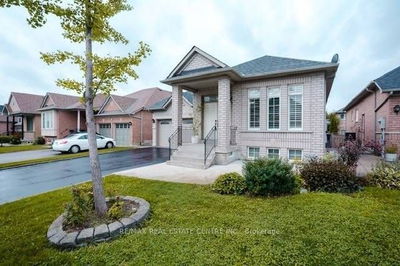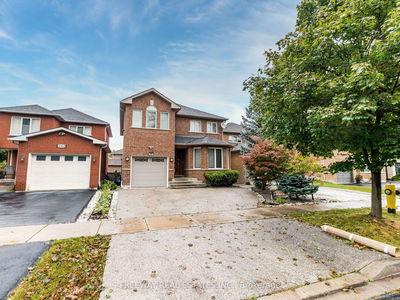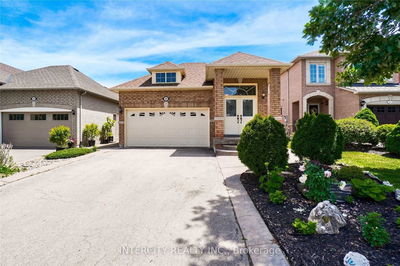Step into this incredibly luminous and splendid residence located in the highly desirable Sonoma Heights neighborhood. This property boasts an array of exceptional features, including a striking cathedral ceiling, polished hardwood floors, tasteful crown molding, and an abundance of well-placed pot lights. The chef's kitchen offers a picturesque view of the meticulously landscaped backyard, adorned with mature trees, a refreshing heated pool, a stone patio, a garden area, and a convenient shed. The home comprises three generously sized principal rooms, and there is an added bonus of additional living space in the basement, perfect for recreational purposes. There are six schools in close proximity, which encompass Catholic, French Immersion, and public school options. Additionally, the residence is conveniently located near Vaughan Mills and various shopping centres.
Property Features
- Date Listed: Thursday, October 19, 2023
- City: Vaughan
- Neighborhood: Sonoma Heights
- Major Intersection: Marbella/ Monte Carlo
- Kitchen: Main
- Living Room: Main
- Family Room: Main
- Listing Brokerage: Norman Hill Realty Inc. - Disclaimer: The information contained in this listing has not been verified by Norman Hill Realty Inc. and should be verified by the buyer.

