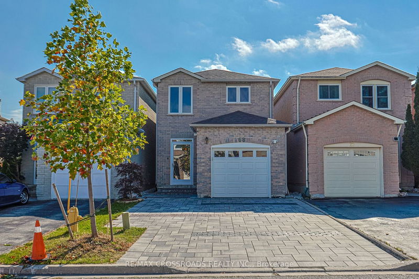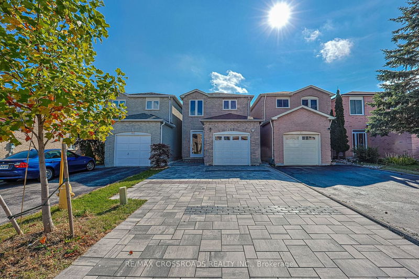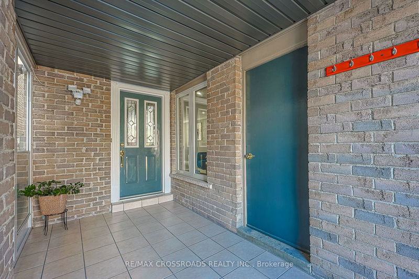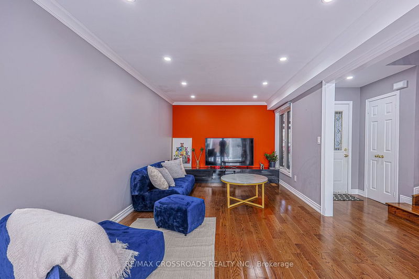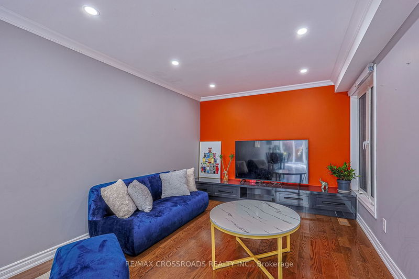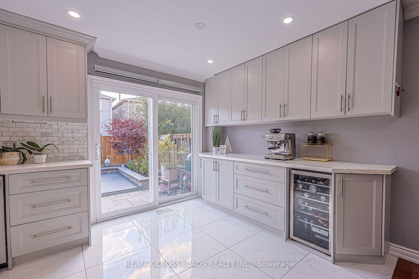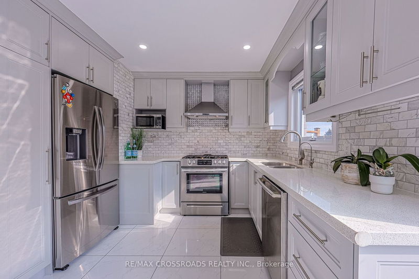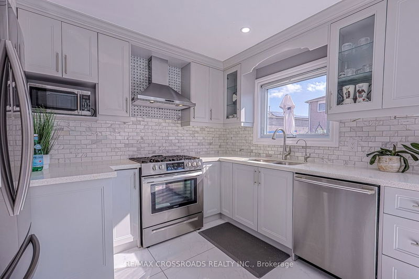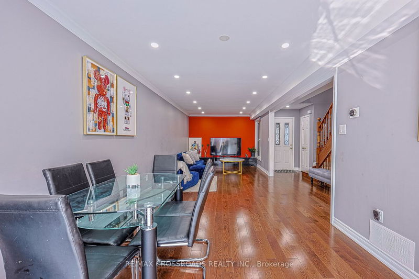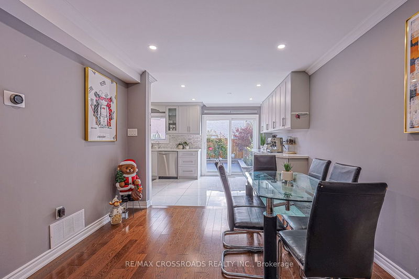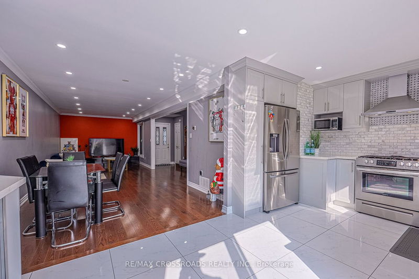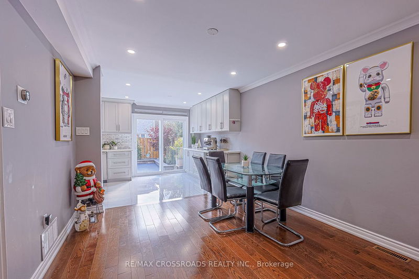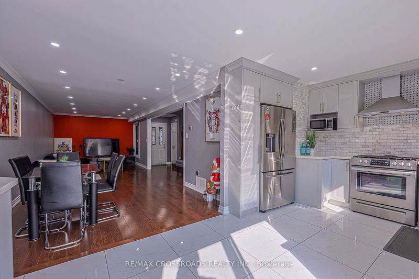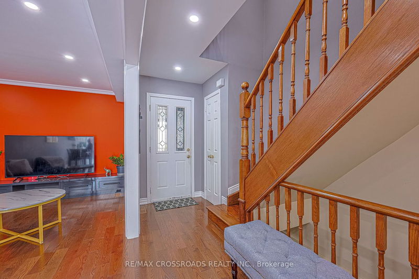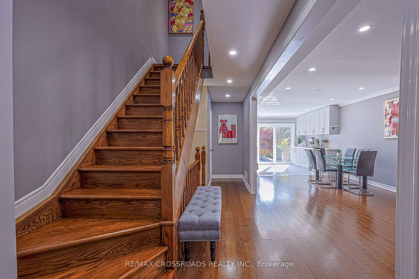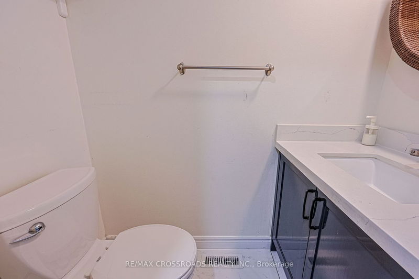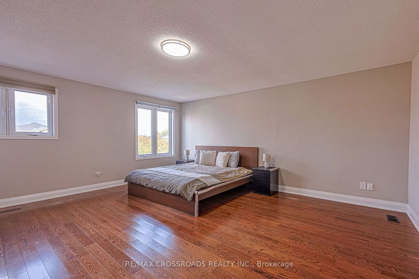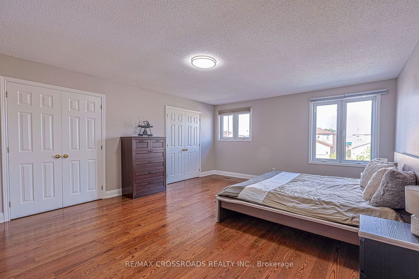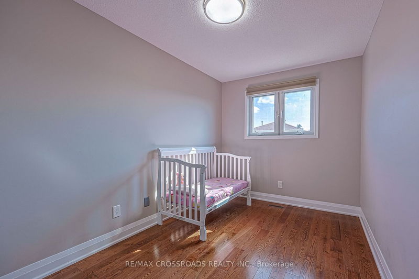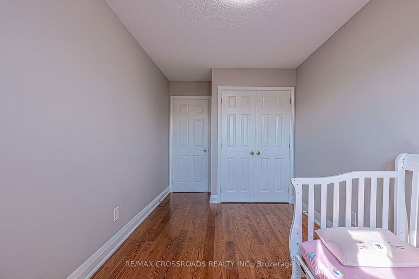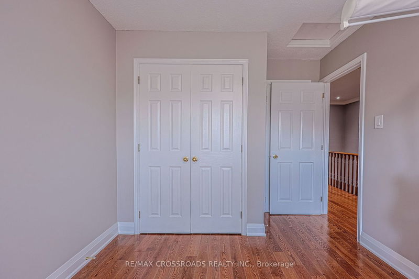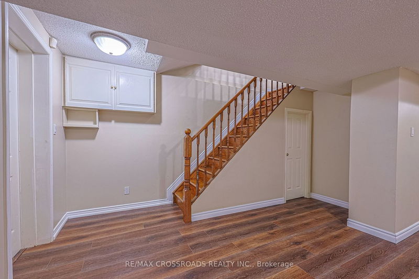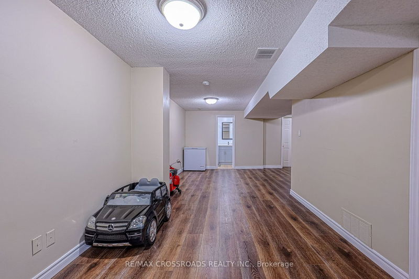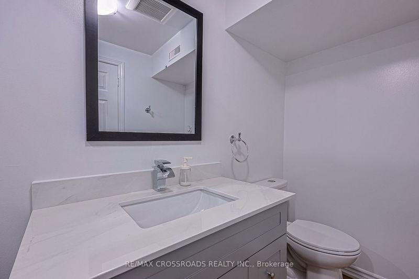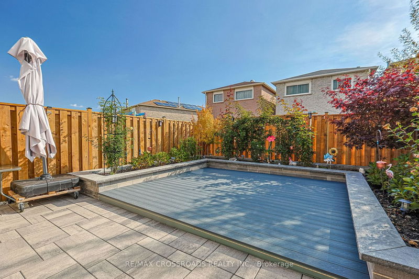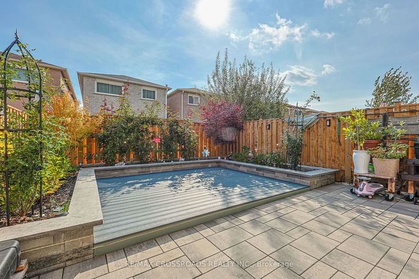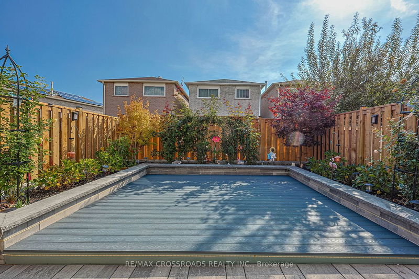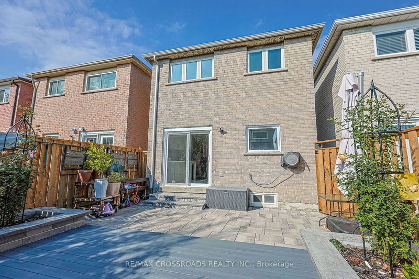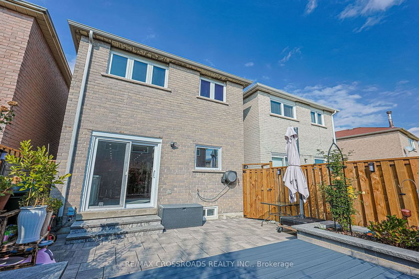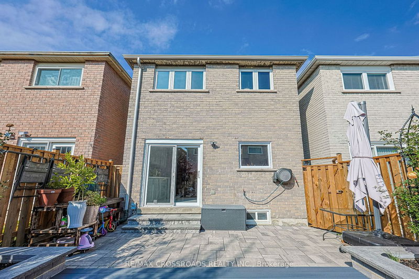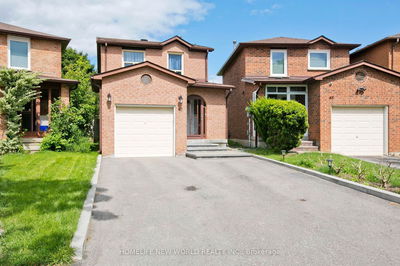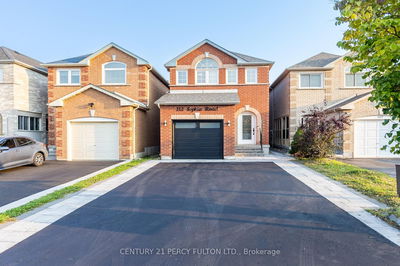Beautiful Fully Renovated Home In A Desirable & High Demand Area With Hardwood Floor and Pot lights Thru Out. Spacious and Open Concept South Facing Backyard Generating Lots Of Bright Sunlight. Newly Renovated Kitchen With All Stainless Steel Appliances. New Kitchen Side Counter With Built In Wine Cellar (2022) And Brand New Gas Stove (2023). 3 Fully Renovated Washrooms (2021) with 2 Walk In Ensuites. Finished Basement With Shower (2023). Freshly Painted Thru Out With New AC And Water Softner (2023), Furnace (2018) & New Roof Shingles (2020). New Front & Back Interlocks (2021) With A New Compost Deck For The Charming Backyard (2023) With New Fence (2023) And Backyard Sliding Door (2023). Entire House Insulated (2023) W/ Porch Top Installed With New Aluminum Shingle. Close by To All Major Amenities, 30 Secs Walk To Park, Nearby High Ranking Schools, Minutes Away From Highways & Bus Stops. This Is One Of A Kind Stunning House From Top To Bottom In And Out.
Property Features
- Date Listed: Thursday, October 19, 2023
- Virtual Tour: View Virtual Tour for 68 Harness Circle N
- City: Markham
- Neighborhood: Milliken Mills East
- Full Address: 68 Harness Circle N, Markham, L3S 1X9, Ontario, Canada
- Family Room: Combined W/Dining, Pot Lights, Hardwood Floor
- Kitchen: Stainless Steel Appl, Quartz Counter, W/O To Yard
- Listing Brokerage: Re/Max Crossroads Realty Inc. - Disclaimer: The information contained in this listing has not been verified by Re/Max Crossroads Realty Inc. and should be verified by the buyer.

