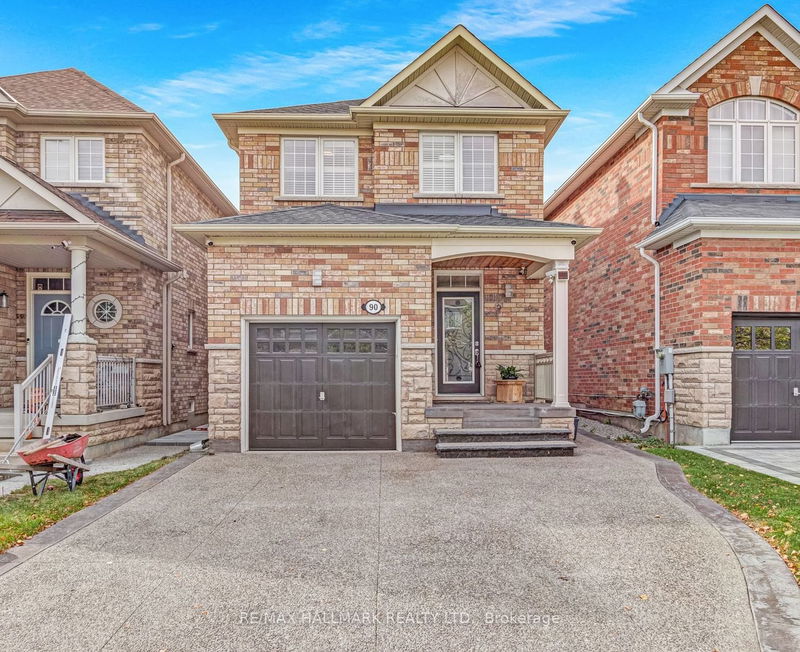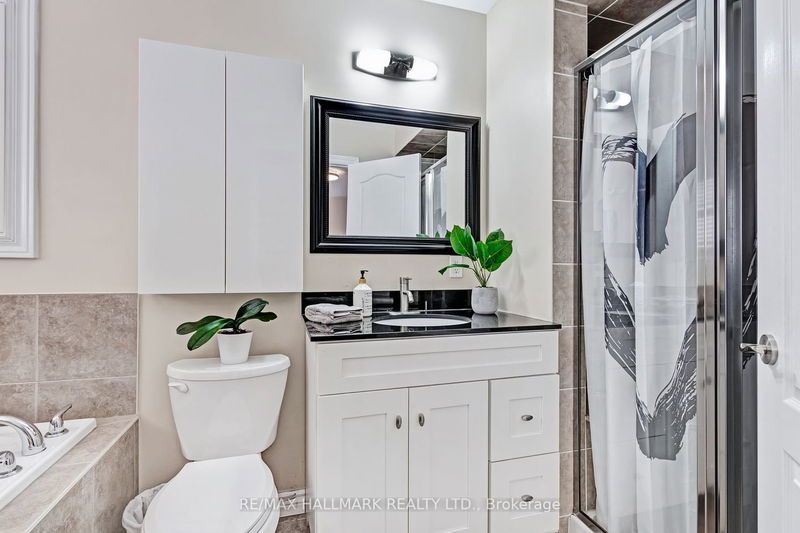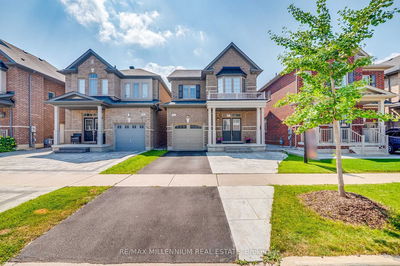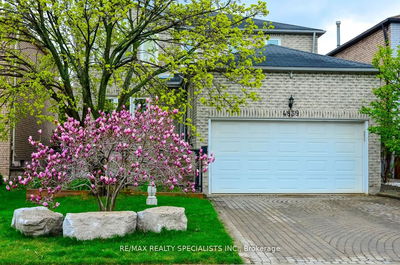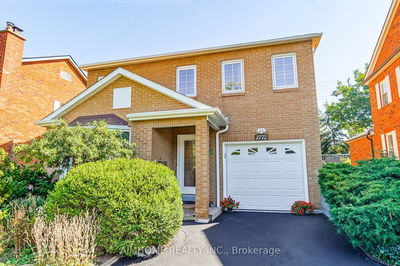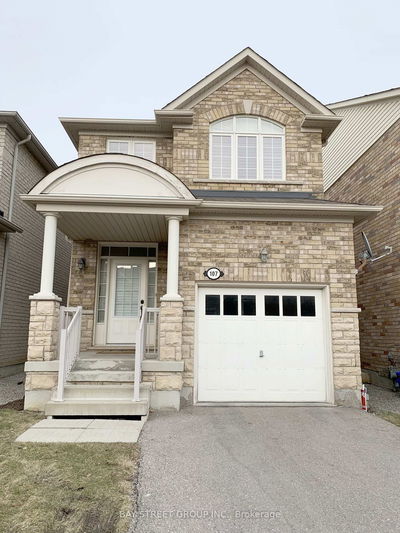*Wow*Absolutely Stunning Beauty*In The Heart Of Vellore Village*Perfect Family Friendly Neighbourhood*Long Widened Driveway Parks 3 Cars*Fantastic Open Concept Layout Perfect For Entertaining Family & Friends*Bright & Airy Ambiance*Gorgeous Renovated Chef Inspired Kitchen With Stainless Steel Appliances, Gas Stove, Custom Waterfall Quartz Counters & Matching Backsplash, Centre Island, Breakfast Bar & Walk-Out To Deck*Private Fenced Backyard Great For Family BBQ's With Custom Concrete Patio & Walkway*Stunning Hardwood Floors Throughout*Amazing Master Retreat With Walk-In Closet & 4 Piece Ensuite With Soaker Tub & Glass Shower*3 Spacious Bedrooms*Professionally Finished Basement With Large Recreational Room, 3 Piece Bath, Wet Bar & Laundry*Gorgeous Hardwood Floors, Wainscoting, California Shutters, Pot Lights & Wrought Iron Pickets*Put This Beauty On Your Must-See List Today!*Walk To All Amenities*High Ranking Schools*
Property Features
- Date Listed: Friday, October 20, 2023
- Virtual Tour: View Virtual Tour for 90 Boticelli Way
- City: Vaughan
- Neighborhood: Vellore Village
- Full Address: 90 Boticelli Way, Vaughan, L4H 0J5, Ontario, Canada
- Family Room: Hardwood Floor, Pot Lights, California Shutters
- Kitchen: Quartz Counter, Custom Backsplash, Stainless Steel Appl
- Listing Brokerage: Re/Max Hallmark Realty Ltd. - Disclaimer: The information contained in this listing has not been verified by Re/Max Hallmark Realty Ltd. and should be verified by the buyer.


