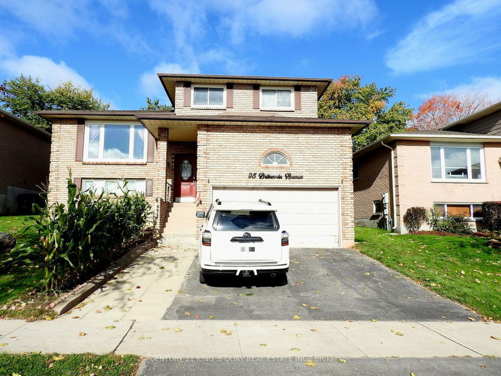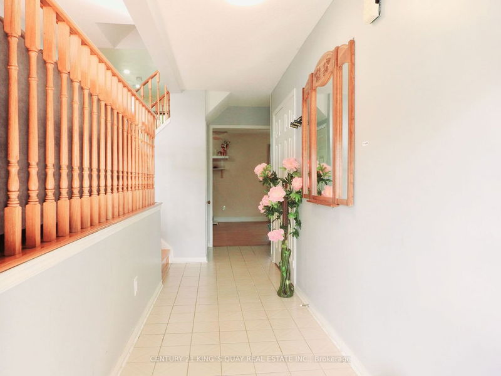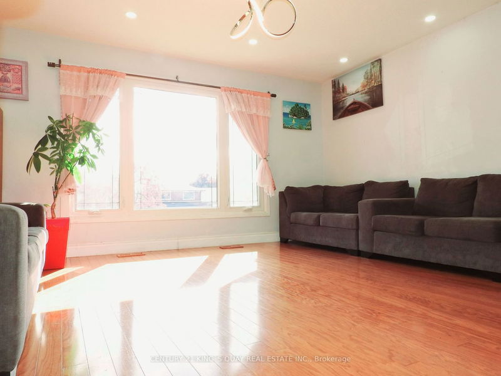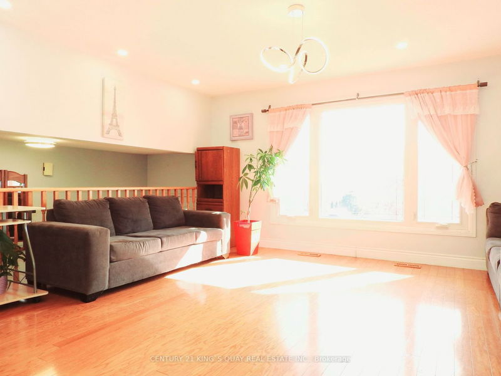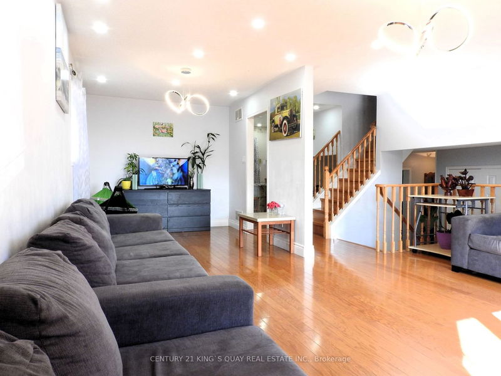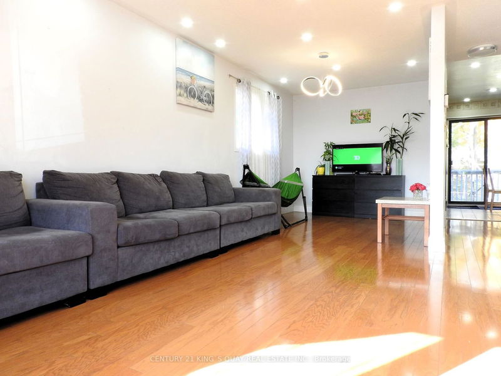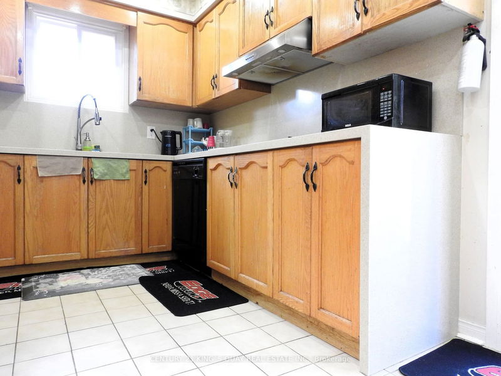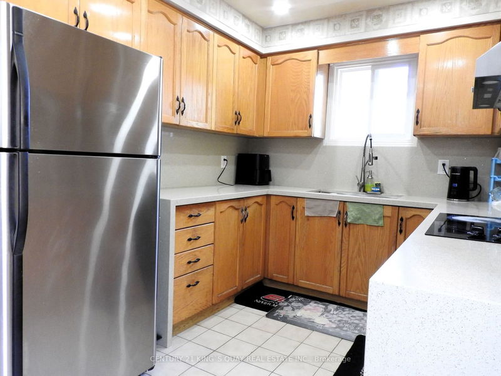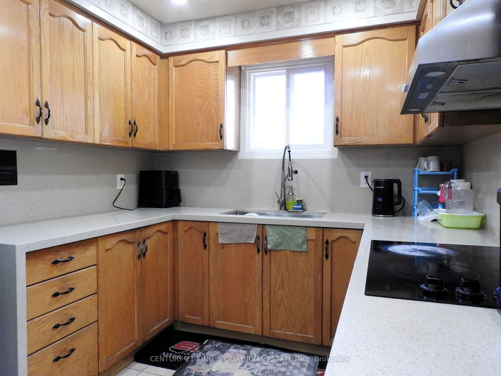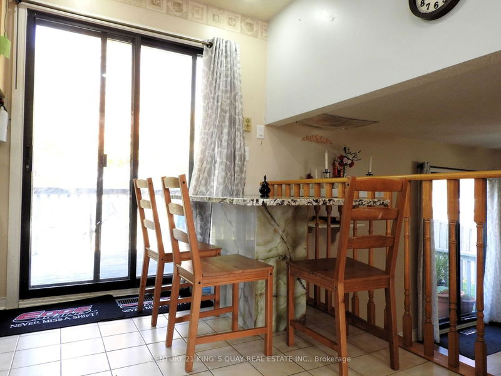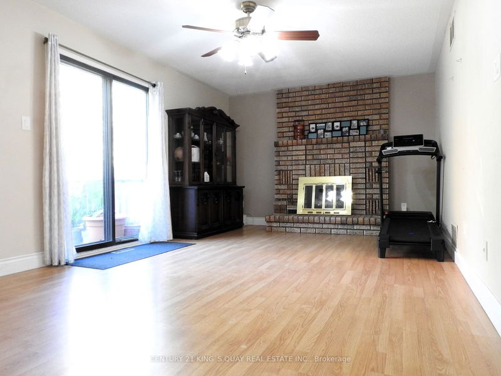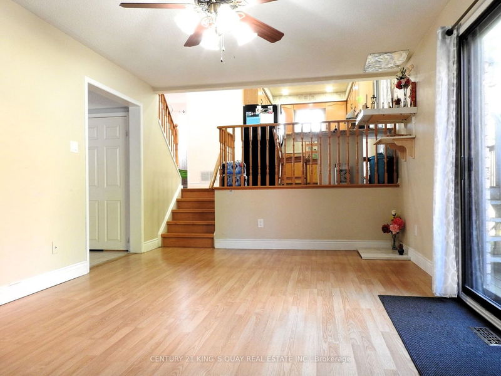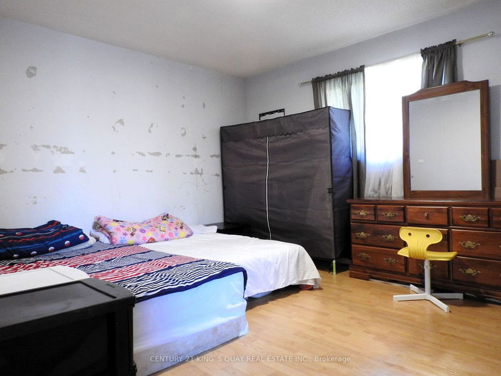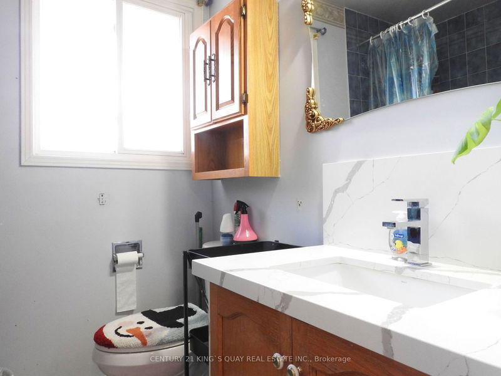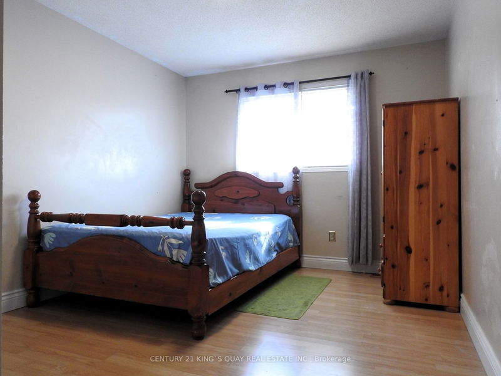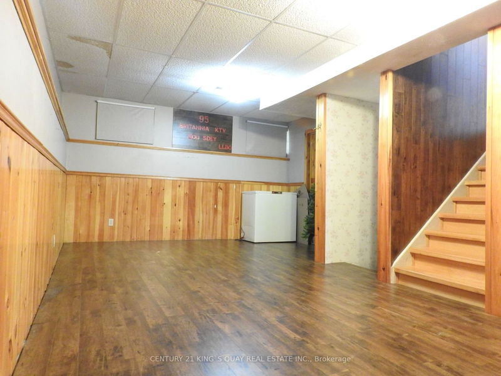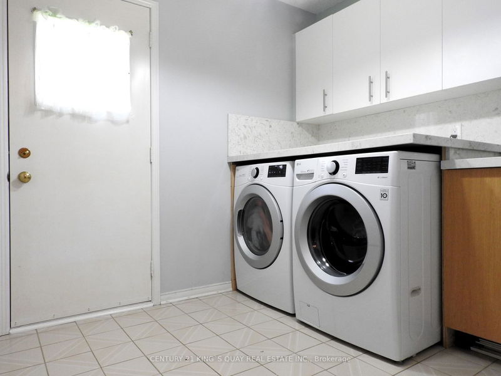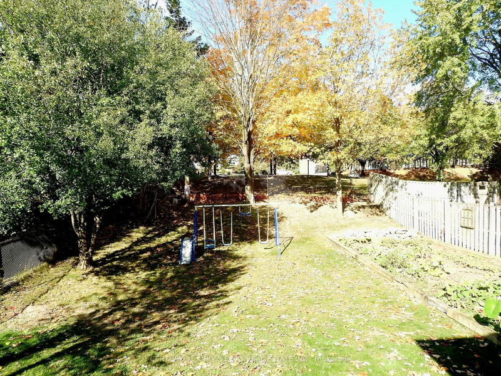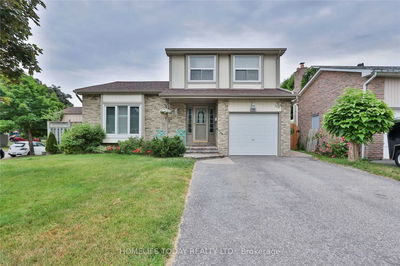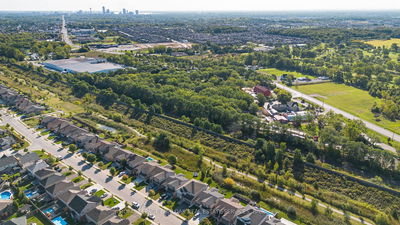Step Into This Beautiful Multi-Level Side split. Large Foyer Leads Into Spacious Family Room w/ Fireplace & Walk-Out to Backyard. Backyard W/ Access To Park, Great For Kids. Kitchen Overlooks Family Room. Formal Dining Room & Living Room W/ Ample Natural Light. 3 Bedrooms, Master w/ 3Pc Ensuite. Lower Lever W/ Large Playroom & Storage.
Property Features
- Date Listed: Monday, October 23, 2023
- City: Bradford West Gwillimbury
- Neighborhood: Bradford
- Major Intersection: Britannia Ave & Colborne St
- Living Room: Hardwood Floor, Combined W/Dining, Window
- Kitchen: Ceramic Floor, Eat-In Kitchen, W/O To Deck
- Family Room: Laminate, Fireplace, W/O To Deck
- Listing Brokerage: Century 21 King`S Quay Real Estate Inc. - Disclaimer: The information contained in this listing has not been verified by Century 21 King`S Quay Real Estate Inc. and should be verified by the buyer.


