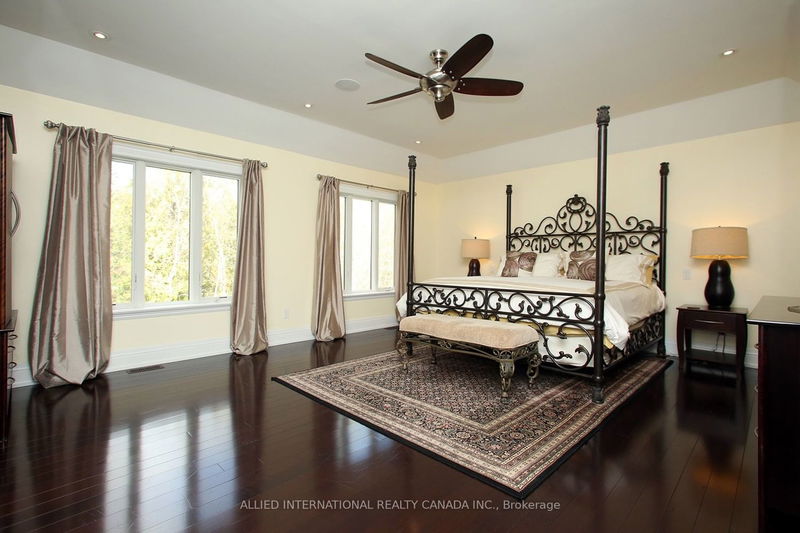Just in time for Christmas! This one-of-a-kind custom home on almost 3 acres is a true masterpiece, meticulously designed and crafted to perfection. The moment you enter the home, you'll be greeted by the grandeur of 19 ft ceilings, creating an open and airy atmosphere. The open concept floor plan seamlessly blends the living spaces, allowing for effortless flow and connectivity. Gorgeous hardwood floors grace the main living areas, exuding warmth and elegance. But it doesn't stop there - prepare to be amazed by the heated porcelain floors that provide a luxurious touch and keep your feet cozy during colder months. Calling all culinary enthusiasts! The chef's kitchen is a masterpiece, equipped with top-of-the-line appliances and a spacious pantry to store all your gourmet ingredients. Prepare meals with ease and entertain guests in this culinary haven.
Property Features
- Date Listed: Monday, October 23, 2023
- Virtual Tour: View Virtual Tour for 83 Cedar Ridge Road
- City: Whitchurch-Stouffville
- Neighborhood: Rural Whitchurch-Stouffville
- Major Intersection: Woodbine Ave & Cedar Ridge Rd.
- Full Address: 83 Cedar Ridge Road, Whitchurch-Stouffville, L4A 2H6, Ontario, Canada
- Living Room: Hardwood Floor, Window Flr To Ceil, Open Concept
- Kitchen: Centre Island, Granite Counter, Heated Floor
- Family Room: Hardwood Floor, Fireplace, Ceiling Fan
- Listing Brokerage: Allied International Realty Canada Inc. - Disclaimer: The information contained in this listing has not been verified by Allied International Realty Canada Inc. and should be verified by the buyer.













































