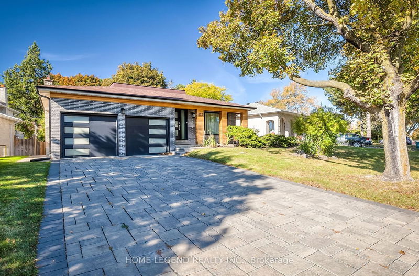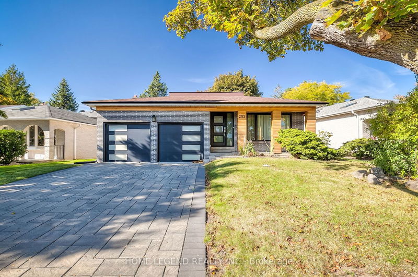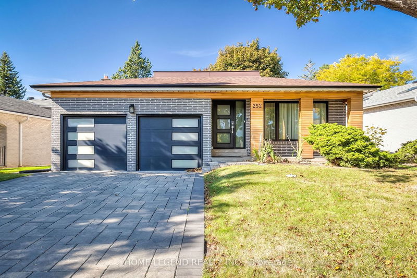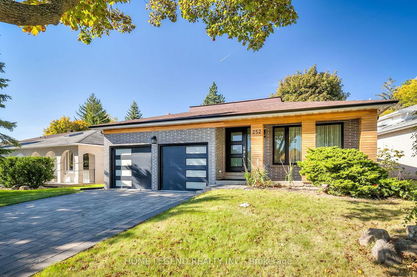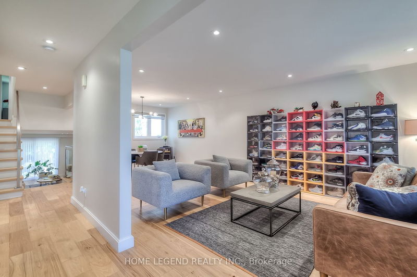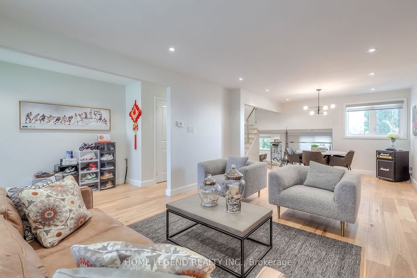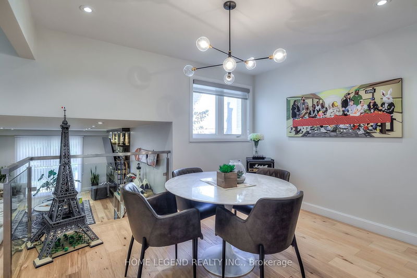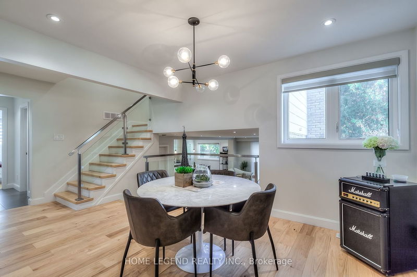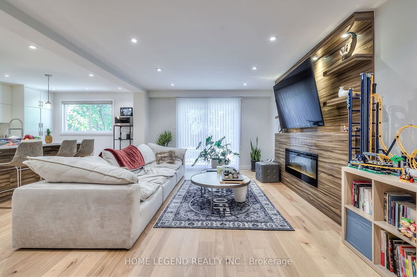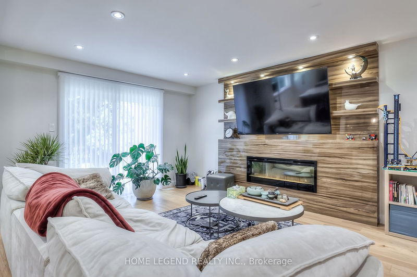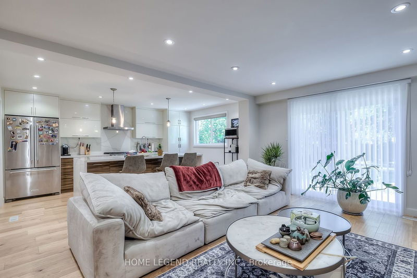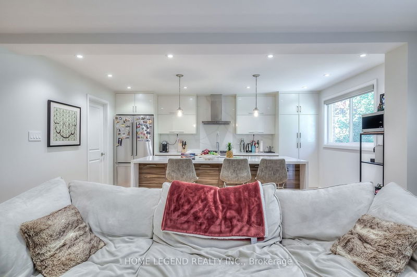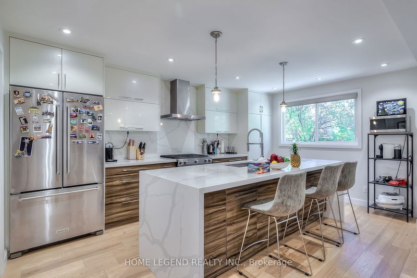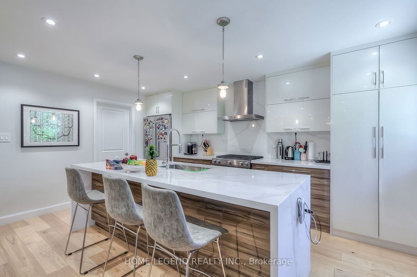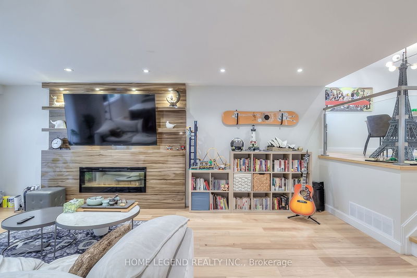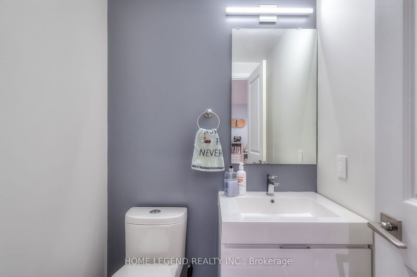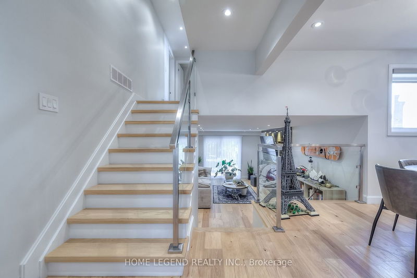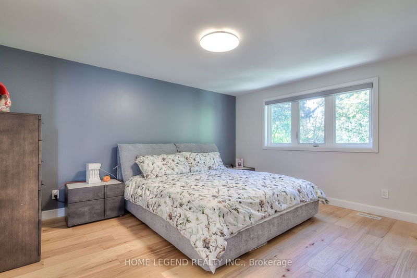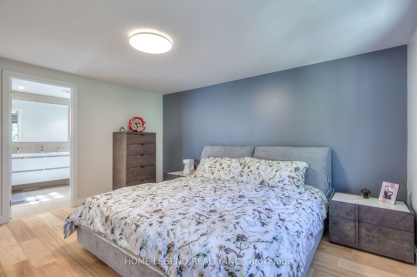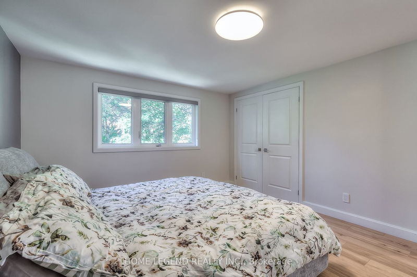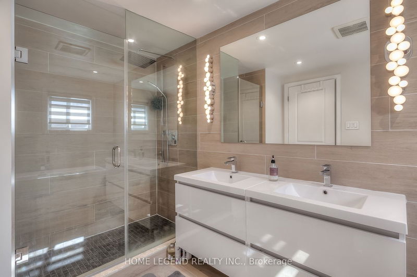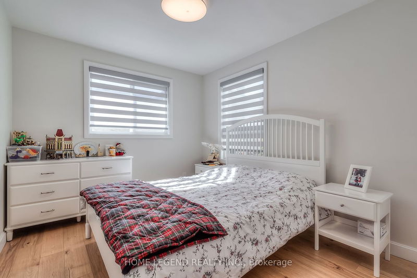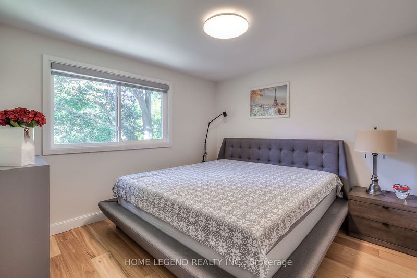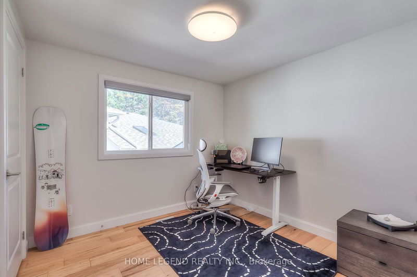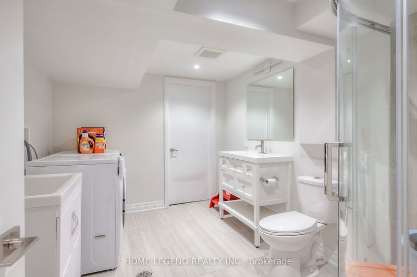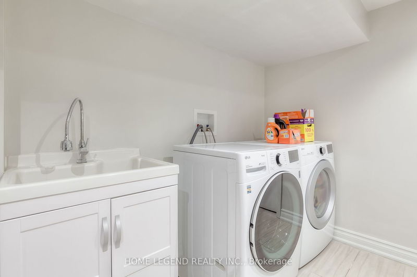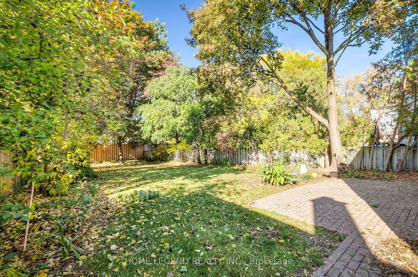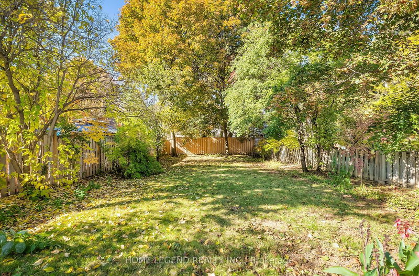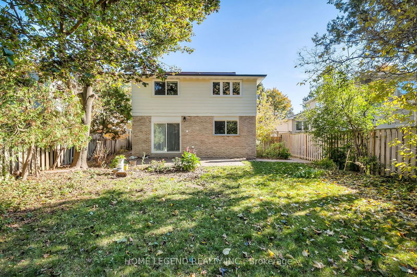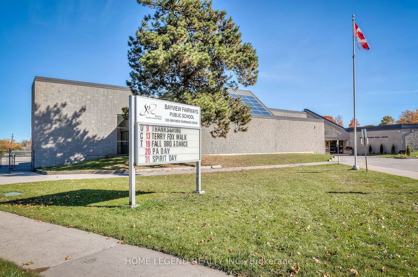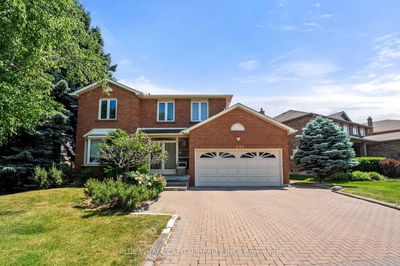Stunning Modern Family Home In Prestigious Bayview Fairways Community. Completely Renovated Top To Bottom W/ Open Concept Through Out. This 4 Br & 4 Bath Beauty Is Sitting On A Deep Lot And Feature All Led Lighting, Engineering Hardwood Floor, Glass Railing. Entertainer's Dream Kitchen W/ Quartz Waterfall Counter And Backsplash, S/S Appliances And A Walk-In Pantry. Luxurious Master Br W/ Spa Like En-Suite. Great School Zone! EV charger rough-in! huge crawler space with laminate floor for storage. finished ATTIC room above the garage.
Property Features
- Date Listed: Tuesday, October 24, 2023
- Virtual Tour: View Virtual Tour for 252 Bayview Fairways Drive
- City: Markham
- Neighborhood: Bayview Fairway-Bayview Country Club Estates
- Major Intersection: Bayview/John St
- Full Address: 252 Bayview Fairways Drive, Markham, L3T 2Z5, Ontario, Canada
- Living Room: Hardwood Floor, Combined W/Dining, Large Window
- Kitchen: Hardwood Floor, Modern Kitchen, Stainless Steel Appl
- Family Room: Hardwood Floor, W/O To Yard, Combined W/Kitchen
- Listing Brokerage: Home Legend Realty Inc. - Disclaimer: The information contained in this listing has not been verified by Home Legend Realty Inc. and should be verified by the buyer.

