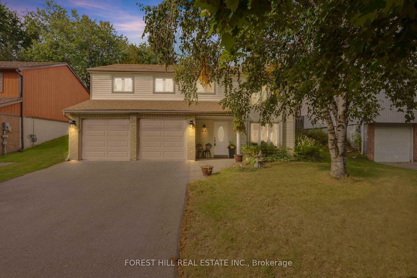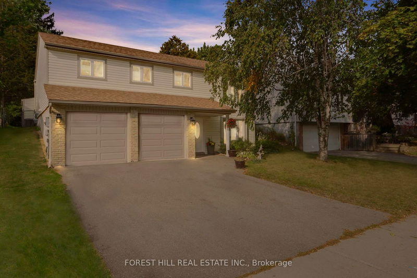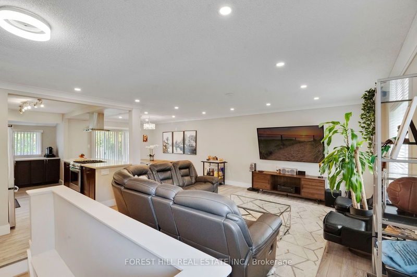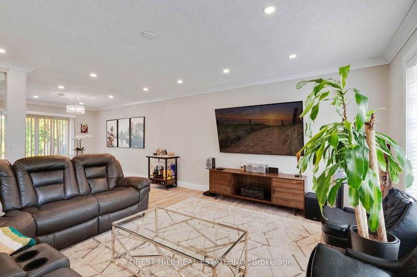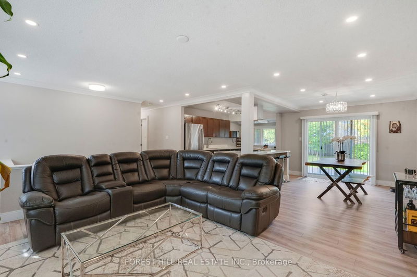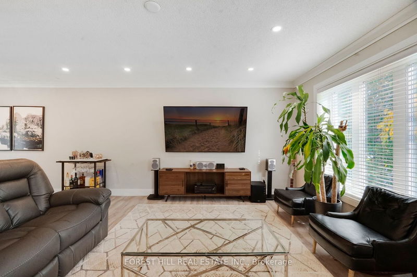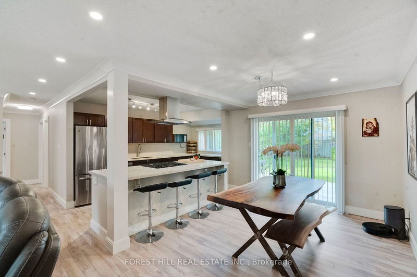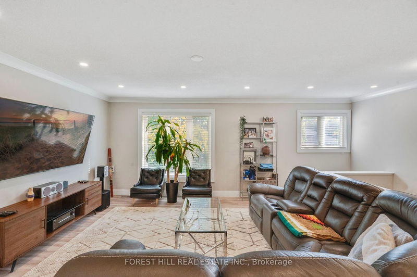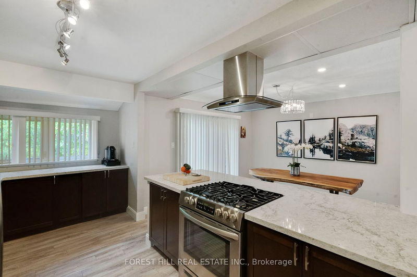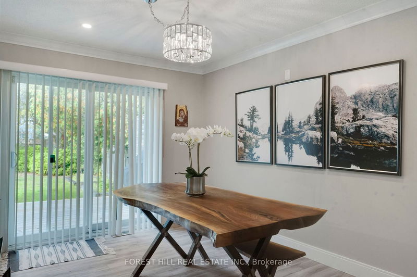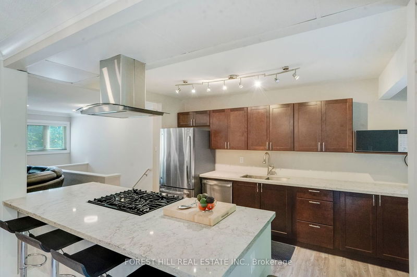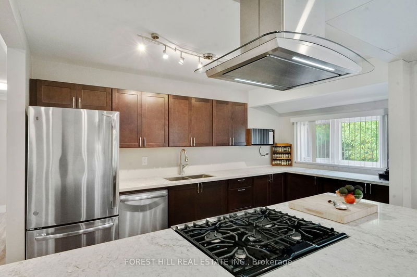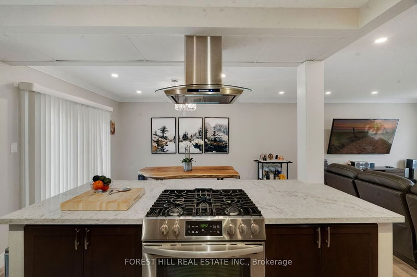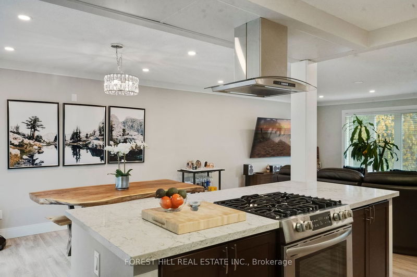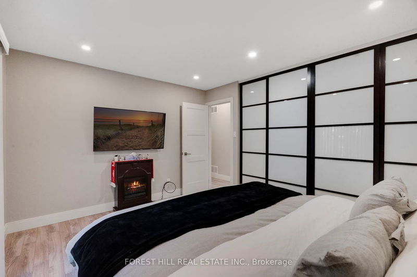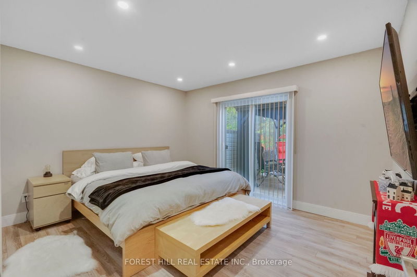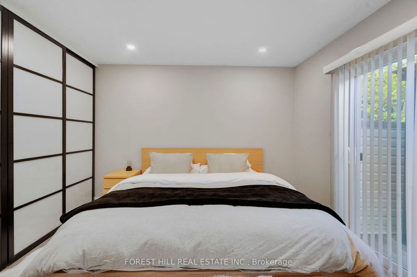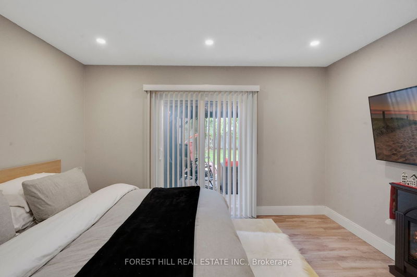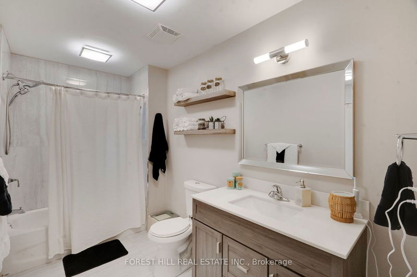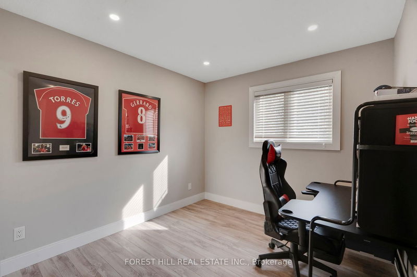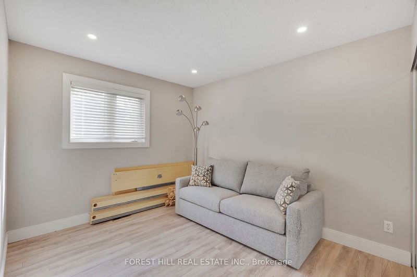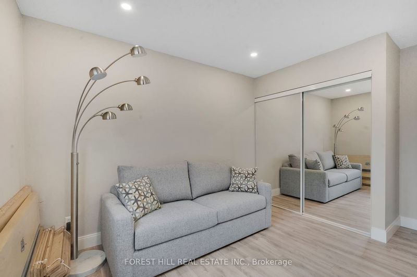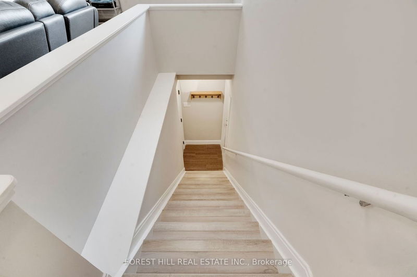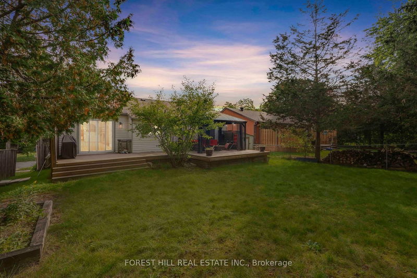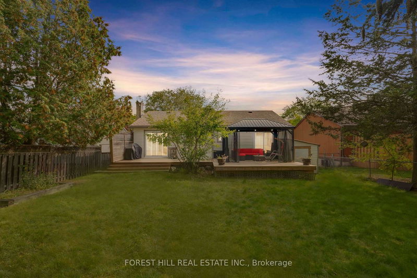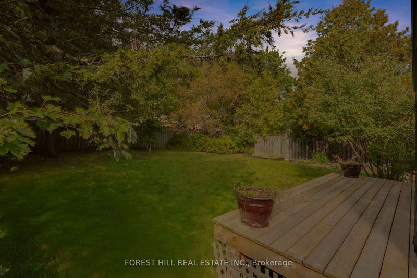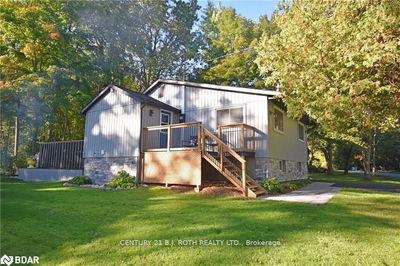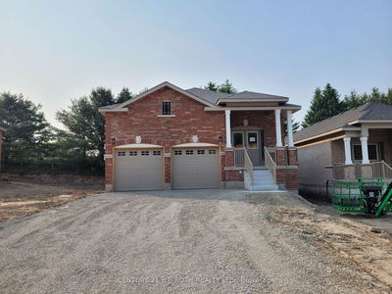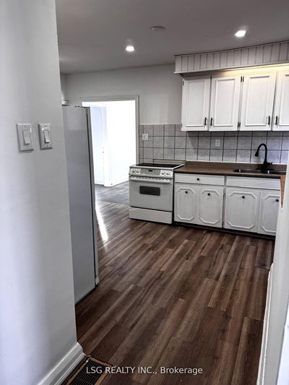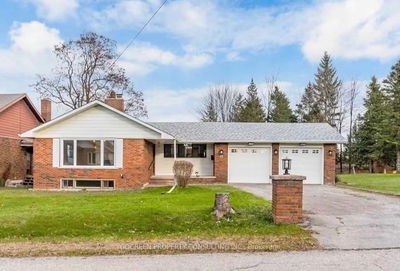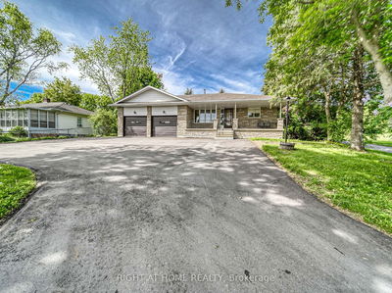Welcome To The Essence of Contemporary Living, Where Luxury Meets Functionality In This Meticulously Designed Raised Bungalow Located In The Heart Of East Gwillimbury. This Charming Bungalow, Flooded W/ Natural Light, Offers The Perfect Blend Of Spacious Open-Concept Living, Fully Renovated Interior & An Array Of Modern Features That Cater To Your Every Need. Featuring: 3 Bedrooms, 1 Bathroom, Laminate Floors Throughout, Gourmet Kitchen W/ Ample Storage, Quartz Counter Tops, Kitchen Island Complemented By An Extended Breakfast Bar, Stainless Steel Appliances, Oversized Windows, Formal Dining Area And Sprawling Living Space. Continue Through To Find 3 Generous Sized Bedrooms, A Huge Primary Suite W/ A Walk-Out To Your Own Private Backyard Oasis, An Updated 4-Piece Bathroom, Ensuite Laundry W/ Additional Storage, One Garage & One Driveway Parking Included! Don't Miss This Opportunity!!
Property Features
- Date Listed: Tuesday, October 24, 2023
- City: East Gwillimbury
- Neighborhood: Holland Landing
- Major Intersection: Mount Albert & Grist Mill Rd
- Full Address: Upper-22 Red Mills Drive, East Gwillimbury, L9N 1B8, Ontario, Canada
- Living Room: Open Concept, Laminate, Large Window
- Kitchen: Combined W/Dining, Laminate, Stainless Steel Appl
- Listing Brokerage: Forest Hill Real Estate Inc. - Disclaimer: The information contained in this listing has not been verified by Forest Hill Real Estate Inc. and should be verified by the buyer.

