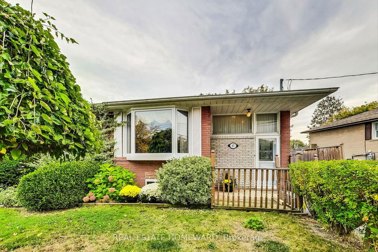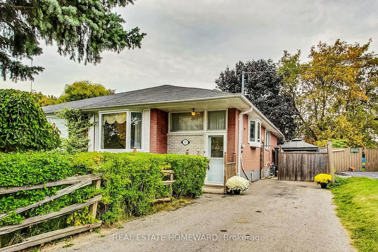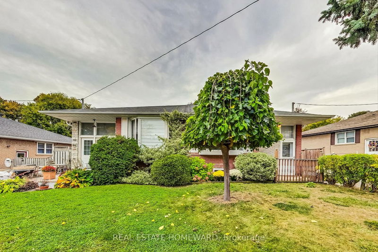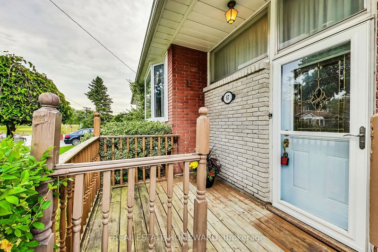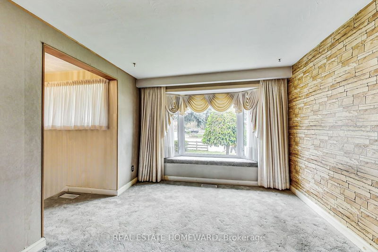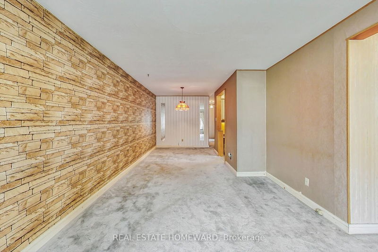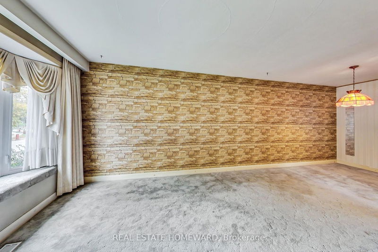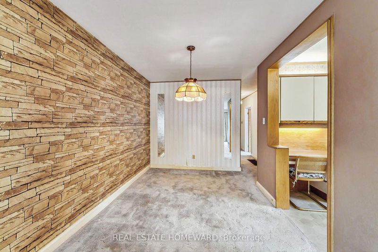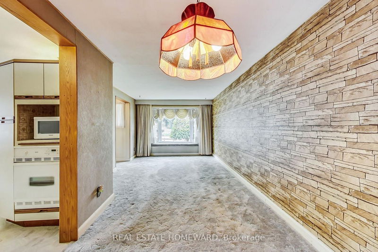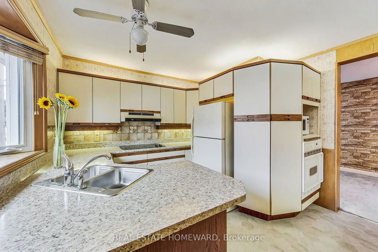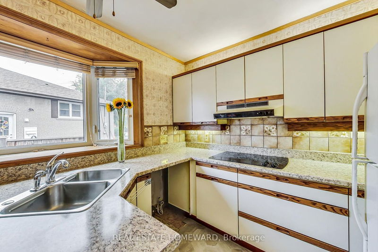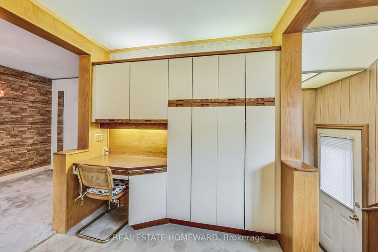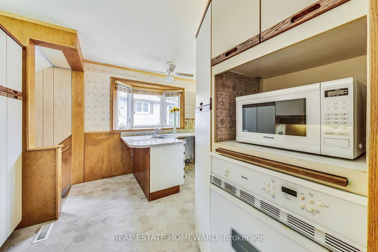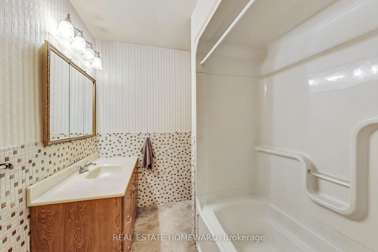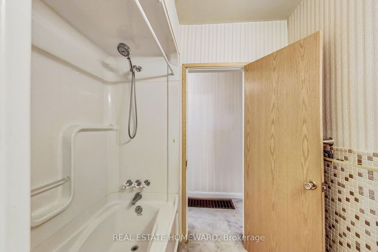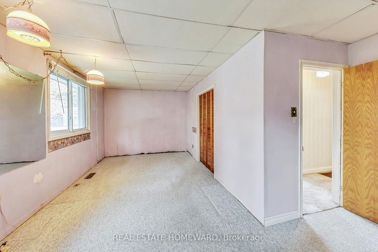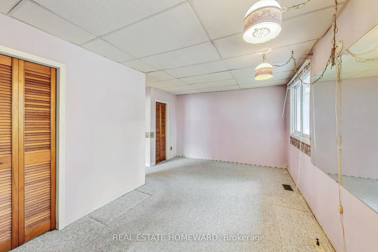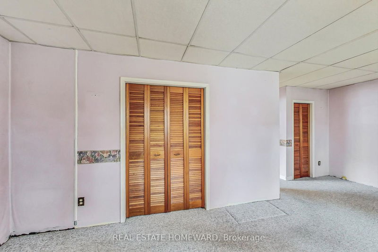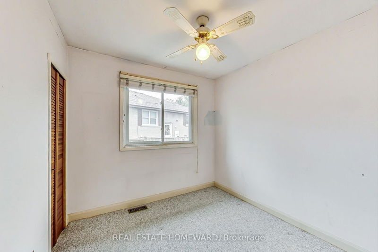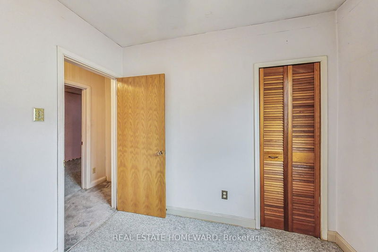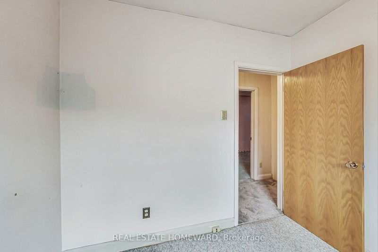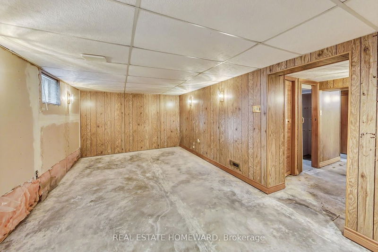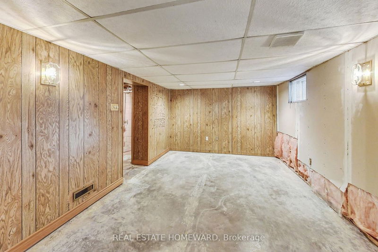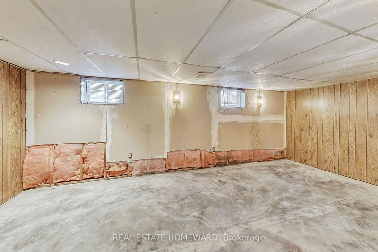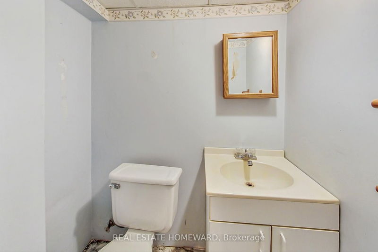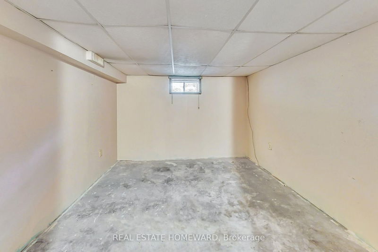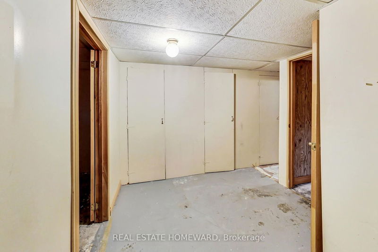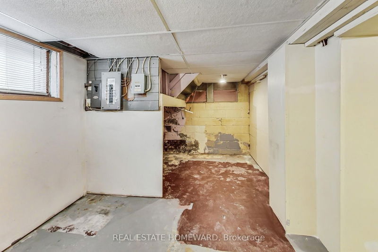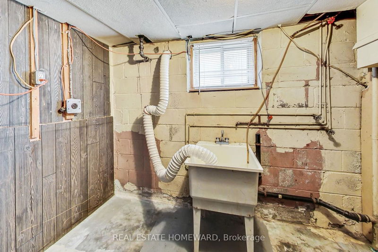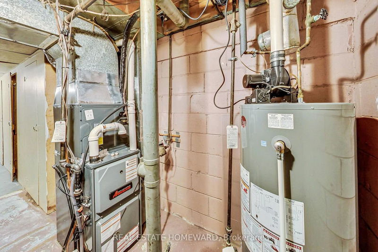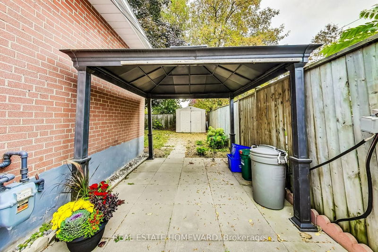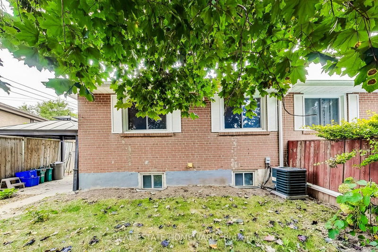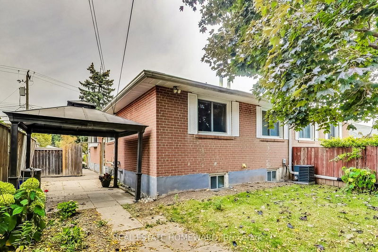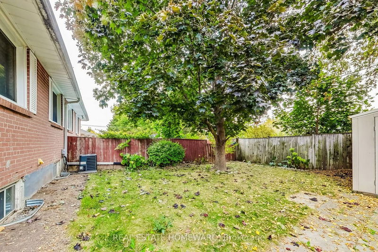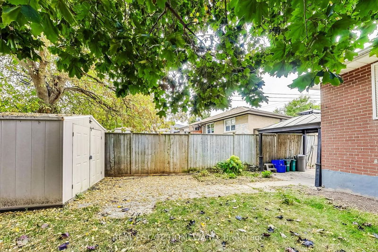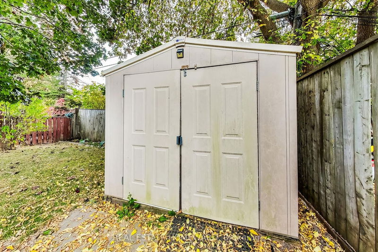This is what you have been waiting for! Welcome to 67 Longford Drive.This property boasts open concept living/dining area -an inviting space for relaxation and entertainment. The bright and spacious Kitchen is great for family dinners & gatherings, featuring tons of cabinets, double sink. and even a study area so you can keep an eye on the kids doing their homework while you prepare dinner.The Primary bedroom is very spacious with double closet. The home can be reverted back into a three bedroom by dividing up the room. Nice sized second bedroom as well with closet. A side door leads to the basement and/or to a private backyard great for summer gatherings, BBQs, outdoor fun, leaf-pile jumping and snowball fights. With a separate side entrance, The basement offers endless possibilities to make it your own.This established neighbourhood is steps to school, green space and vibrant downtown Newmarket. You will have access to an array of restaurants, stores, cafes, shopping and more!
Property Features
- Date Listed: Thursday, October 26, 2023
- Virtual Tour: View Virtual Tour for 67 Longford Drive
- City: Newmarket
- Neighborhood: Bristol-London
- Full Address: 67 Longford Drive, Newmarket, L3Y 2Y6, Ontario, Canada
- Living Room: Combined W/Dining, Broadloom, Bay Window
- Kitchen: Breakfast Bar, Vinyl Floor, Large Window
- Listing Brokerage: Real Estate Homeward - Disclaimer: The information contained in this listing has not been verified by Real Estate Homeward and should be verified by the buyer.

