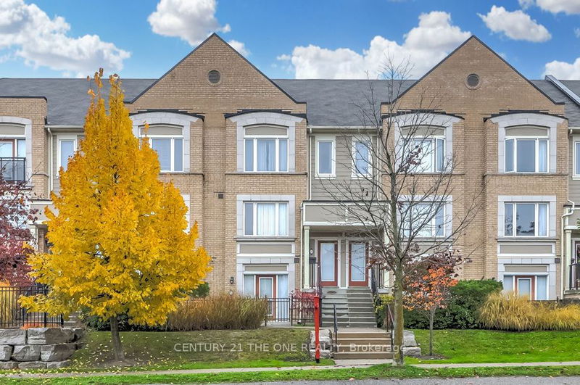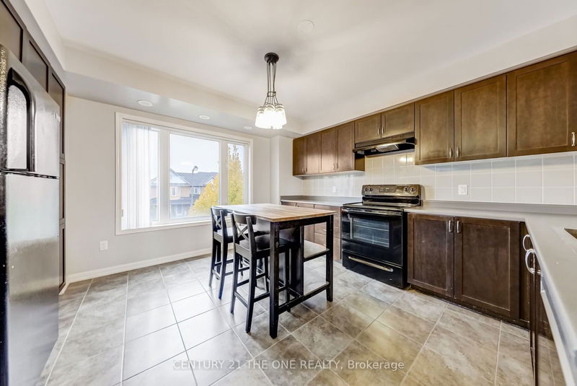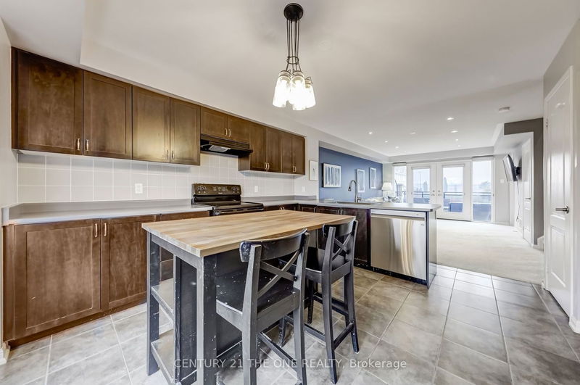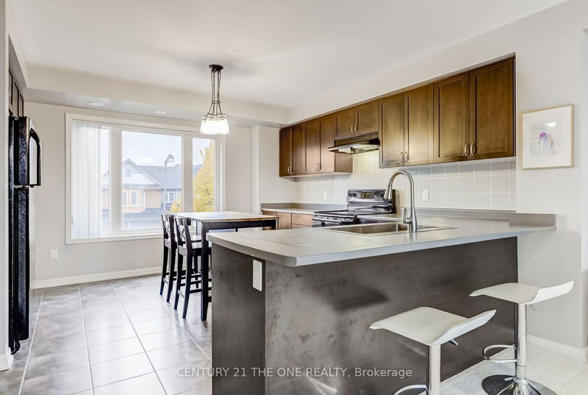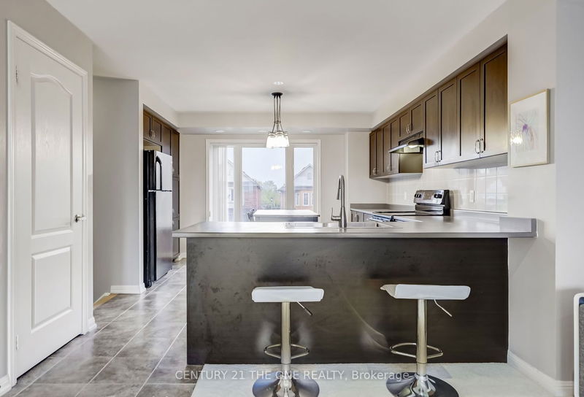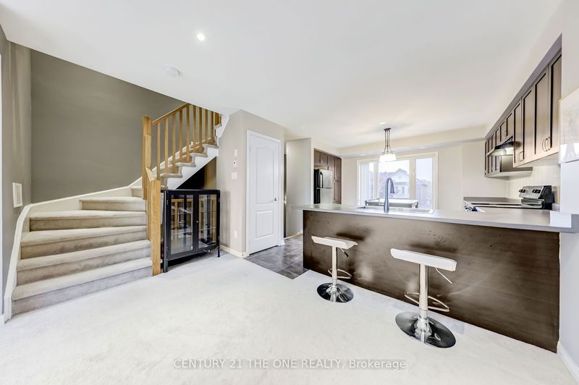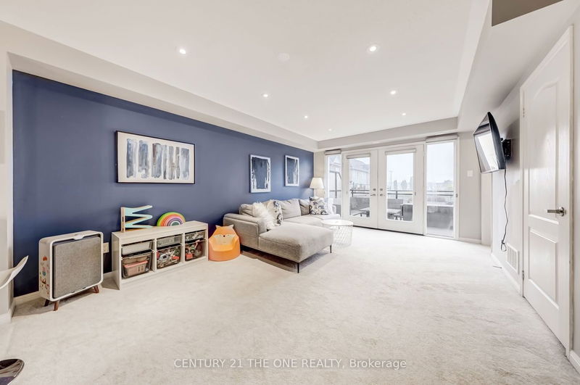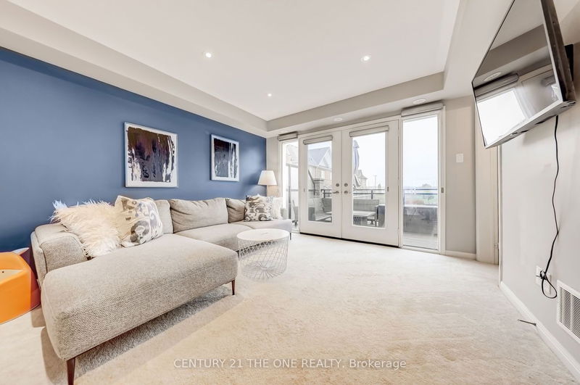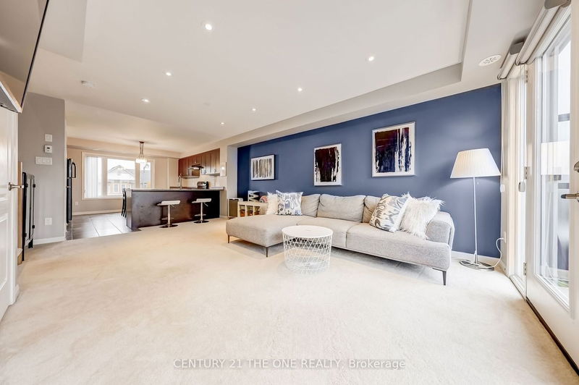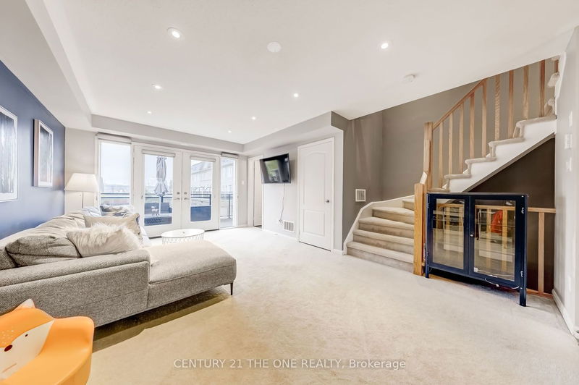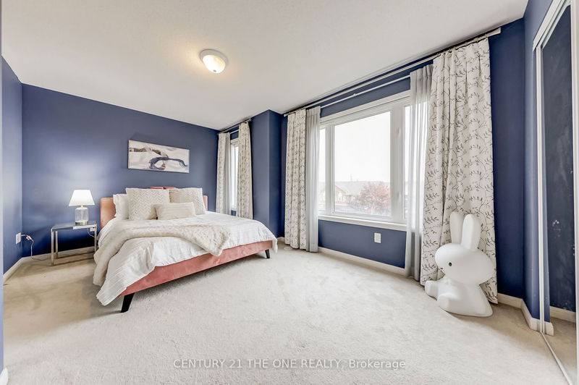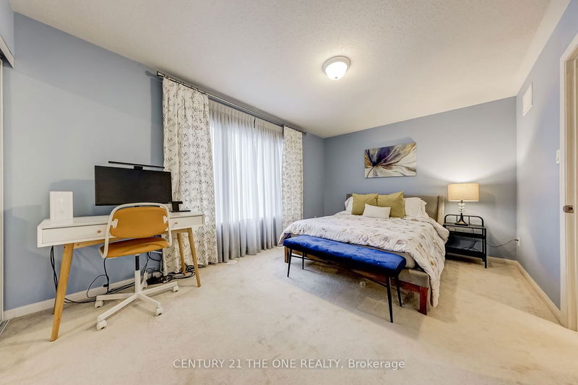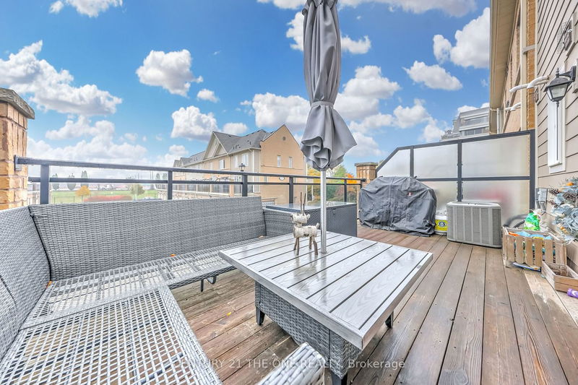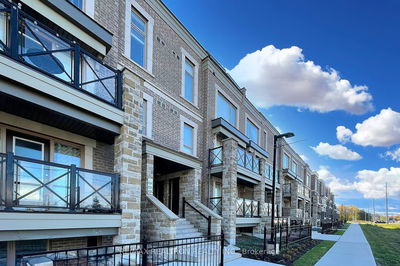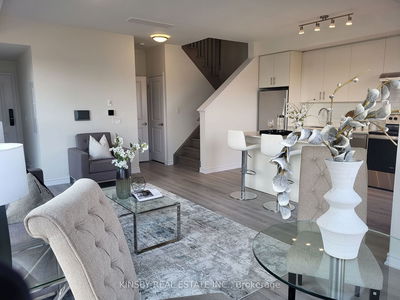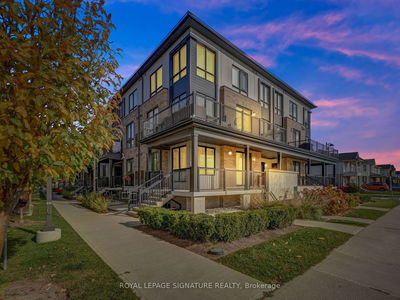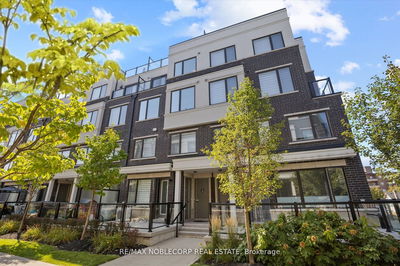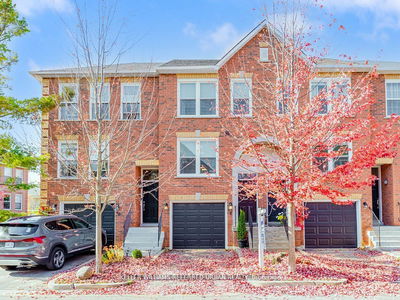Stunning two-bedroom townhouse in a family-friendly neighbourhood. Open-concept living and dining room with W/O to a spacious terrace. Modern eat-in kitchen w/s/s appliances, LG SS Dishwasher (2022), stylish backsplash and pot lights. LG Washer and Dryer (2022), Blind and Curtains (2022), tons of pot lights in family room. Two master bedrooms with ensuites, and double closets. Walking distance to Playground and Garden. Conveniently located close to schools, parks, shopping, public transit, Highway 404. A must-see!
Property Features
- Date Listed: Thursday, October 26, 2023
- Virtual Tour: View Virtual Tour for 271 John West Way
- City: Aurora
- Neighborhood: Bayview Wellington
- Full Address: 271 John West Way, Aurora, L4G 0S8, Ontario, Canada
- Living Room: Broadloom, W/O To Terrace, Open Concept
- Kitchen: Ceramic Floor, Stainless Steel Appl, Backsplash
- Listing Brokerage: Century 21 The One Realty - Disclaimer: The information contained in this listing has not been verified by Century 21 The One Realty and should be verified by the buyer.

