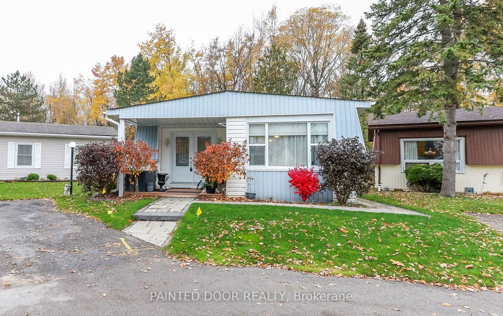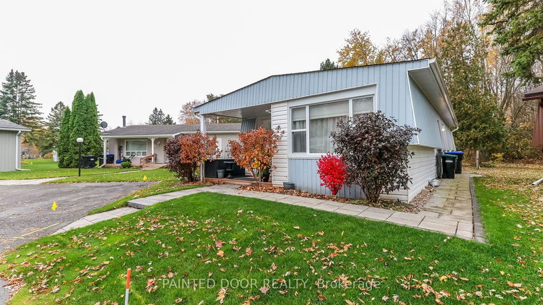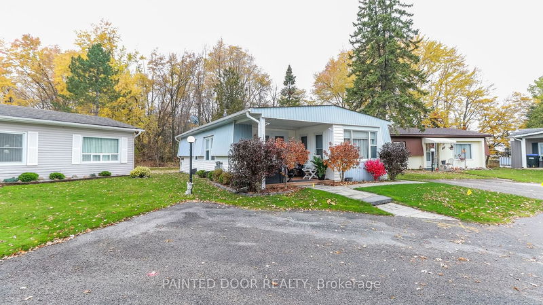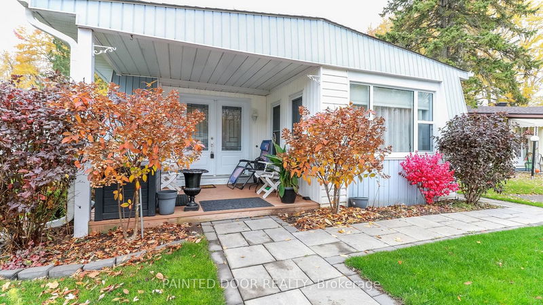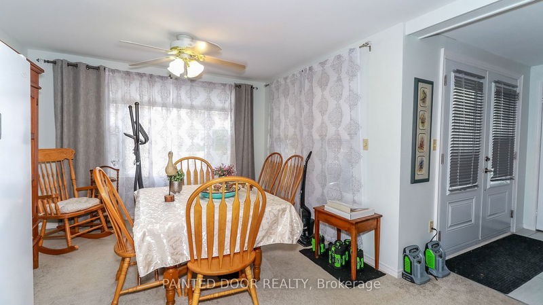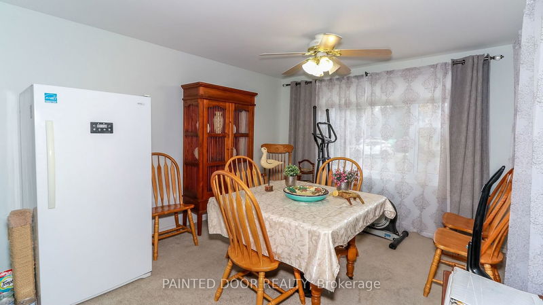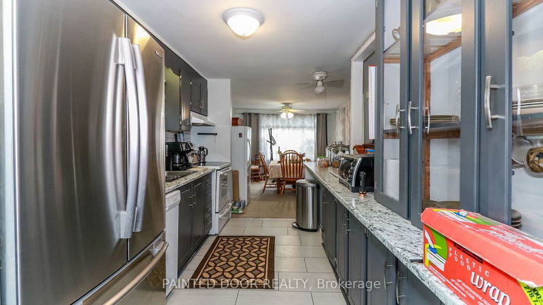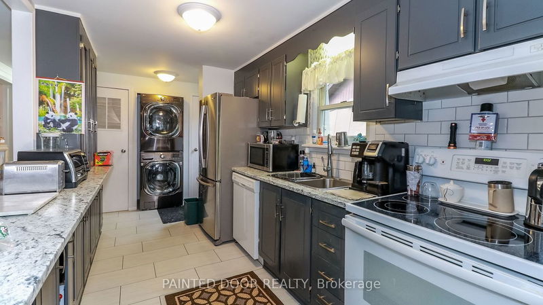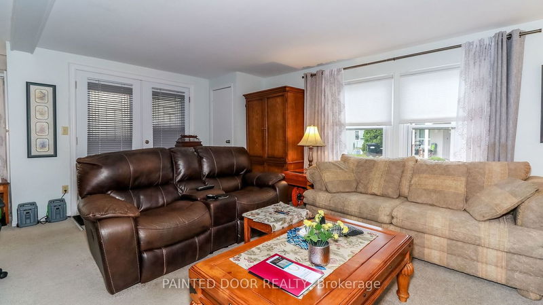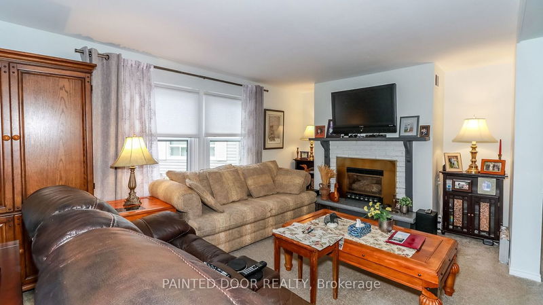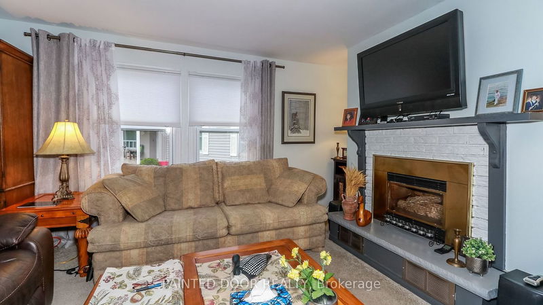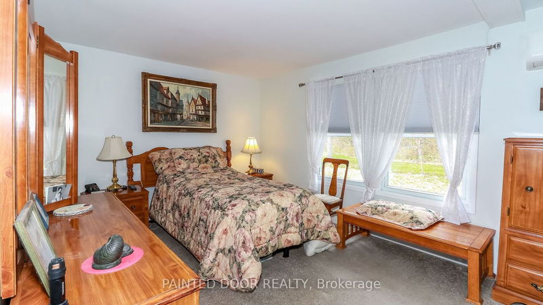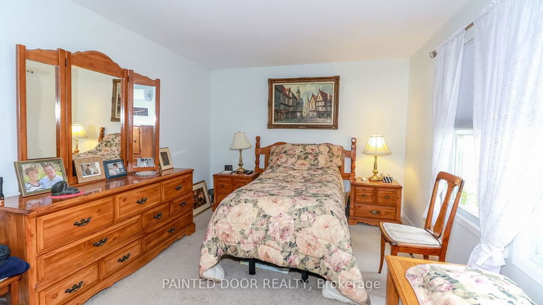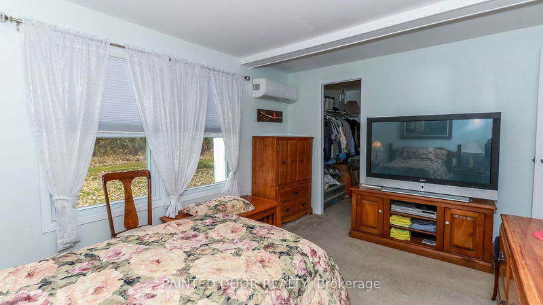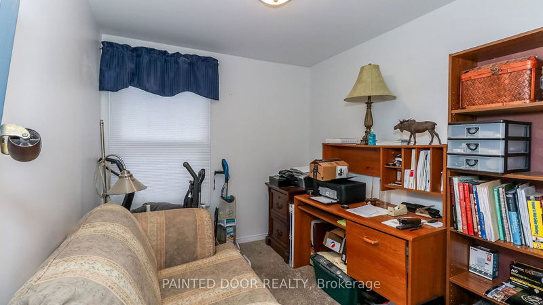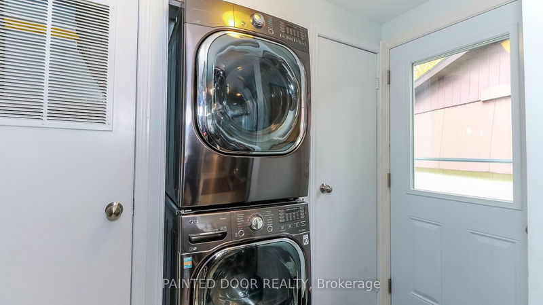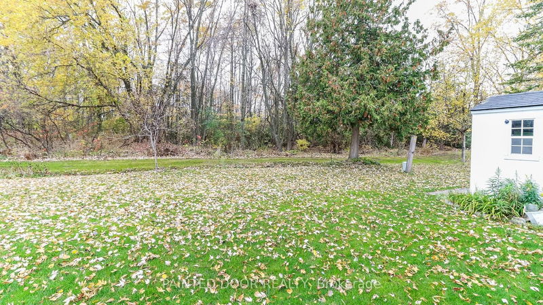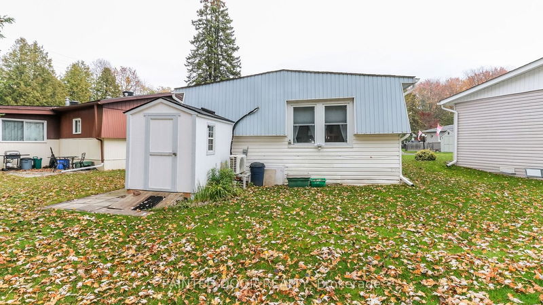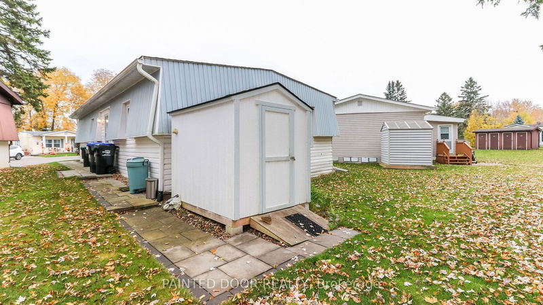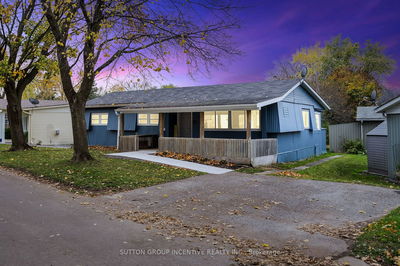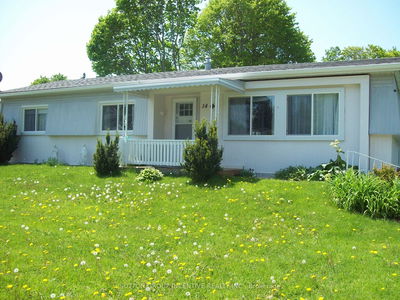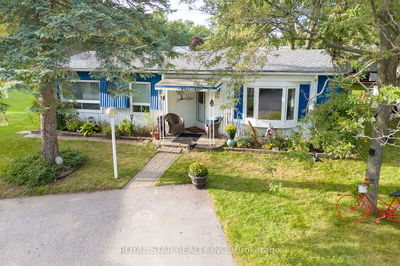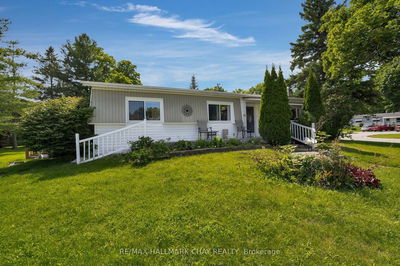Begin your retirement journey here! Situated in Sandy Cove, this renovated treasure features 2 bedrooms and 1 bedroom, offering an active lifestyle with a host of amenities. The open-concept main living area is adorned with a soothing and fresh colour scheme that invites you inside. The living room provides ample space for entertaining and features a cozy gas fireplace for added ambiance. The kitchen is equipped with newer appliances to assist you in your culinary endeavors. The spacious primary bedroom offers a delightful view of lush greenery, and serves as a serene retreat at the end of the day. It also boasts a roomy walk-in closet for all your storage needs. The second bedroom is versatile and can accommodate guest or serve as an ideal home office. This home as been updated recently, with new appliances installed in 2018, new gas furnace installed 2021, along with a HE heat exchanger, a front door, a deck, landscaping and flagstone, and a new roof, all completed in the same year.
Property Features
- Date Listed: Friday, October 27, 2023
- City: Innisfil
- Neighborhood: Rural Innisfil
- Major Intersection: Linden Lane/Nature Trail Rd
- Full Address: 121 Linden Lane, Innisfil, L9S 1N3, Ontario, Canada
- Living Room: Main
- Kitchen: Main
- Listing Brokerage: Painted Door Realty - Disclaimer: The information contained in this listing has not been verified by Painted Door Realty and should be verified by the buyer.

