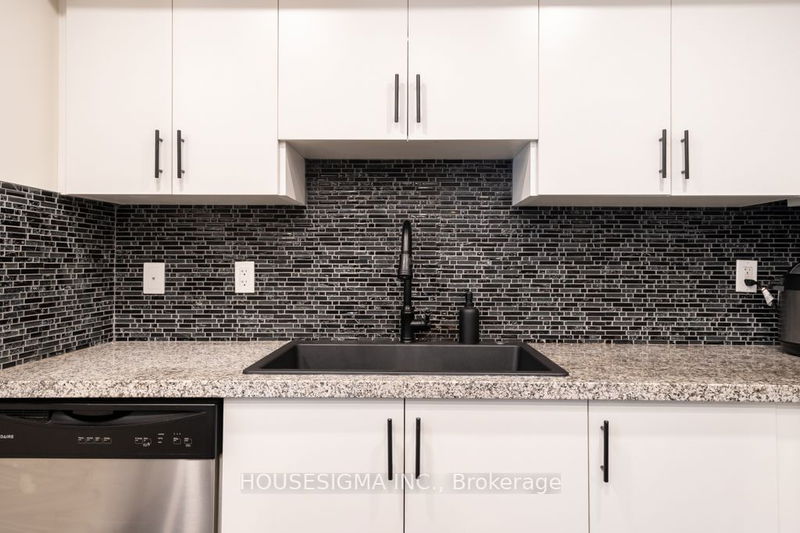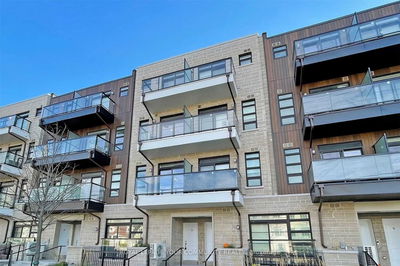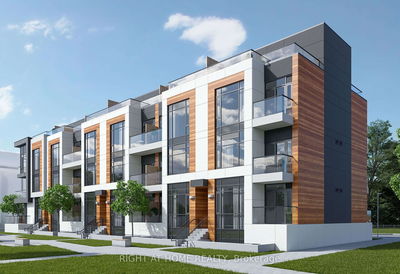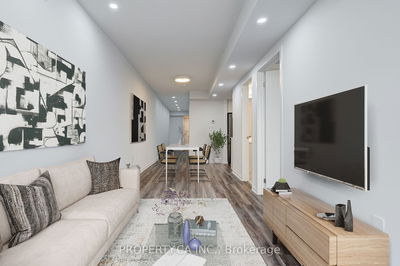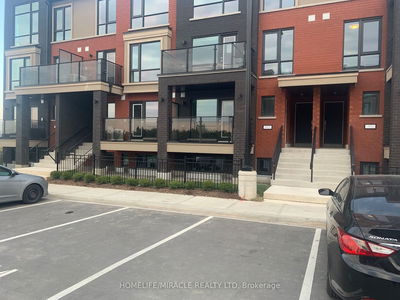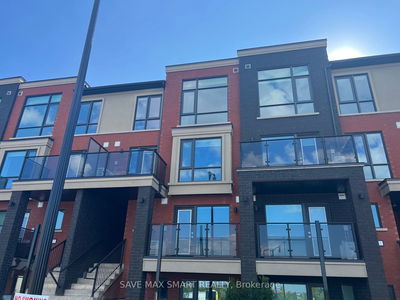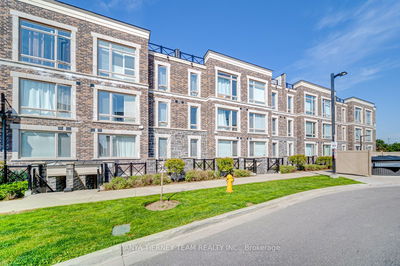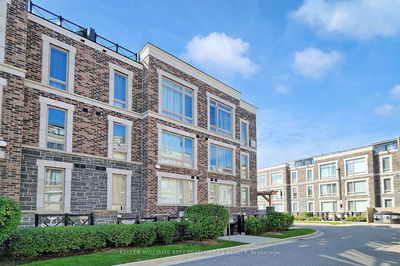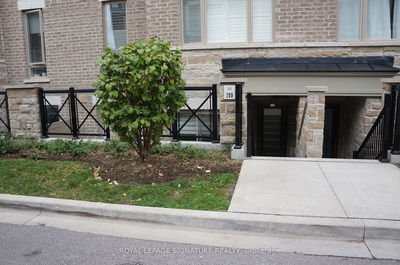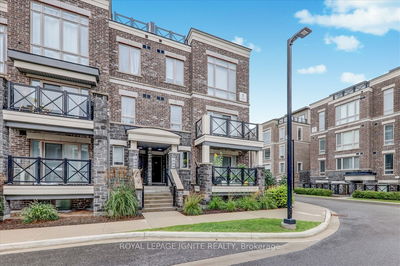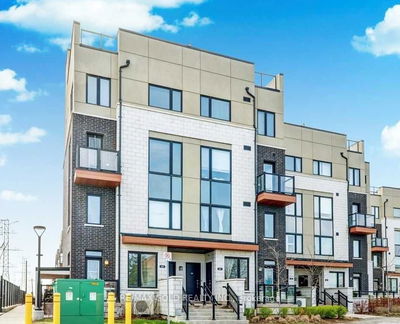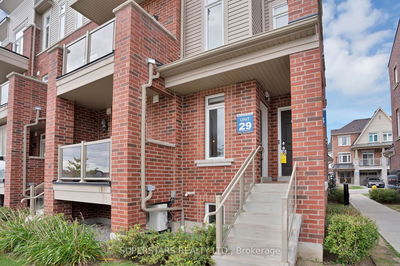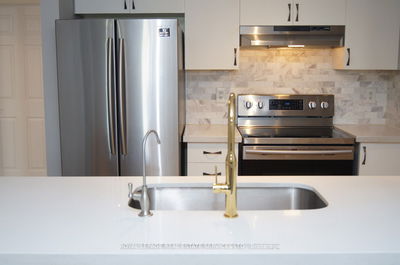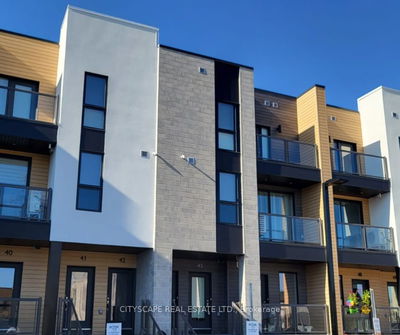Centrally Located In An Excellent Community! Bright And Spacious Open Concept Floor Plan With Hardwood Flooring Throughout And Spacious Living Area, Large Family Size Kitchen With Back Splash, Top Mount Black Granite Sink, High-End Stainless-Steel Appliances And Beautiful Custom Made 6ft x 3ft Black Forest Granite Island With Plenty Of Storage. This Unit Has 1 Large Bedroom And A Den With A Closet That Can Easily Fit A Queen Cot. It Has 2 Full Washrooms And Comes With One Covered Car Park And A Locker. Close To Subway Station With Bus Stop Steps From The House, Great Schools, Parks, Bus Route, Walmart , Costco, Starbucks And Many More. Move In Ready!
Property Features
- Date Listed: Friday, October 27, 2023
- City: Vaughan
- Neighborhood: West Woodbridge
- Major Intersection: Hwy 7 & Bruce St
- Full Address: E03-26 Bruce Street, Vaughan, L4L 1J4, Ontario, Canada
- Living Room: Flat
- Kitchen: Flat
- Listing Brokerage: Housesigma Inc. - Disclaimer: The information contained in this listing has not been verified by Housesigma Inc. and should be verified by the buyer.




