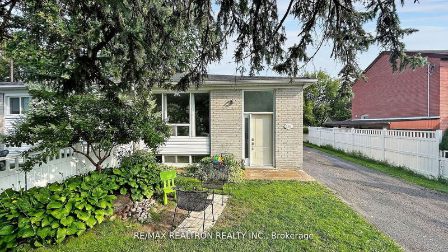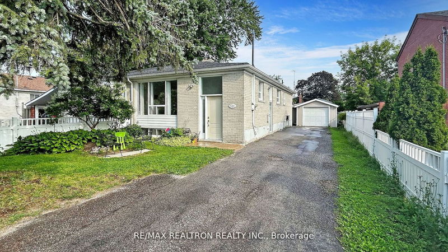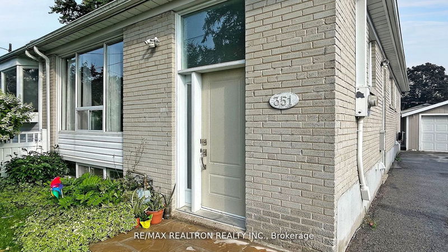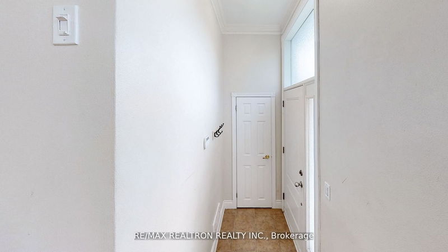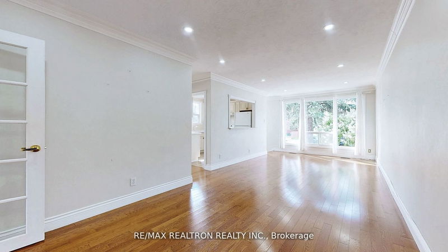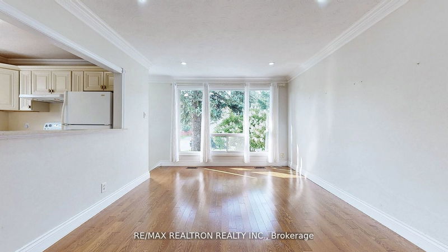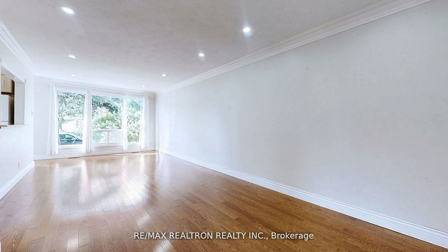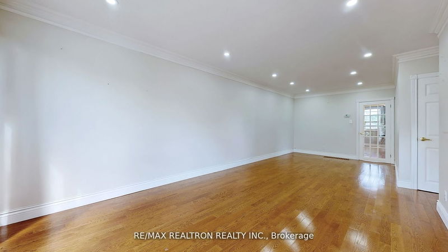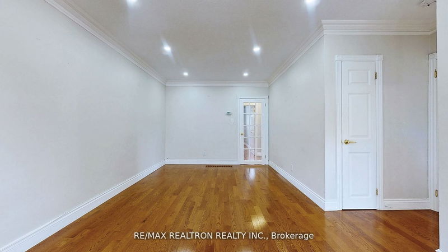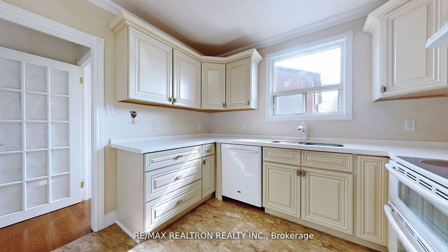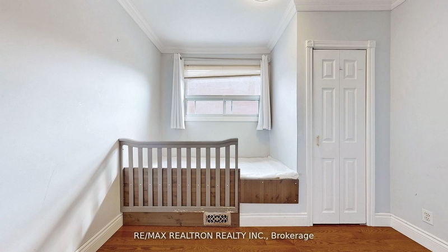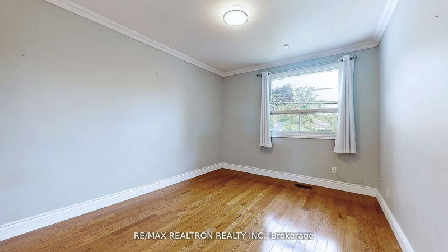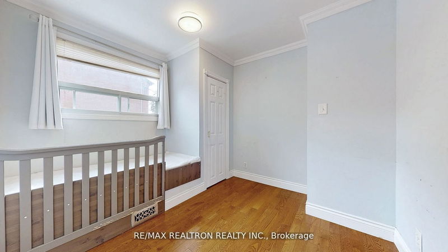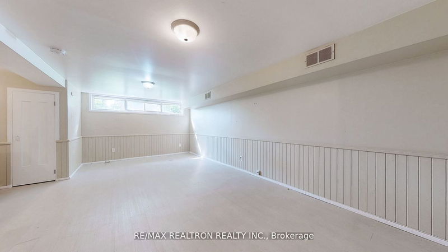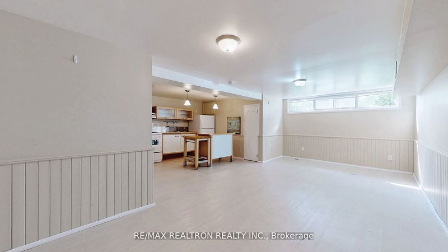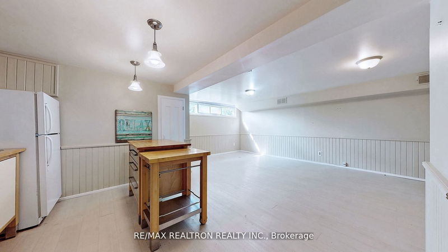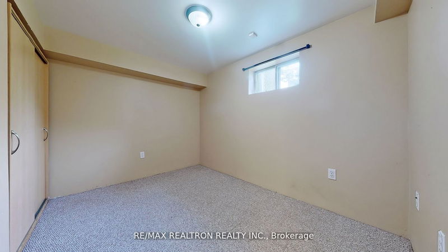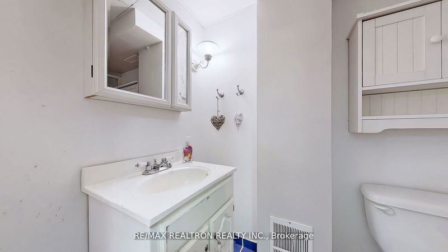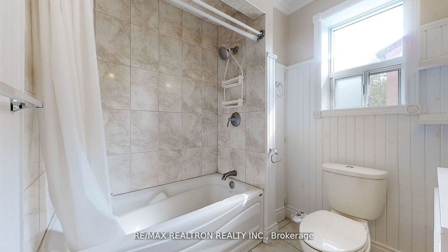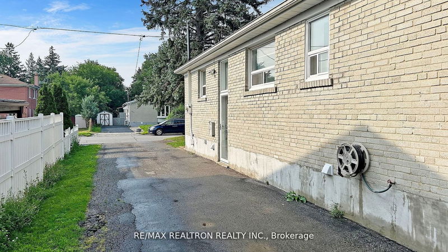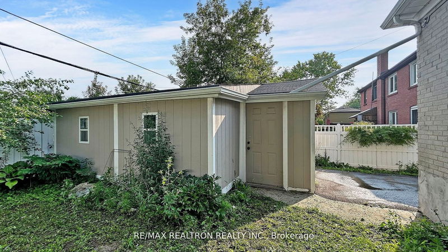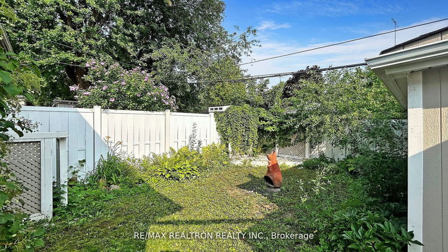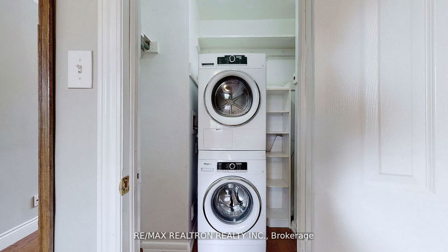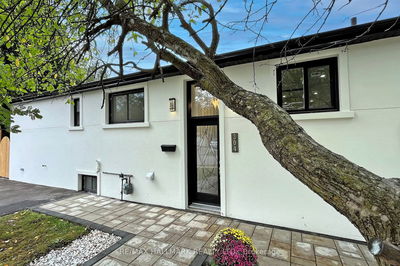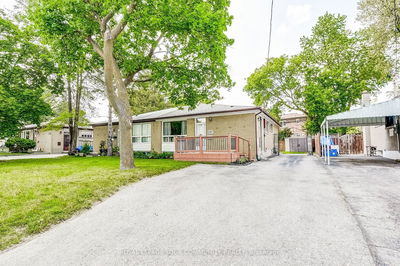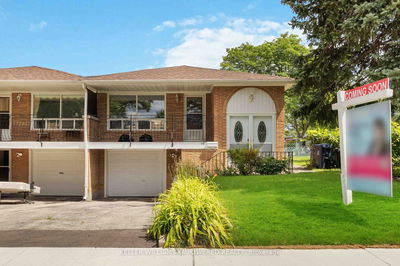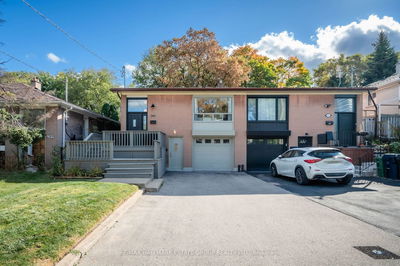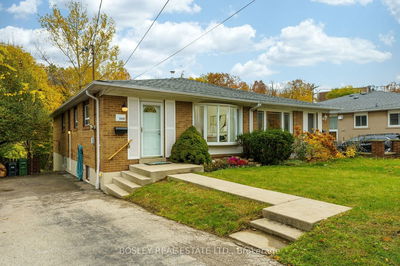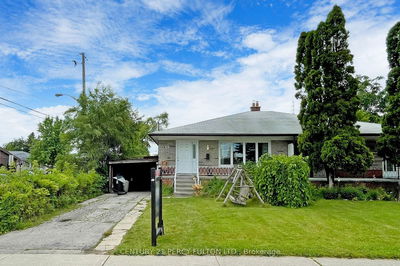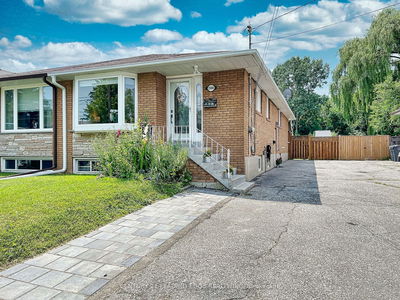Bright, Spacious and functional 3 Bedroom Semi Detached Located In A High Demand Neighborhood, Hardwood flr through out in main floor. Finished 2 Br Bsmt Apt Potential Income Or Nanny Suite W/ Separate Entrance & Separate Laundry. Built Garage W/ Workshop & Over Sized Driveway, 200 Amp Service. Close To All Amenities, Shopping, Parks, Community Centre, Transit, Go Station, Mins To Hwy, Top Ranked Schools Notably Bayview Secondary (Ib Program); This Wonderful Home Is A Must See!!
Property Features
- Date Listed: Monday, October 30, 2023
- City: Richmond Hill
- Neighborhood: Crosby
- Major Intersection: Bayview Ave And Elgin Mills Rd
- Full Address: 351 Taylor Mills Drive N, Richmond Hill, L4C 2T8, Ontario, Canada
- Living Room: Hardwood Floor, Large Window, Combined W/Dining
- Kitchen: Pantry, Crown Moulding, Ceramic Floor
- Living Room: Laminate, Wainscoting, Open Concept
- Kitchen: Laminate, Centre Island, Modern Kitchen
- Listing Brokerage: Re/Max Realtron Realty Inc. - Disclaimer: The information contained in this listing has not been verified by Re/Max Realtron Realty Inc. and should be verified by the buyer.

