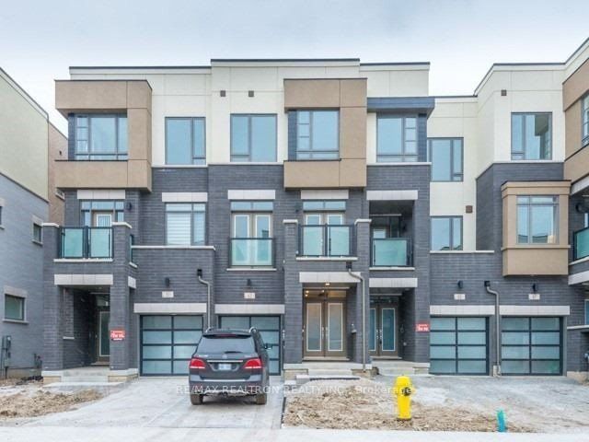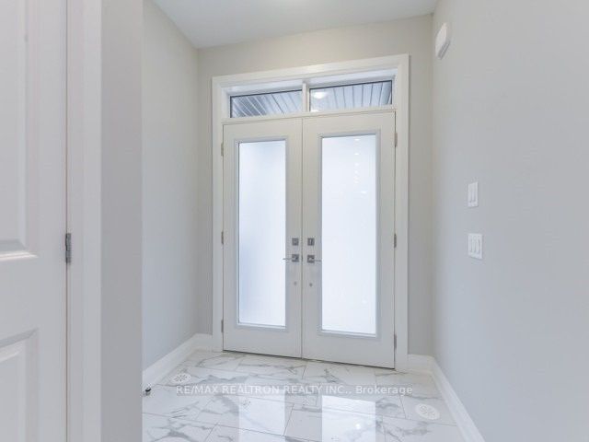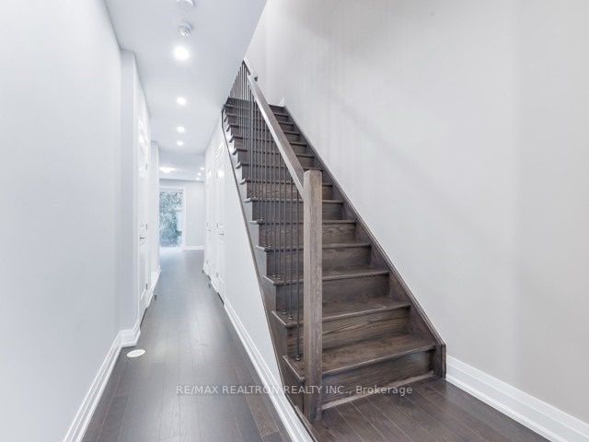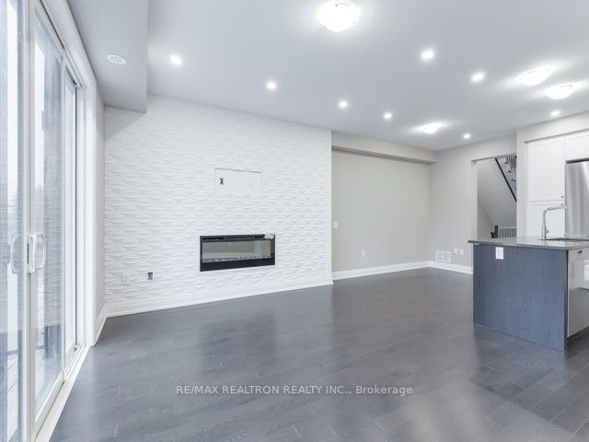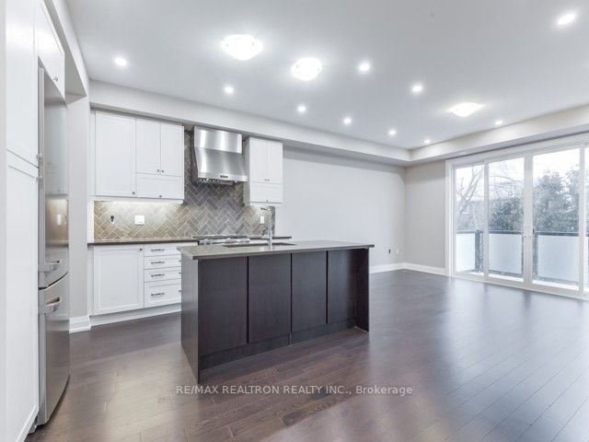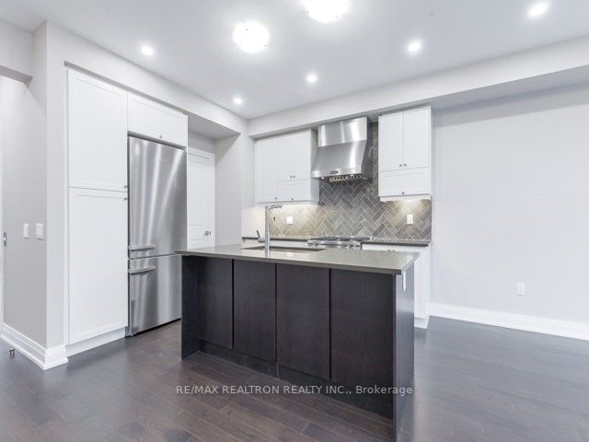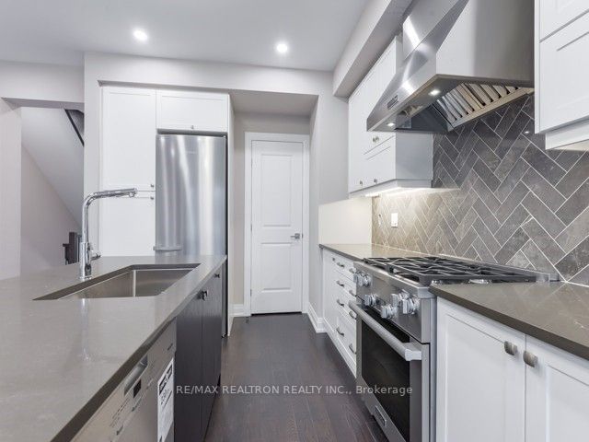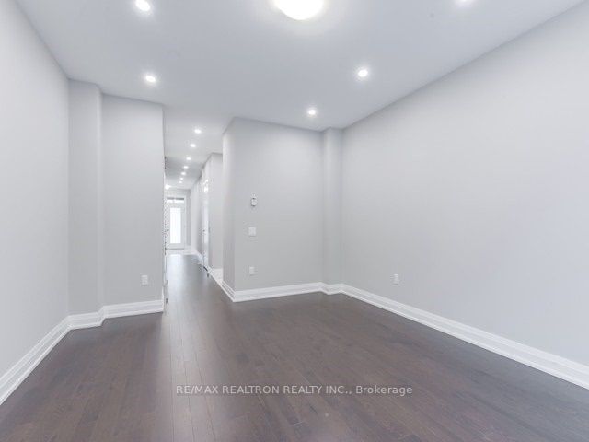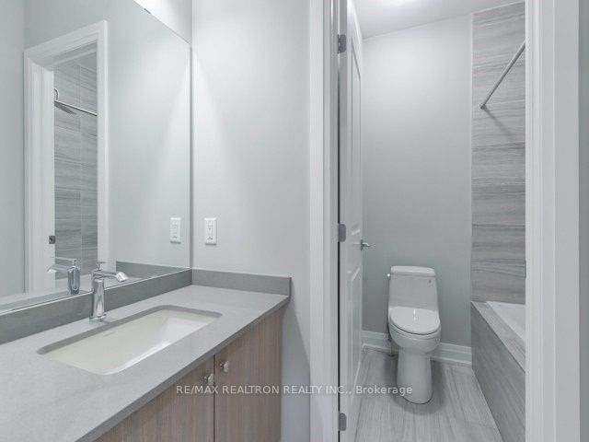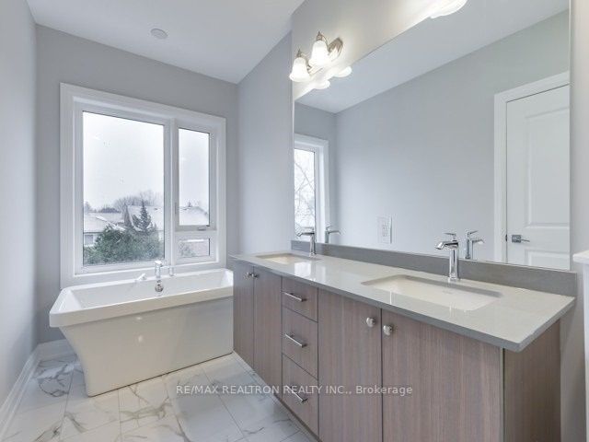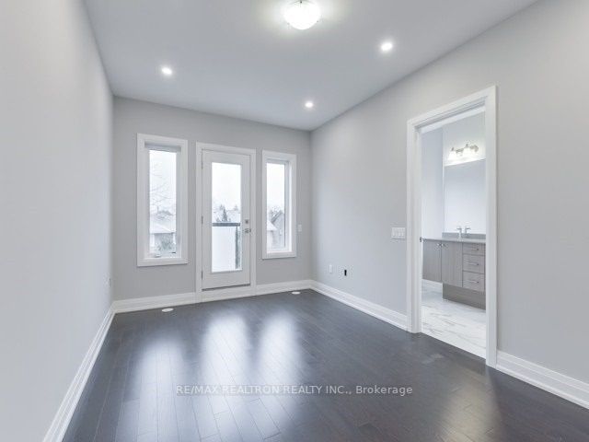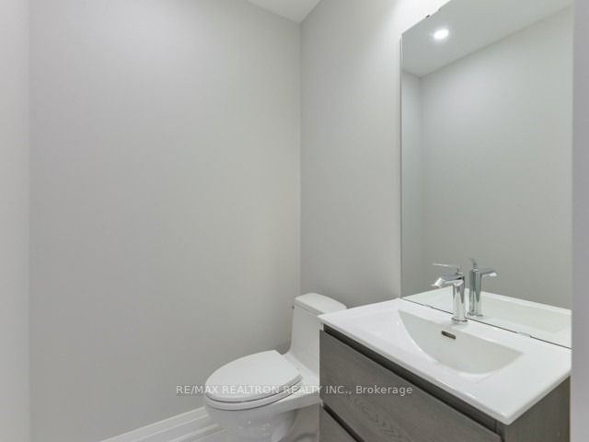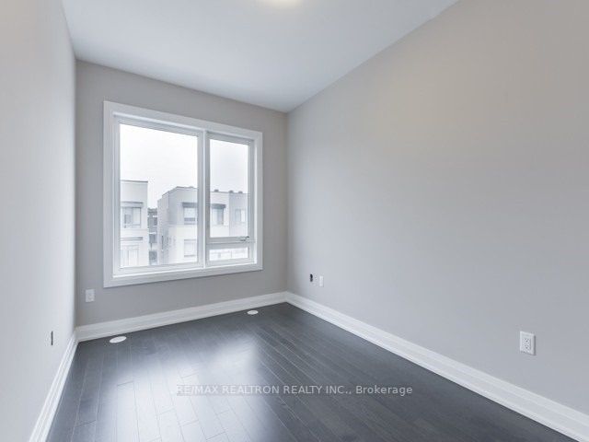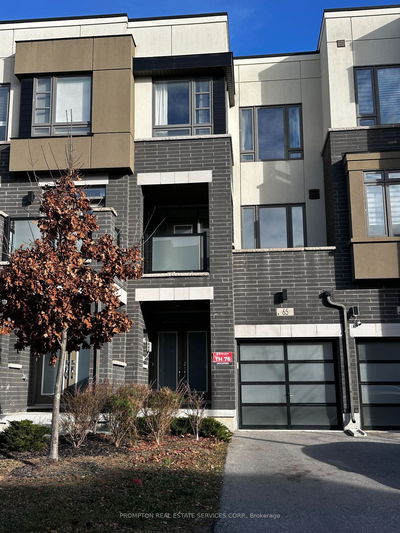Luxury Townhome With Elevator And Custom Upgrades Throughout. 9' Ceilings On All Levels, Gourmet Kitchen With Centre Island, B/I S/S Miele Appliances, Quartz Counters. Walk Outs From Every Level, Feature Wall In Family Room, Premium Depth Lot, Interlocking Stone Driveway. Top Schools, Plarks, Transit, Easy Access To Hwy 407, 404.
Property Features
- Date Listed: Tuesday, October 31, 2023
- City: Markham
- Neighborhood: Aileen-Willowbrook
- Major Intersection: Bayview And John
- Living Room: Hardwood Floor, French Doors, W/O To Balcony
- Kitchen: Hardwood Floor, Stainless Steel Appl, Centre Island
- Family Room: Hardwood Floor, Fireplace, W/O To Deck
- Listing Brokerage: Re/Max Realtron Realty Inc. - Disclaimer: The information contained in this listing has not been verified by Re/Max Realtron Realty Inc. and should be verified by the buyer.

