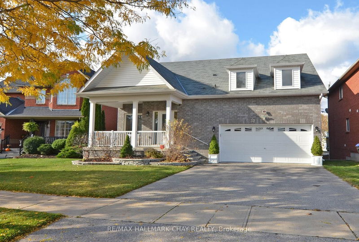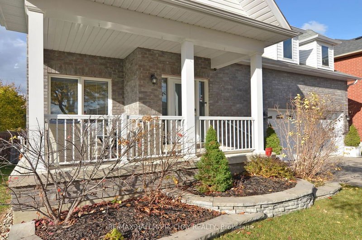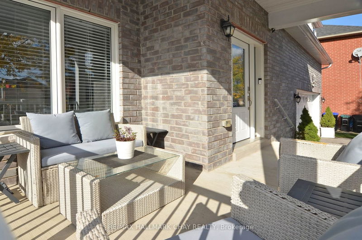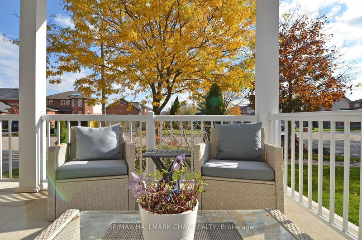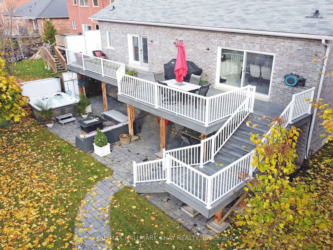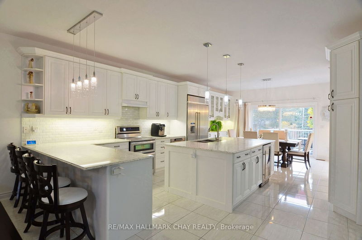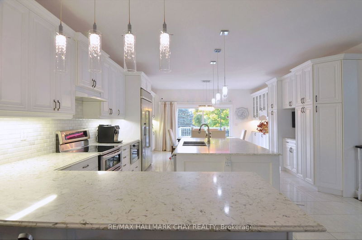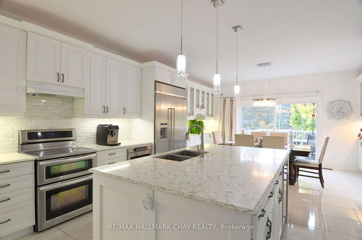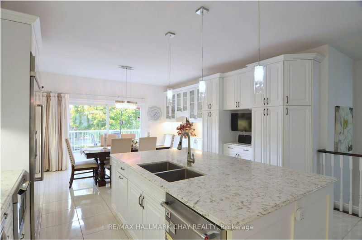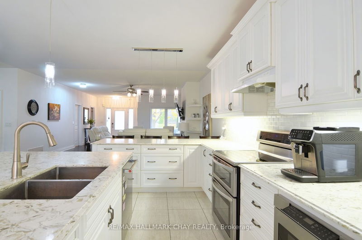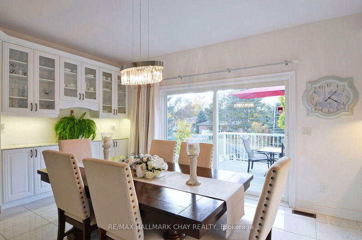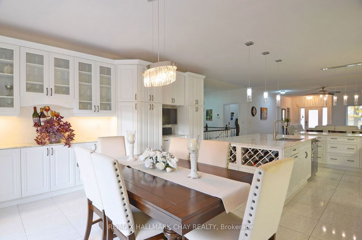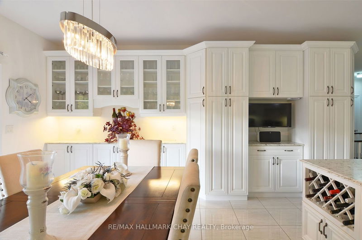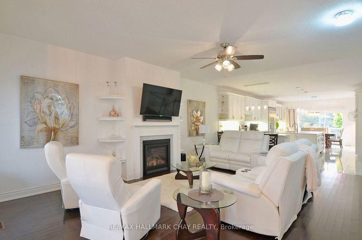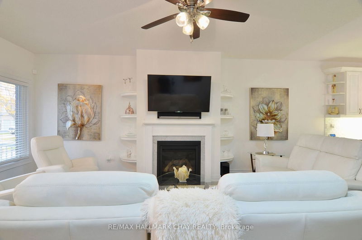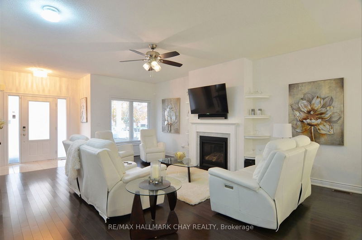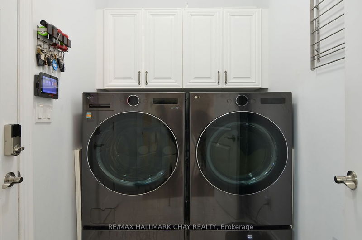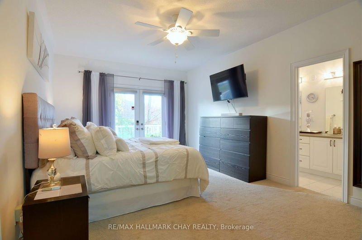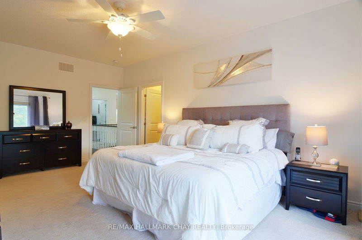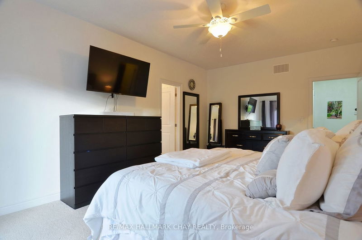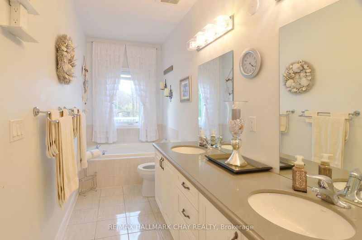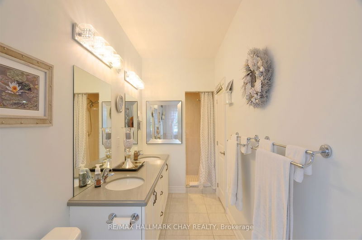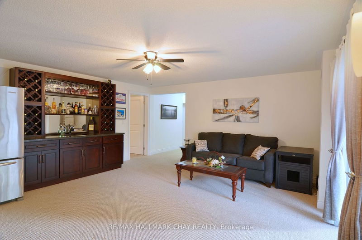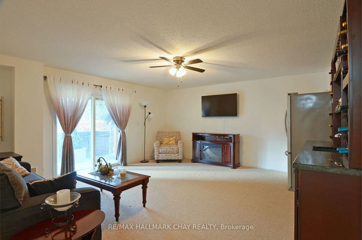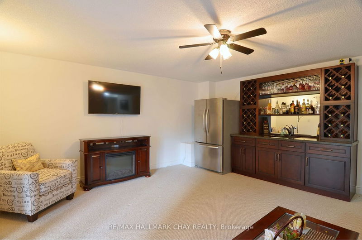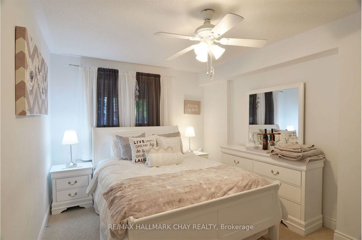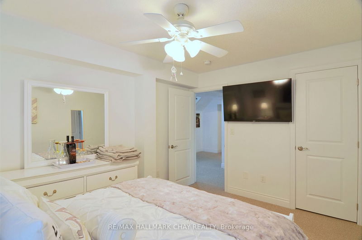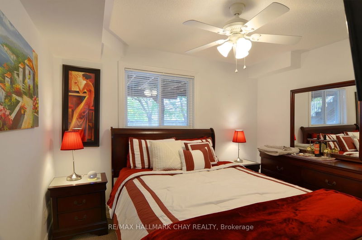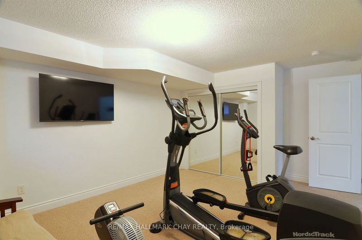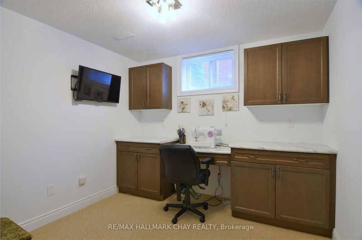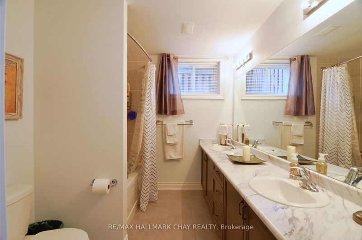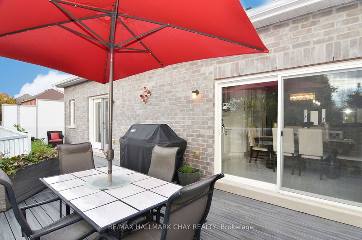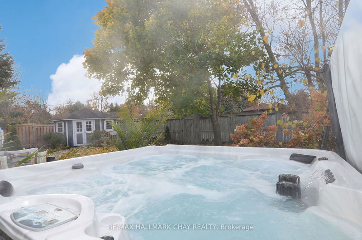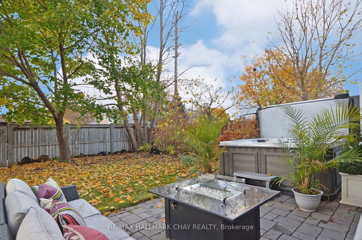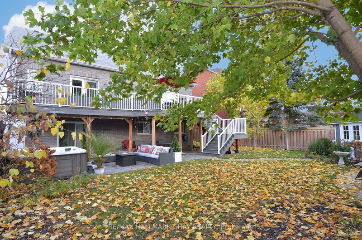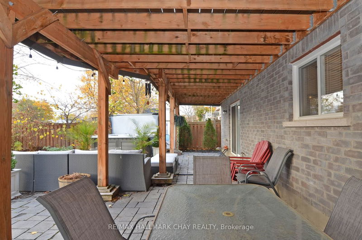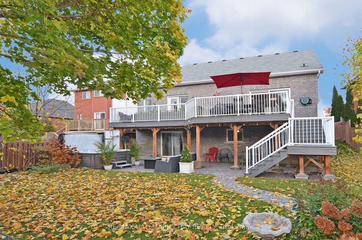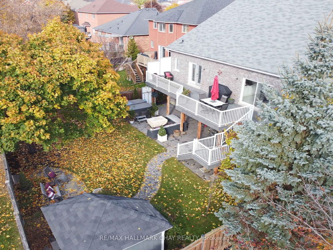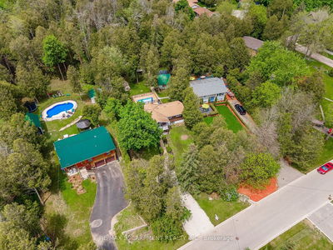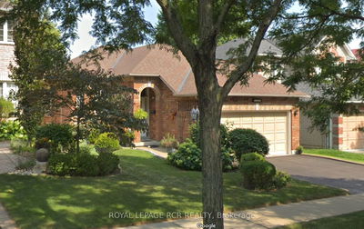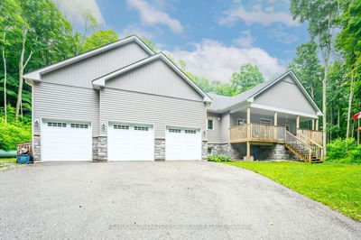Nestled In A Highly Desirable Neighborhood, This Custom Built 5 Bedroom Home (2015) Offers Unrivaled Style And Charm. Impeccably Maintained And Thoughtfully Designed, This Is The Perfect Place To Call Home. As You Walk In The Front Door You Will Appreciate The Open Concept Living Room With Gas Fireplace, Large Walk-In Front Hall Closet, And 3pc Bath & Main Floor Laundry. Just Beyond The Living Room Is The Gorgeous Chef's Kitchen With Massive Island, Quartz Counters, Abundant Cupboard Space, Double Pantries, Over Sized KitchenAid Fridge/Freezer, Built In Wine Fridge, Double Oven And Peninsula, Perfect For Casual Seating! There's Plenty Of Room For Family And Friends Around The Dining Room Table With Extra Large Patio Doors And Walk Out To Maintenance Free Trex Deck. The Primary Bedroom Also Features A Walkout To Deck, Lavish 5pc Ensuite Suite And Large Walk-In Closet. Downstairs you will appreciate the 3 bedrooms, Office, 5pc bath & Spacious Rec Room.
Property Features
- Date Listed: Wednesday, November 01, 2023
- Virtual Tour: View Virtual Tour for 32 Coburn Crescent
- City: New Tecumseth
- Neighborhood: Beeton
- Full Address: 32 Coburn Crescent, New Tecumseth, L0G 1A0, Ontario, Canada
- Kitchen: Main
- Living Room: Main
- Listing Brokerage: Re/Max Hallmark Chay Realty - Disclaimer: The information contained in this listing has not been verified by Re/Max Hallmark Chay Realty and should be verified by the buyer.

