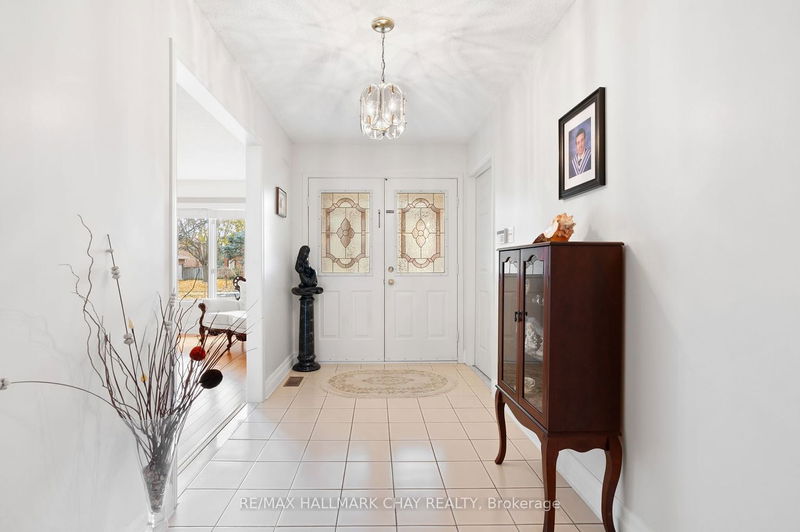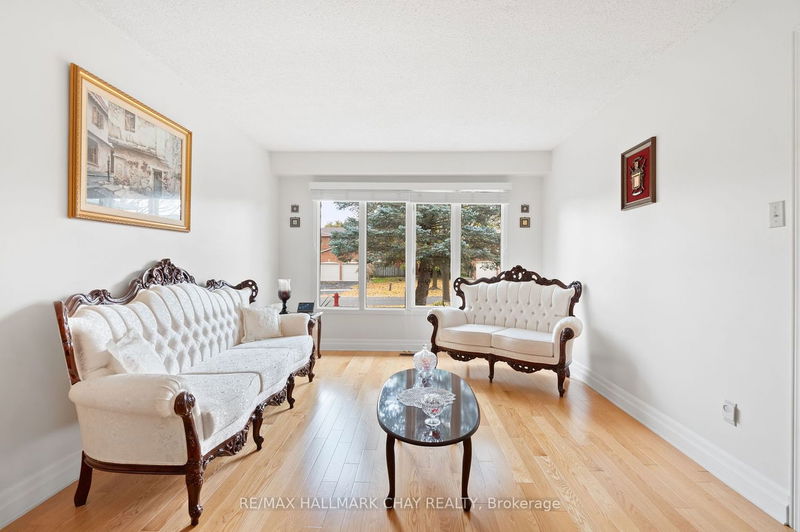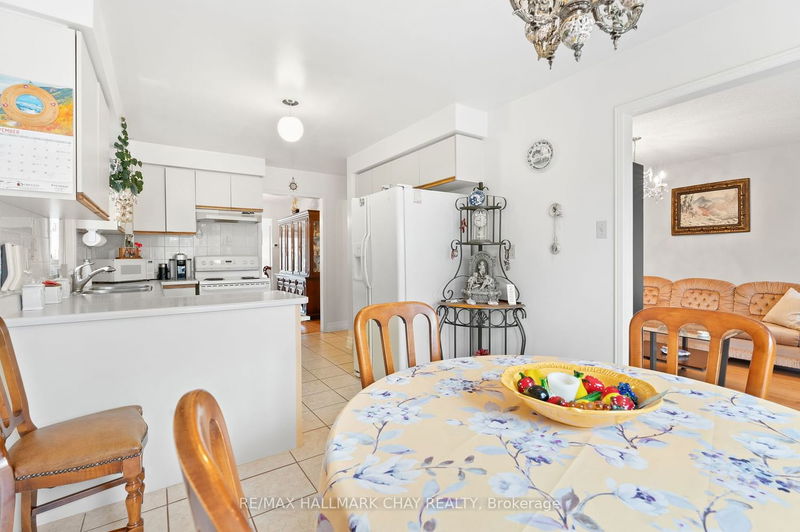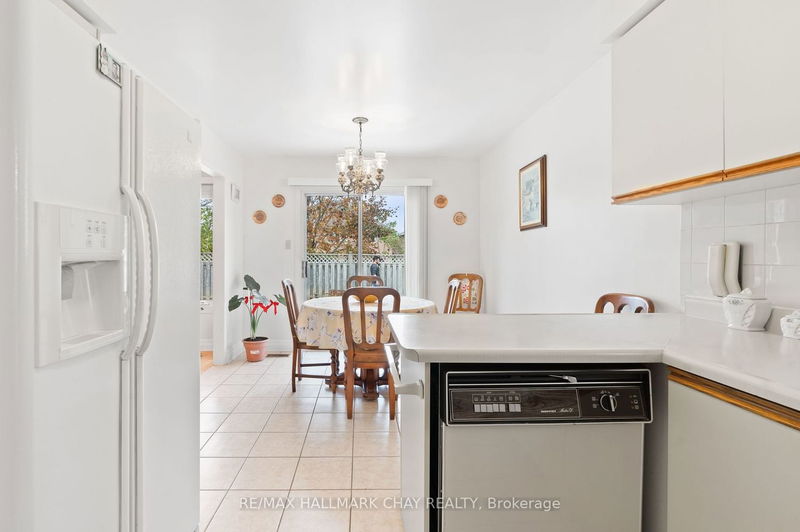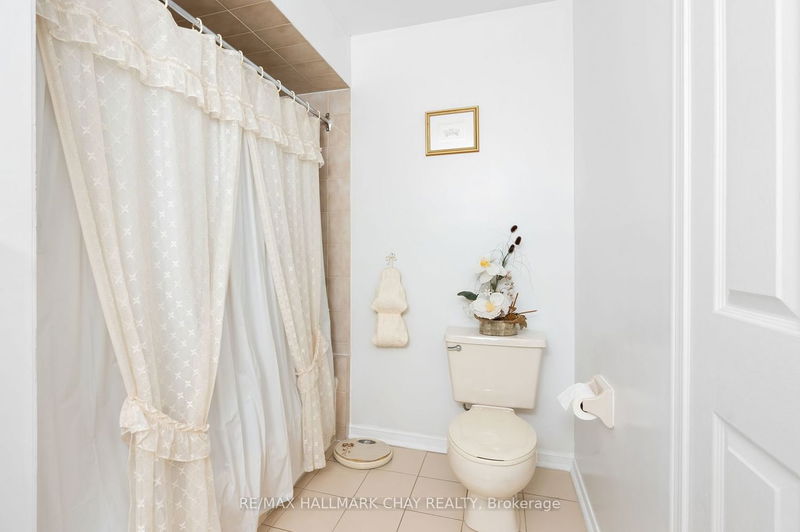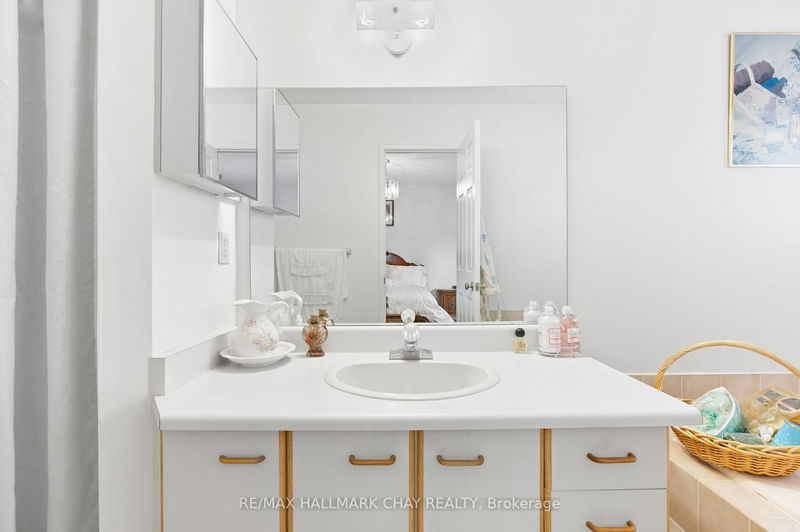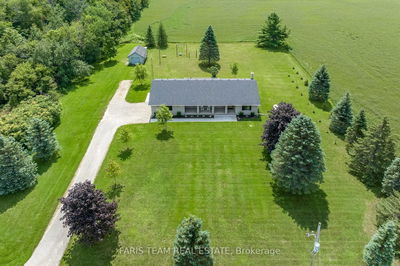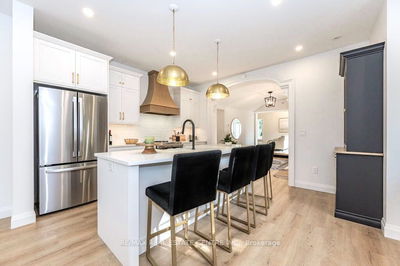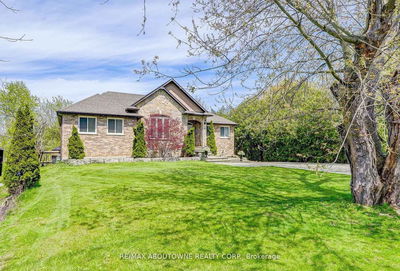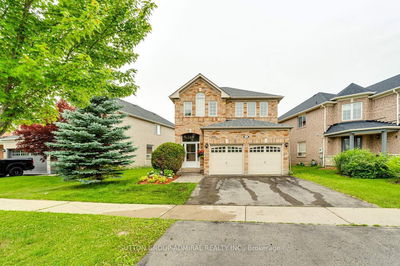Welcome to this spectacular bungalow in Oakridge Lake Wilcox, Richmond Hill! This spacious 3-bed, 2-bath bungalow is the perfect canvas for your lifestyle. Say goodbye to carpets - it's all about hardwood and ceramic floors. Walk in to your double door entry with a covered front porch & into your large foyer. Off the foyer is your laundry room with access to your full 2 car garage. The open living and dining space is great for hosting friends. The eat-in kitchen with a walkout to the yard is ideal for summer BBQs. Cozy up by the fireplace this winter in the family room. The master suite is your retreat with a walk-in closet and a spa-like ensuite with seperate shower & soaker tub. This home is not just well-kept; it's a vibrant canvas for your future. Don't miss out on this wonderful home in this quiet crescent. Enjoy nearby parks, trails, and recreational facilities, as well as top-rated schools, shopping centers, and restaurants.
Property Features
- Date Listed: Saturday, November 04, 2023
- Virtual Tour: View Virtual Tour for 49 Coates Crescent
- City: Richmond Hill
- Neighborhood: Oak Ridges Lake Wilcox
- Major Intersection: Worthington & Ashfield Dr
- Full Address: 49 Coates Crescent, Richmond Hill, L4E 2L9, Ontario, Canada
- Living Room: Hardwood Floor, Large Window, O/Looks Dining
- Kitchen: Ceramic Floor, Eat-In Kitchen, W/O To Patio
- Family Room: Hardwood Floor, Electric Fireplace, O/Looks Backyard
- Listing Brokerage: Re/Max Hallmark Chay Realty - Disclaimer: The information contained in this listing has not been verified by Re/Max Hallmark Chay Realty and should be verified by the buyer.




