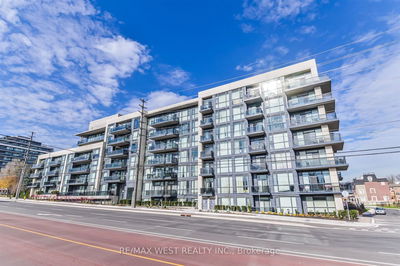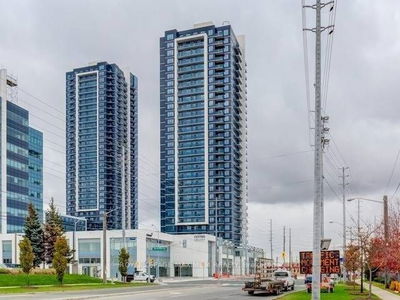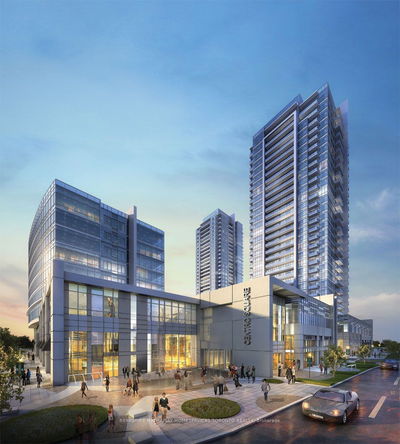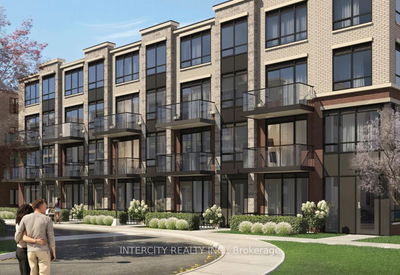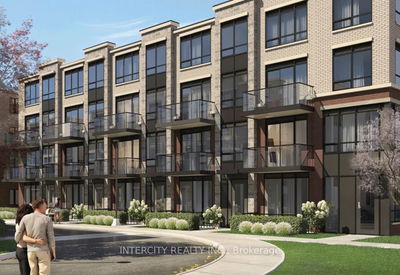(INTERIOR PHOTOS COMING SATURDAY. )This Bright & Spacious Unit Offers A Very Function Floor Plan - 2 Split Bedrooms, Open Concept Layout! Spacious Kitchen Overlooking. Dining And Family Room. Nice East Exposure To Enjoy The Morning Sunshine. Large Balcony With Bbq Gas Hook Up Great For Summer BBQs! Steps To Transit; Shops, Market Lane, Medical Clinic!
Property Features
- Date Listed: Wednesday, November 08, 2023
- City: Vaughan
- Neighborhood: West Woodbridge
- Major Intersection: Kipling And Woodbridge Ave
- Full Address: 201-8026 Kipling Avenue, Vaughan, L4L 2A1, Ontario, Canada
- Living Room: Combined W/Dining
- Kitchen: Flat
- Listing Brokerage: Right At Home Realty - Disclaimer: The information contained in this listing has not been verified by Right At Home Realty and should be verified by the buyer.





