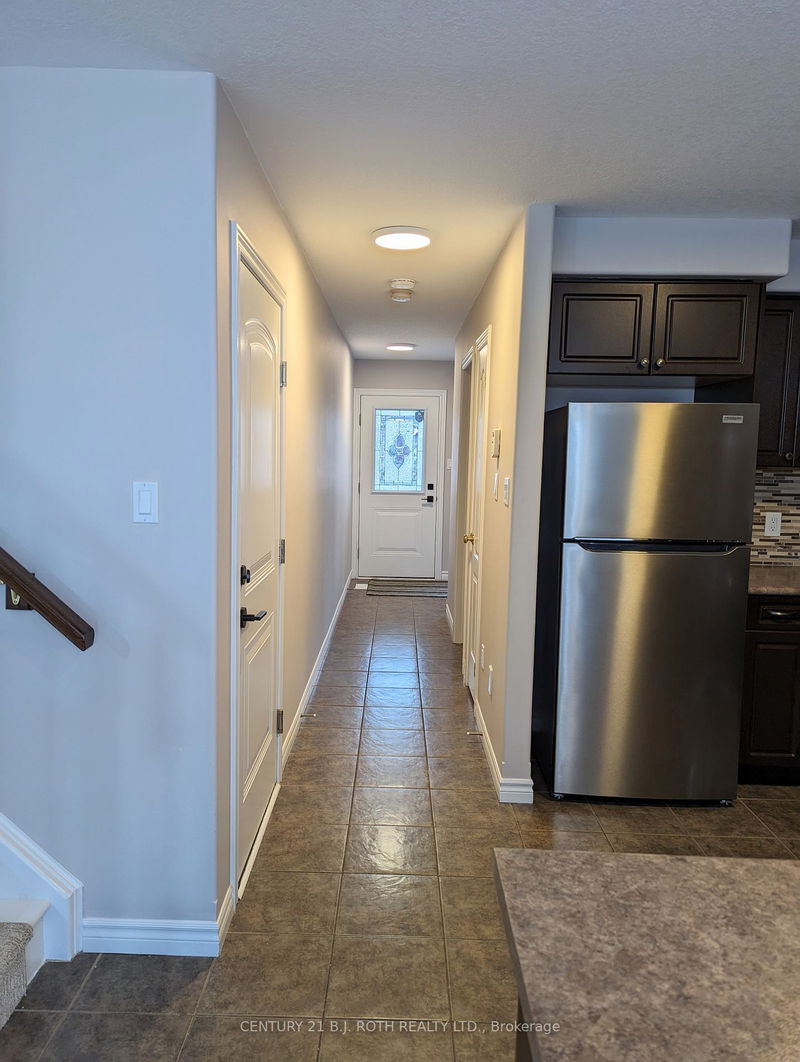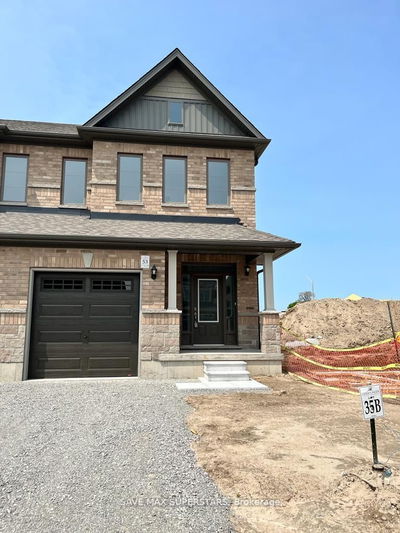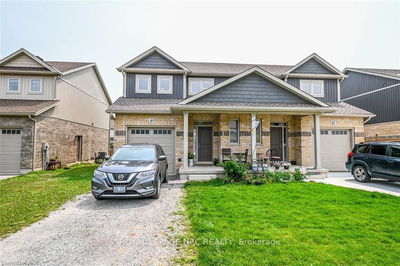Beautiful 3 bdrm, 3 bath home is located in a family oriented nbhd. Front foyer is bright and offers plenty of room and storage for the entire family. This home is carpet free and features a modern kitchen with brand new appliances with a breakfast counter. Breakfast/dining area offers patio doors to the fully fenced back yard with garden shed. The main level is open concept, and the dining and living rooms boasts natural light, and beautifully finished feature walls. Main floor has a 2 piece bathroom and entry to garage. Upstairs you will find 3 bedrooms and 2 baths. Primary suite has a walk in closet and an ensuite bathroom equipped with 2 sinks for convenience. The hallway upstairs contains 2 large closets to help keep organized. D/S has a large finished rec room with pot lights and large above ground windows. Laundry room downstairs has new washer and dryer. The only thing needed is A++ Tenants to call it Home! Call for a showing today! *Some photos have been virtually staged*
Property Features
- Date Listed: Wednesday, November 08, 2023
- City: Essa
- Neighborhood: Angus
- Major Intersection: Greenwood & Banting Cres
- Full Address: 152 Banting Crescent, Essa, L0M 1B6, Ontario, Canada
- Living Room: Laminate, Large Window
- Kitchen: Ceramic Floor, Open Concept
- Listing Brokerage: Century 21 B.J. Roth Realty Ltd. - Disclaimer: The information contained in this listing has not been verified by Century 21 B.J. Roth Realty Ltd. and should be verified by the buyer.




















































