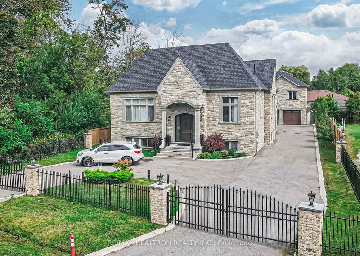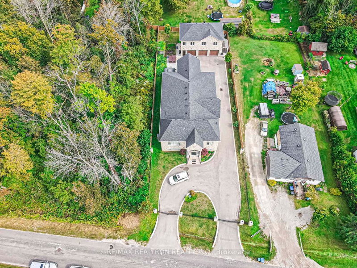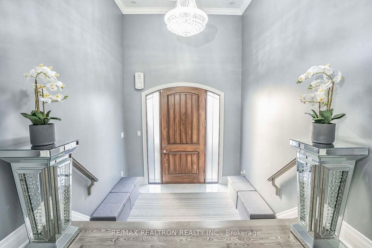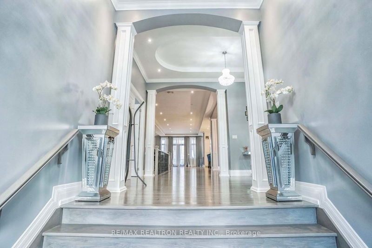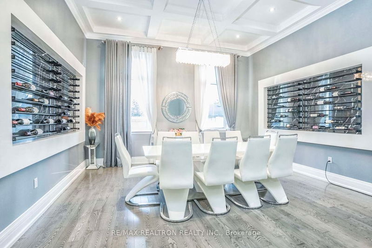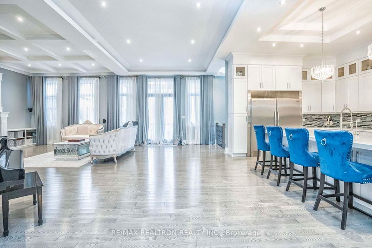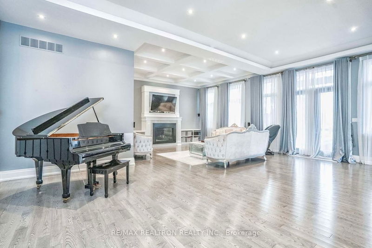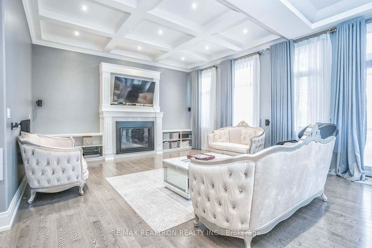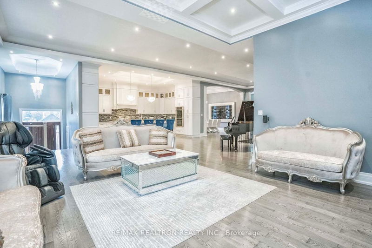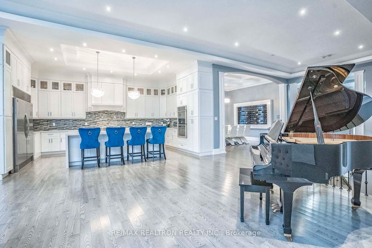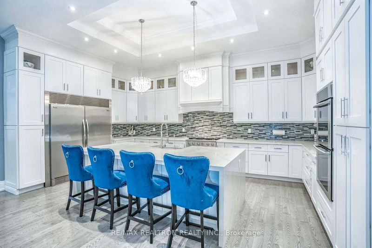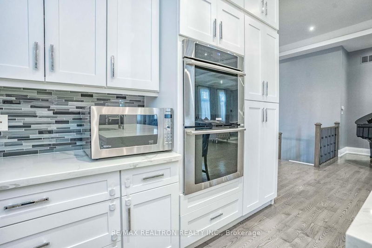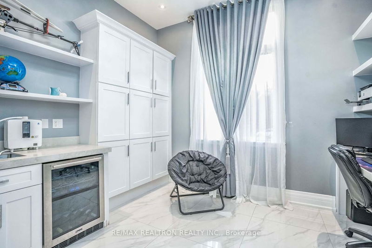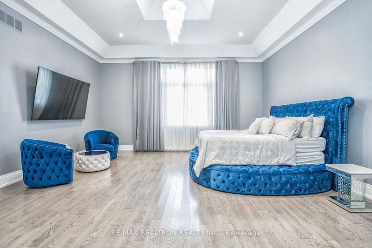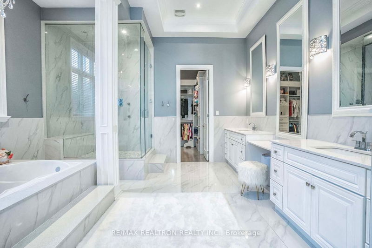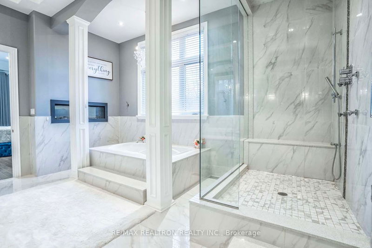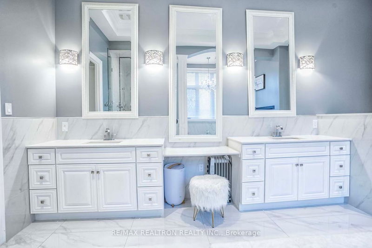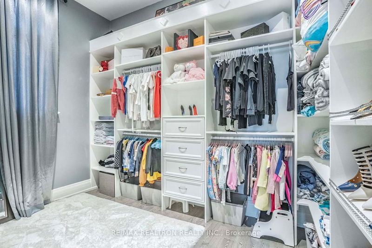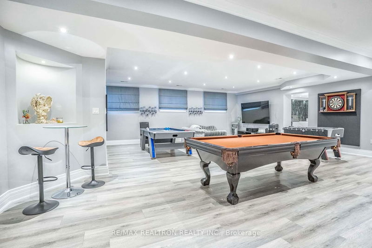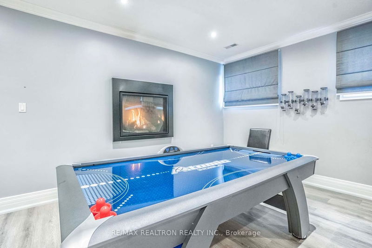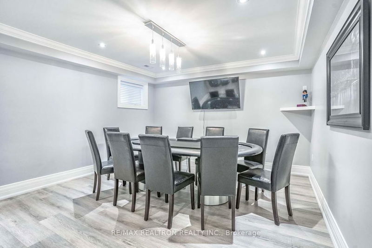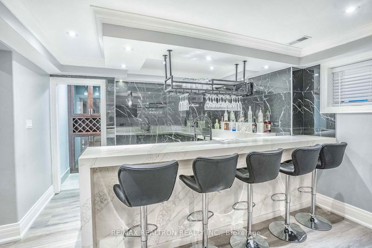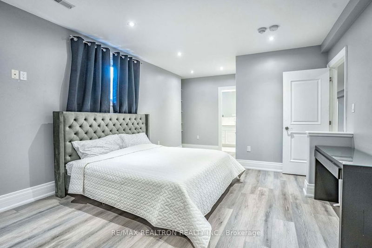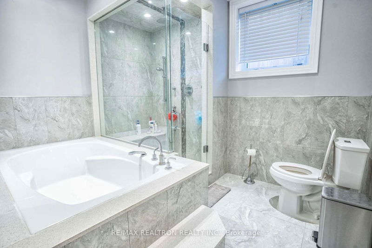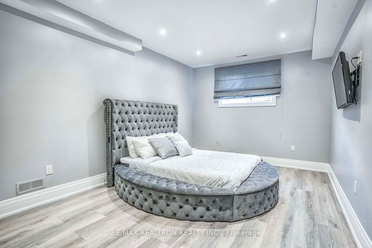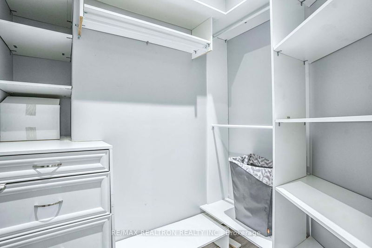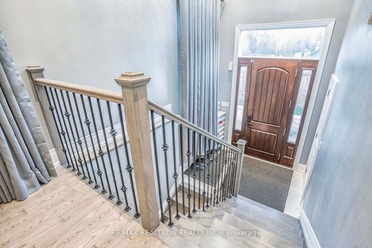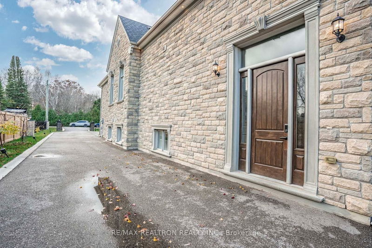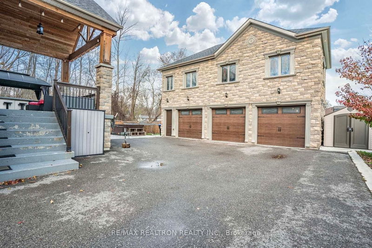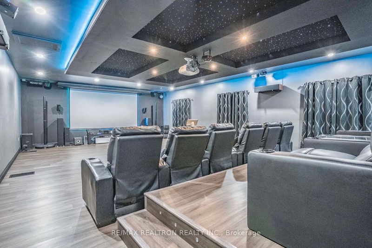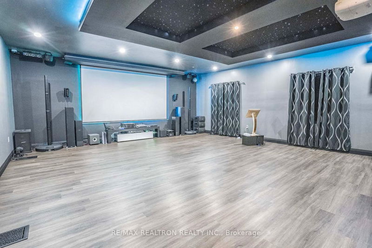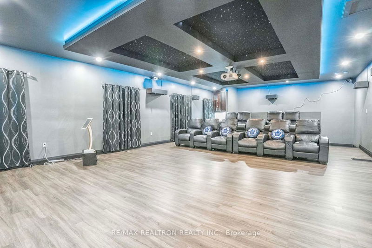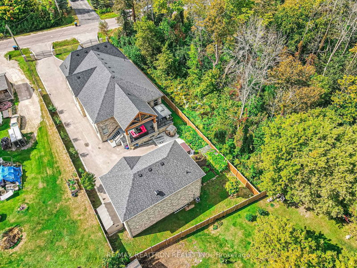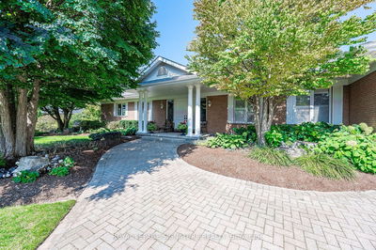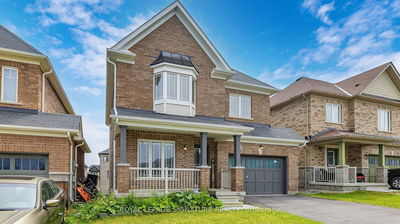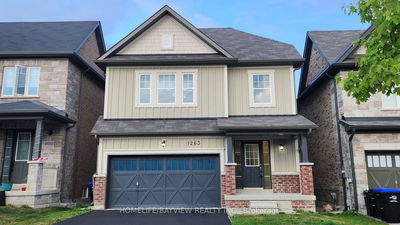A dream home awaiting, luxury living in this meticulously crafted custom-raised bungalow boasting over 6000 sqft of exquisite design & unparalleled attention to detail. Marvel at the coffered & waffle ceilings, wall-height draperies, & an abundance of natural light streaming through large windows.Elegant chandeliers and pot lights illuminate the space, creating a warm & inviting ambiance. The dining room features custom on-wall wine shelves, while the family room overlooks a master chef gourmet kitchen with granite countertops, a built-in fridge, large u/m sink, a 6-burner gas cooktop. The main floor is an entertainer's dream, w/ a grand custom shelving fireplace, a home office with bespoke drink fridge and sink &400sqf primary bedroom adding a luxurious ensuite and walk-in closet. The lookout basement offers three spacious bedrooms with ensuites, walk-in closets, a large rec room,bar,a game room & wine cellar. The heated triple-car garage includes a loft above with a movie theater..
Property Features
- Date Listed: Thursday, November 09, 2023
- Virtual Tour: View Virtual Tour for 1025 Corner Avenue
- City: Innisfil
- Neighborhood: Lefroy
- Full Address: 1025 Corner Avenue, Innisfil, L0L 1W0, Ontario, Canada
- Family Room: Hardwood Floor, W/O To Patio, Fireplace
- Kitchen: Hardwood Floor, Quartz Counter, O/Looks Family
- Listing Brokerage: Re/Max Realtron Realty Inc. - Disclaimer: The information contained in this listing has not been verified by Re/Max Realtron Realty Inc. and should be verified by the buyer.

