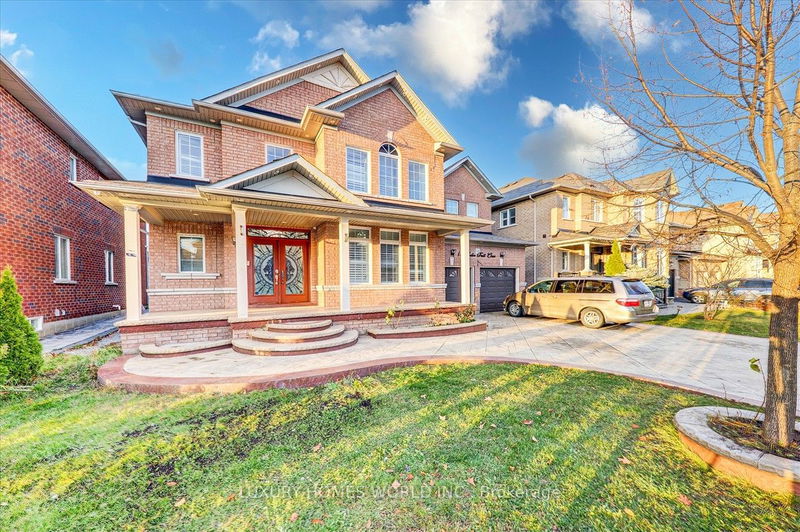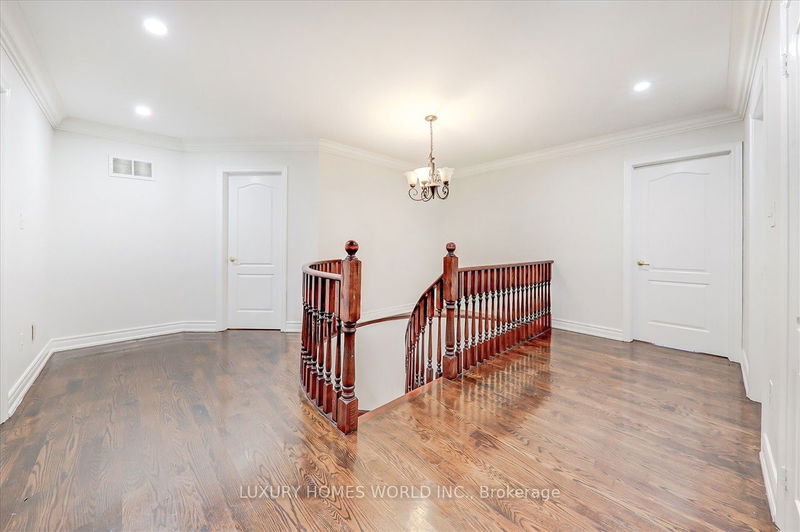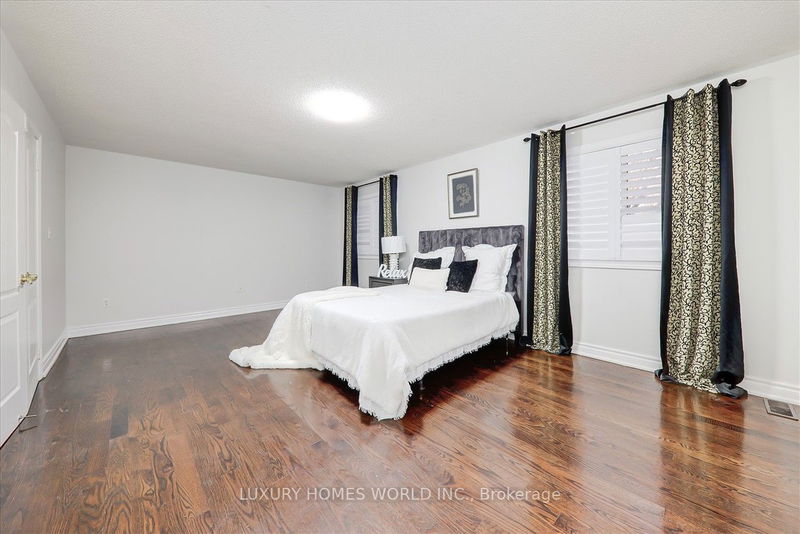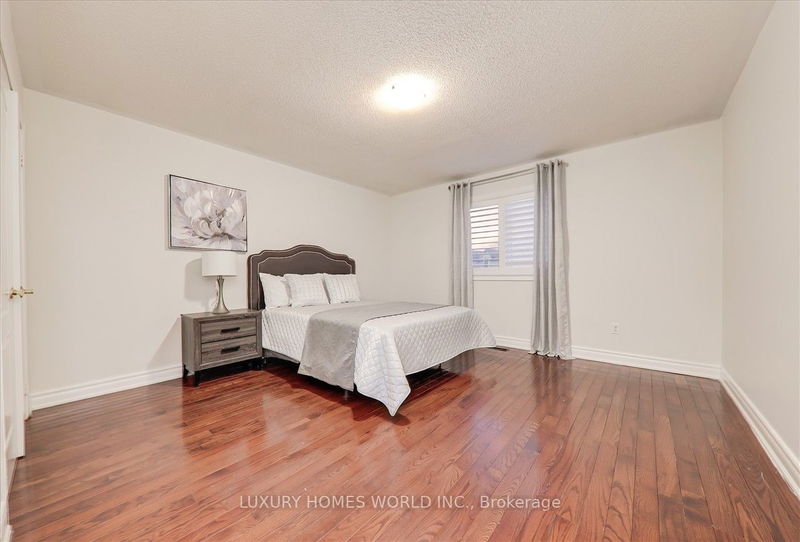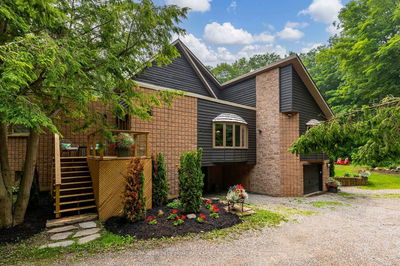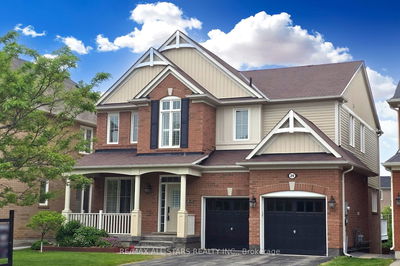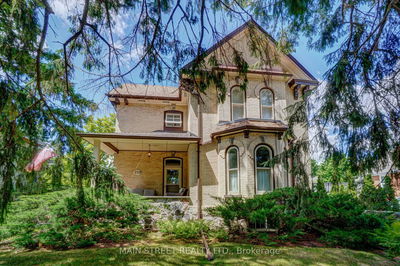Beautiful Detached Home In The Community Of Stouffville. 5+2 Bedrooms, 6 Bathroom, 1 Main Floor Office Room. Driveway Holds 6 Cars. Patio Stone Driveway & Walkway To The Backyard. Ground Floor 9' Ceilings. Hardwood Floor Throughout Home And Oak Wood Staircase. Main Floor Laundry. Direct Access To Double Garage. Kitchen Has Granite Countertop & Stainless Steel Appliances, Also Includes A Centre Island & Breakfast Bar. Breakfast Area Has Access To The Deck. 4 Spacious Bedrooms On The 2nd Floor, 2 Ensuite Baths & Walk-In Closets. Finished Basement With 2 Bedrooms, Separate Entrance, 3Pc Bath, Laminated Floor & Pot-Lights. Fully Fenced Backyard Facing the Park. Located close to Highways 404, Main Street, Shopping, Dining, Schools, Parks, Trails, Community Centre, and Library. A Few Minutes Walk to Go Train Station & York Transit.
Property Features
- Date Listed: Friday, November 10, 2023
- Virtual Tour: View Virtual Tour for 140 Cabin Trail Crescent
- City: Whitchurch-Stouffville
- Neighborhood: Stouffville
- Major Intersection: Hoover Park Drive And 9th Line
- Full Address: 140 Cabin Trail Crescent, Whitchurch-Stouffville, L4A 0S7, Ontario, Canada
- Living Room: Hardwood Floor, Coffered Ceiling, Pot Lights
- Family Room: Hardwood Floor, Fireplace, Pot Lights
- Kitchen: Marble Floor, Granite Counter, Stainless Steel Appl
- Listing Brokerage: Luxury Homes World Inc. - Disclaimer: The information contained in this listing has not been verified by Luxury Homes World Inc. and should be verified by the buyer.


