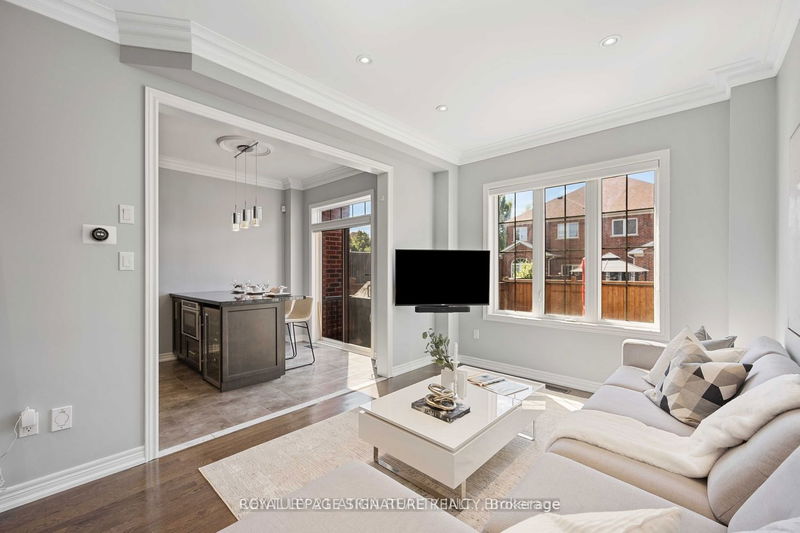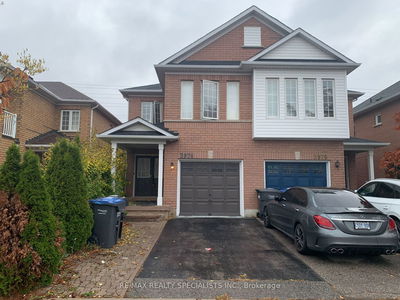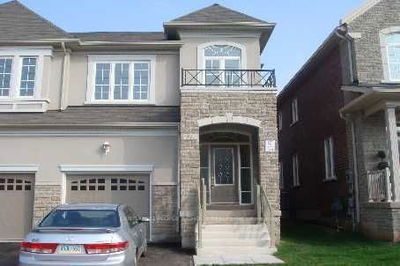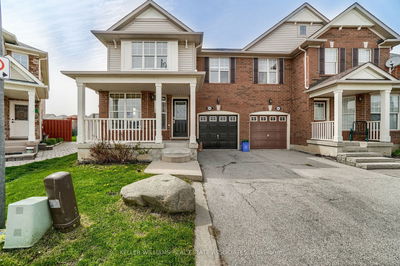Your searches stop here, this Sunfilled luxurious home has it all! 4+1 Bedrooms semi detached, 1949 sqf + 808 Sqft finished basement, Hardwood floors throughout Chef's kitchen complete with bespoke cabinetry, Bosch/Frigidaire appliances, built-in bar, undermount cabinet LED lights, and granite countertop, Stunning spiral staircase with iron pickets, 9 ft ceilings on the main floor + Potlights throughout, Direct access to garage EV Charger. Wonderful backyard with stone interlock and premium artificial turf (2022). Can't miss
Property Features
- Date Listed: Saturday, November 11, 2023
- City: Vaughan
- Neighborhood: Vellore Village
- Major Intersection: Weston/Major Mackenzie
- Full Address: 3 Via Toscana Road, Vaughan, L4H 3V7, Ontario, Canada
- Living Room: O/Looks Backyard, Pot Lights, Crown Moulding
- Kitchen: Stainless Steel Appl, Pot Lights, Granite Counter
- Listing Brokerage: Royal Lepage Signature Realty - Disclaimer: The information contained in this listing has not been verified by Royal Lepage Signature Realty and should be verified by the buyer.























































