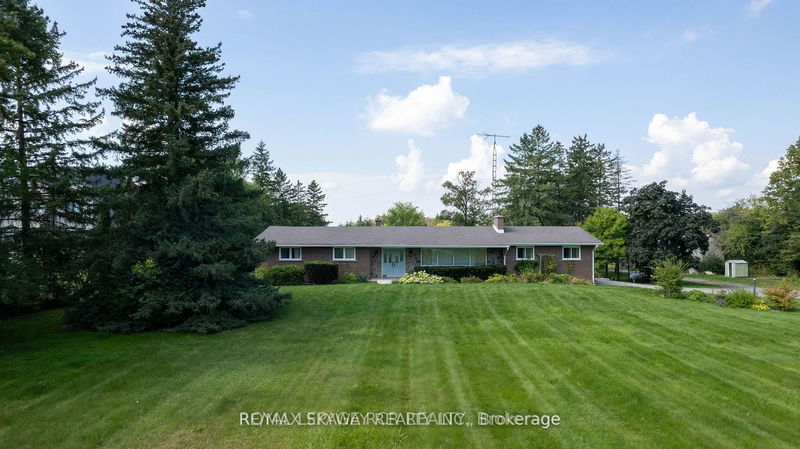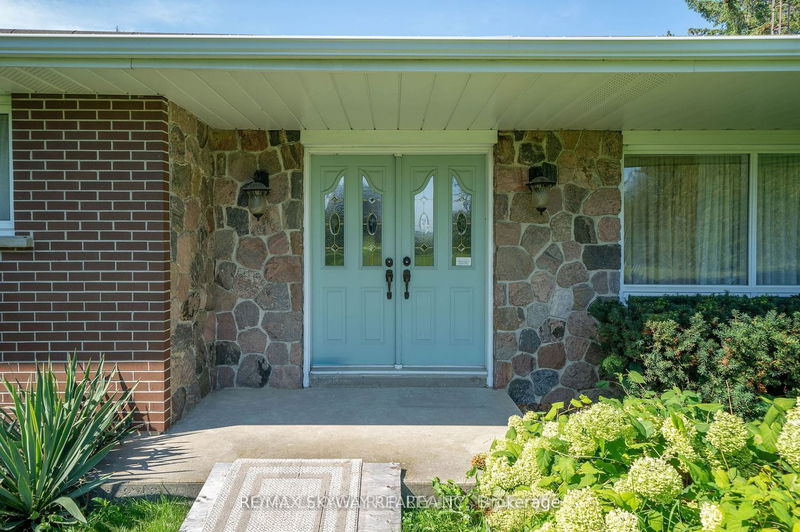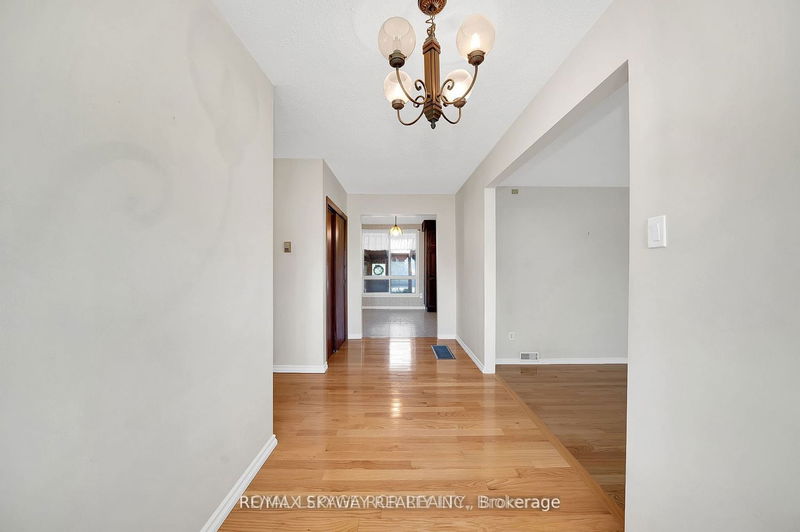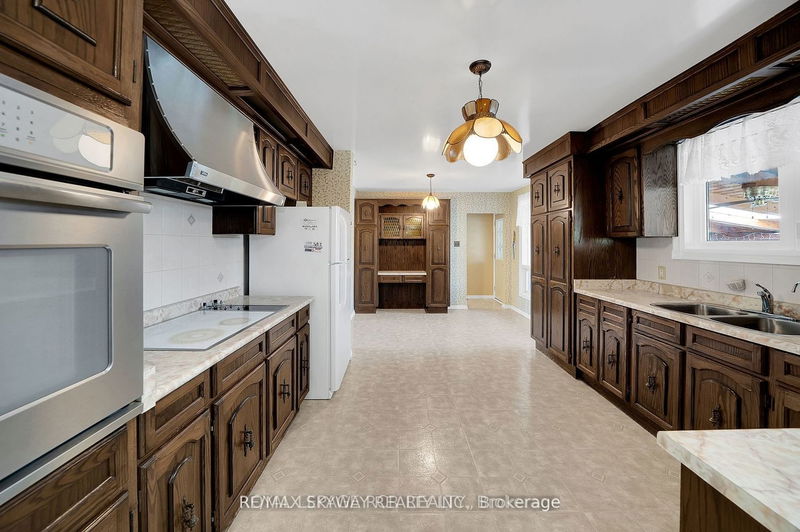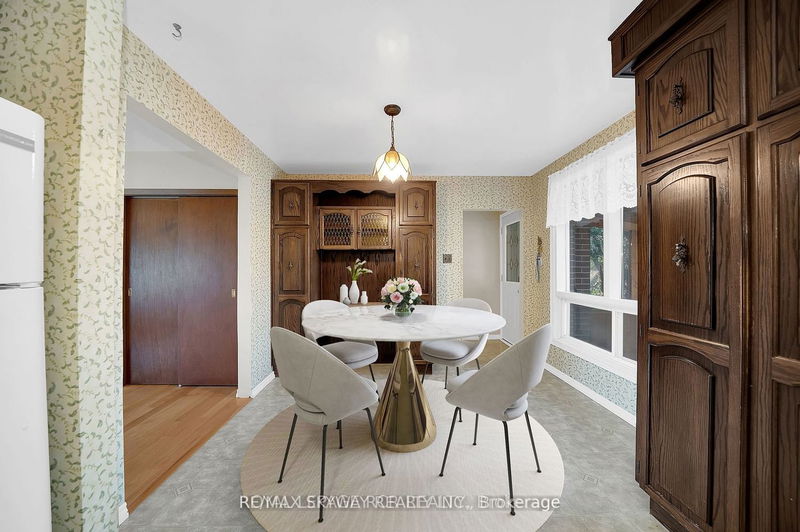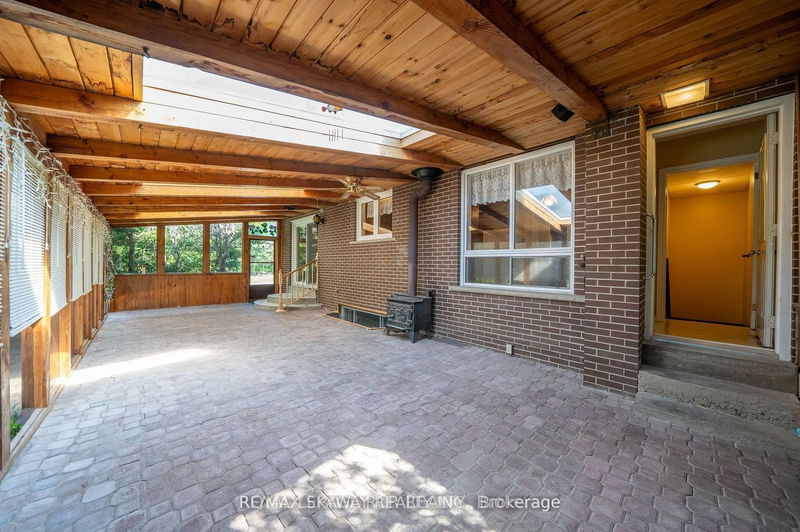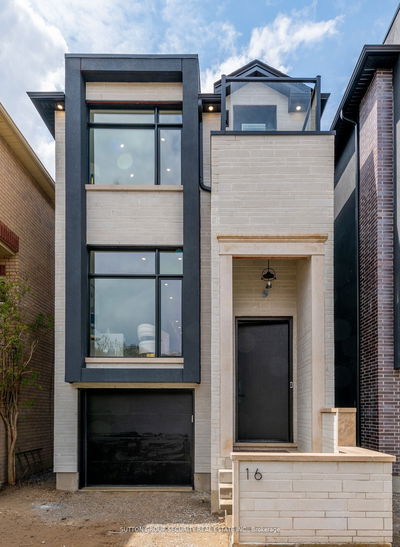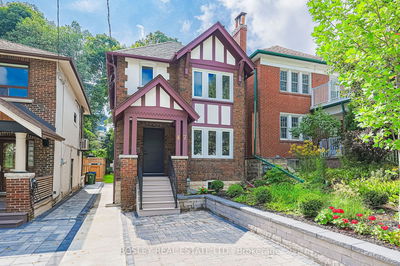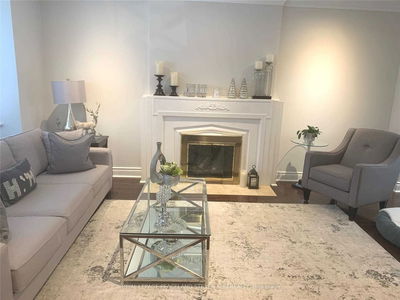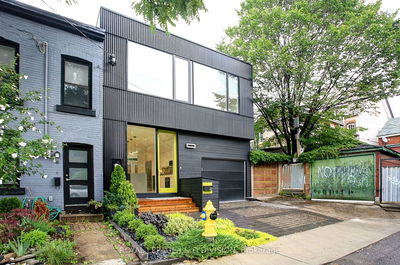Lovely traditional Bungalow nestled perfectly on 10 Acres in the beautiful village of Schomberg located in the northwestern township of King. Featuring a gated entrance leading to a long private/treed driveway, exuding privacy. This home boasts principal Rms; Living Rm W/Fireplace & Dining Rm W/w-out, a large Kitchen W/Brkfst Area & access to a side door w-out. The Kitchen & Dining Rm lead to the Sun Rm filled W/natural light perfect for enjoying the view of the spectacular yard. The Main Lvl also features a Primary Suite W/walk-in closet, his closet & a 4pc ensuite, 2 additional spacious Bdrm's can also be found on this Lvl. The finished Lower Lvl W/walk-up to the side door & access to the garage offer extra living space and/or the potential of a private nanny or in-law suite. The open concept layout features a Rec Rm W/Fireplace, Office, Den, Laundry Rm, Utility Rm, plenty of storage space & more.
Property Features
- Date Listed: Tuesday, November 14, 2023
- City: King
- Neighborhood: Rural King
- Major Intersection: King Rd & Concession Rd 11
- Full Address: 13270 11th Concession Road, King, L0G 1T0, Ontario, Canada
- Living Room: Hardwood Floor, Fireplace, Window Flr To Ceil
- Kitchen: Laminate, Pantry, Window
- Listing Brokerage: Re/Max Skyway Realty Inc. - Disclaimer: The information contained in this listing has not been verified by Re/Max Skyway Realty Inc. and should be verified by the buyer.


