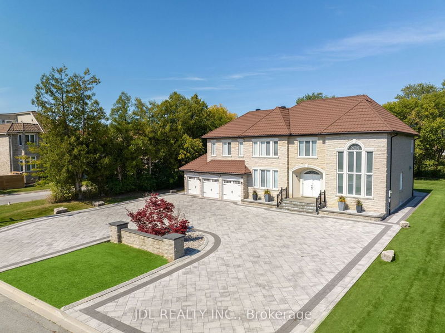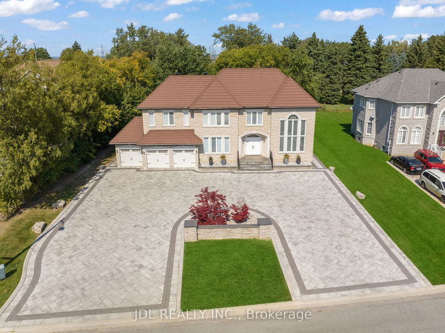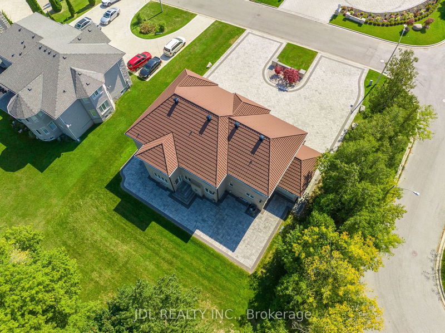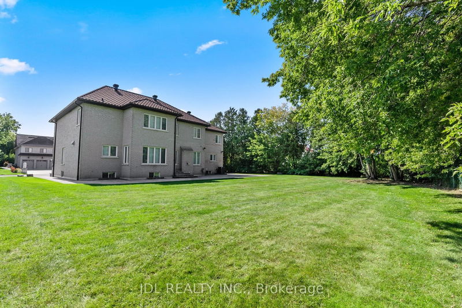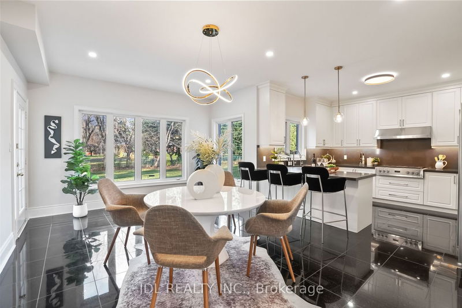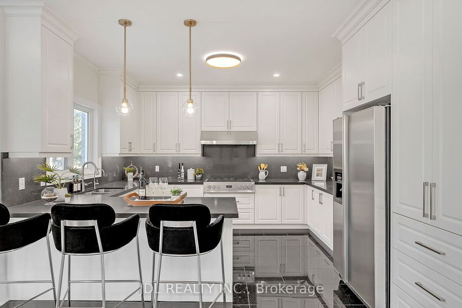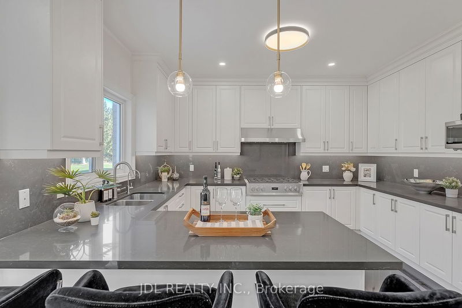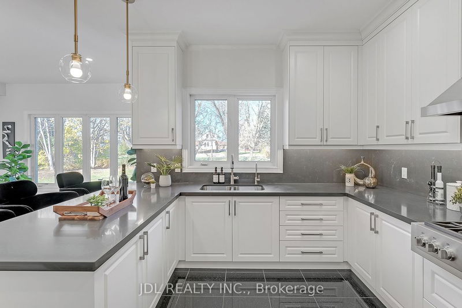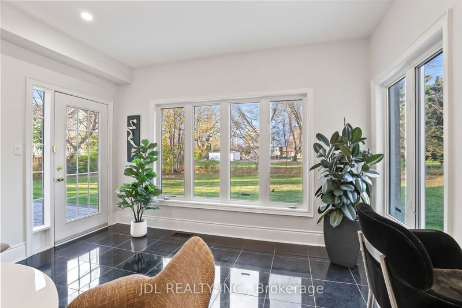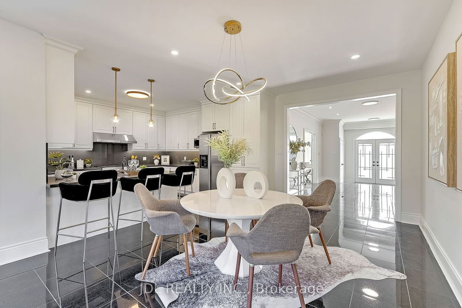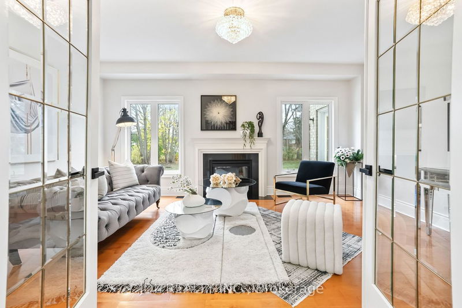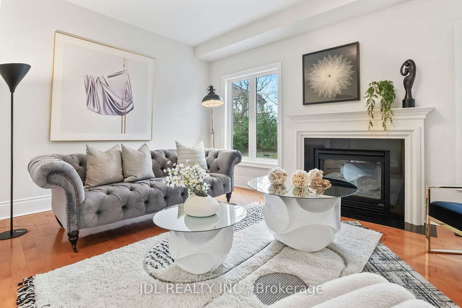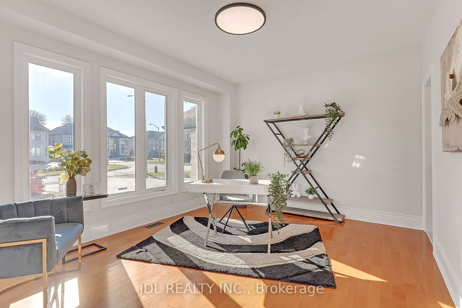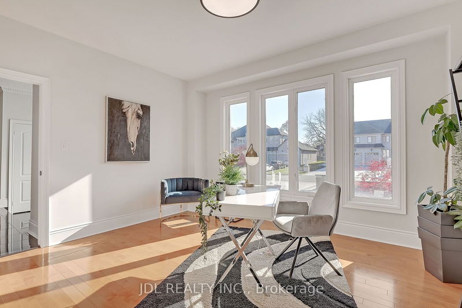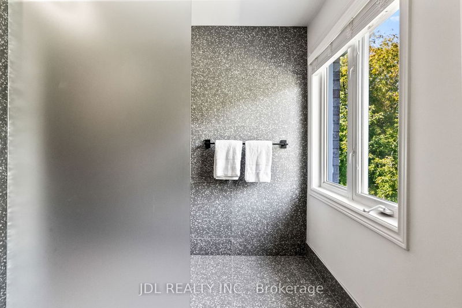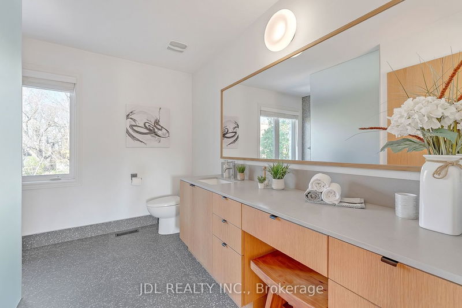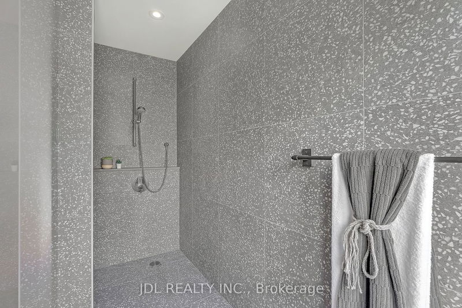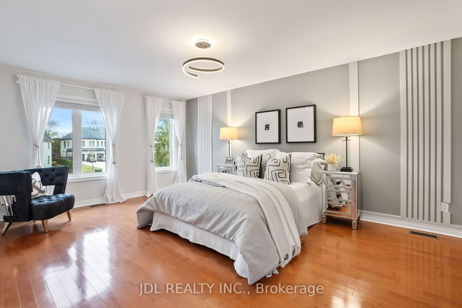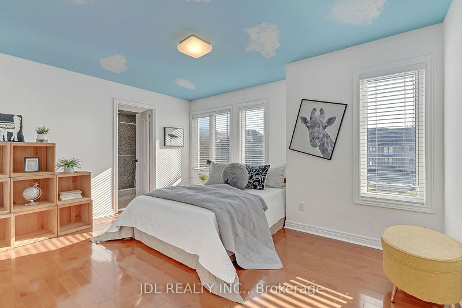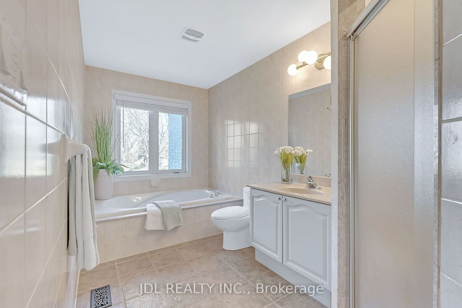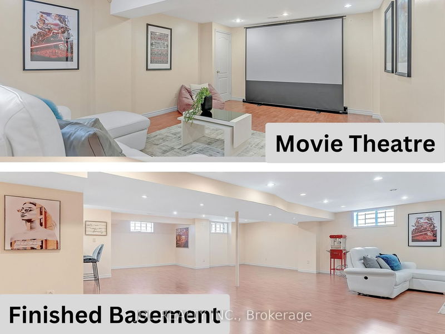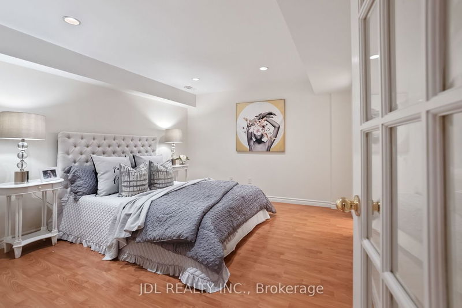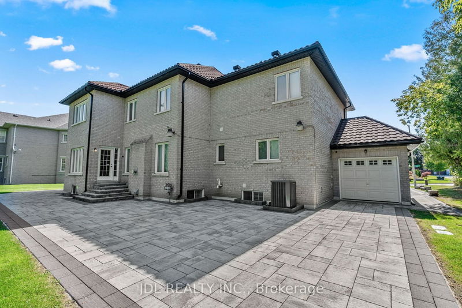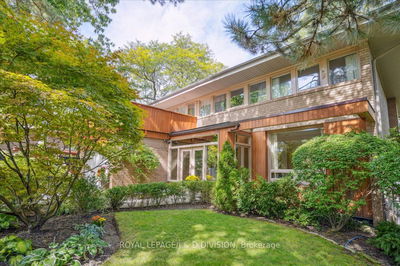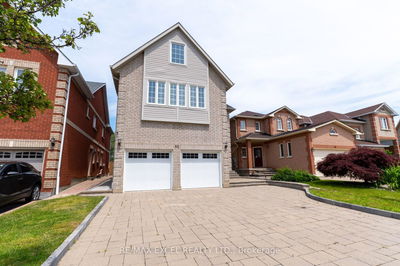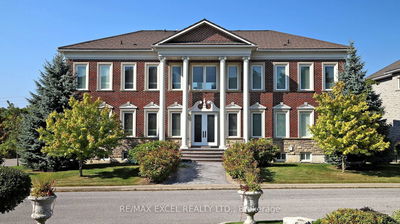Welcome to the jewel of Chiavatti Drive! This 6,455 total sqft, 6+1 Bedroom, 8 Bathroom estate is situated on a remarkably private & exclusive street shared with only 12 well-appointed homes. It is 1 of only 2 true corner lots in this serene cul-de-sac. Enjoy your expansive 0.41 acre lot in supreme privacy with 2 mature & grand treelines surrounding your oasis. It feels so tranquil, it is easy to forget you are still perfectly located in prime Markham! 5 min. to Downtown Markham, York University Markham Campus, 2 GO Train Stations (30 min. train to Union Station), Pacific Mall, CF Markville Mall, T&T, Markham Pan Am Centre, etc. With a top-ranked school zone! Lovingly maintained by the original owners (never rented out). All 7 bedrooms have an ensuite bathroom. Huge 3-car garage with a 4th garage door leading to backyard. No expense spared on countless upscale upgrades: ~6,000 sqft of interlocking stone circular driveway + patio with custom landscaping (2019), 2 new kitchens (2022)
Property Features
- Date Listed: Thursday, November 16, 2023
- City: Markham
- Neighborhood: Milliken Mills East
- Major Intersection: Kennedy Rd And 14th Ave
- Full Address: 16 Chiavatti Drive, Markham, L3R 1E2, Ontario, Canada
- Living Room: Cathedral Ceiling, Pot Lights, Granite Floor
- Kitchen: Quartz Counter, Breakfast Bar, Pot Lights
- Family Room: Fireplace, Hardwood Floor, Large Window
- Kitchen: Quartz Counter, Stainless Steel Appl, Tile Floor
- Listing Brokerage: Jdl Realty Inc. - Disclaimer: The information contained in this listing has not been verified by Jdl Realty Inc. and should be verified by the buyer.


