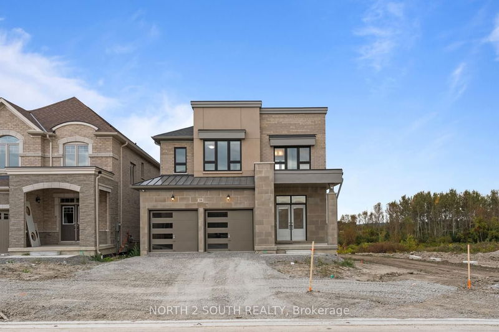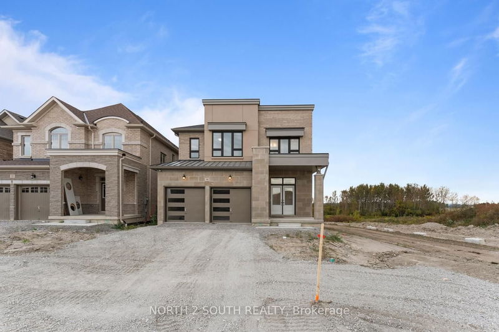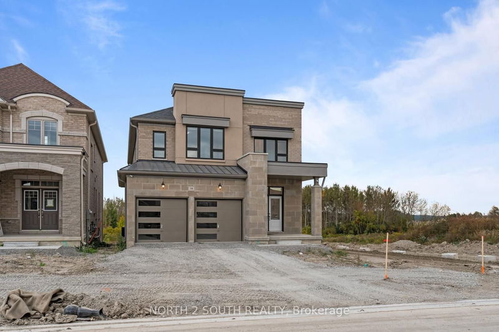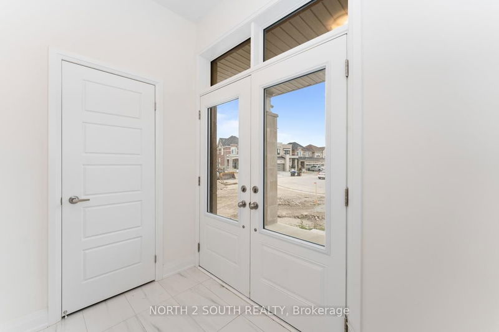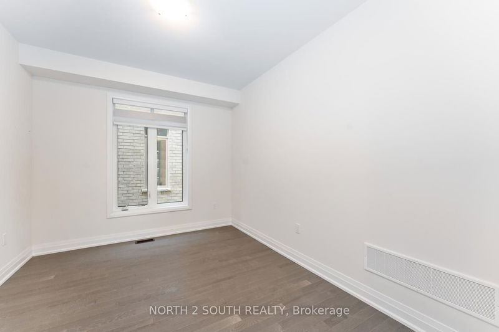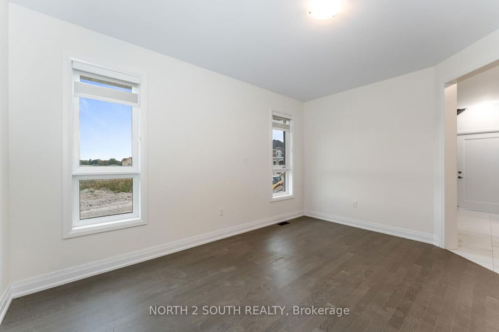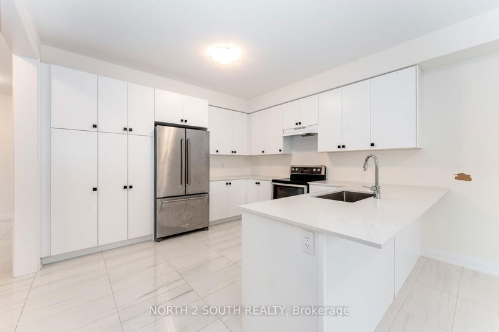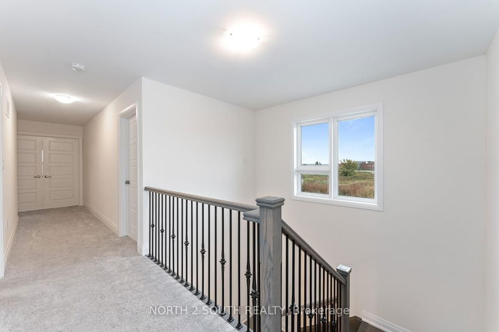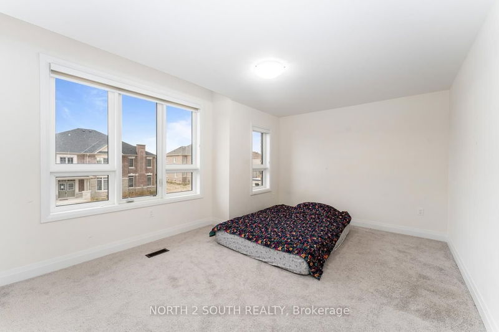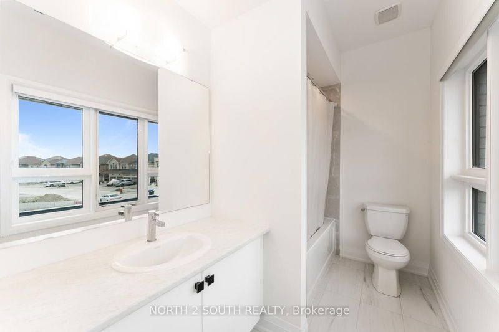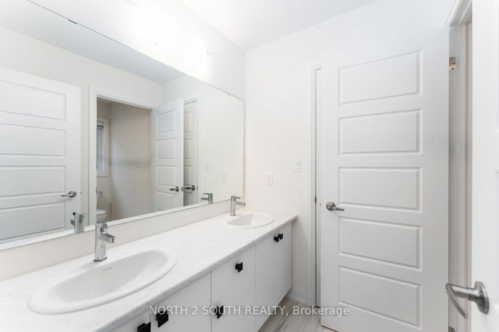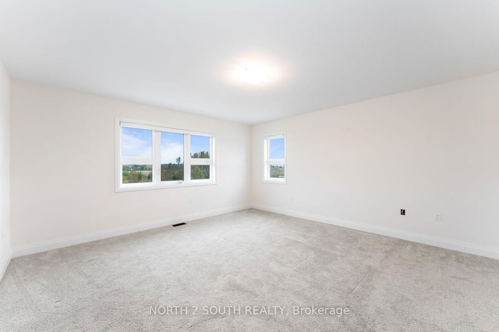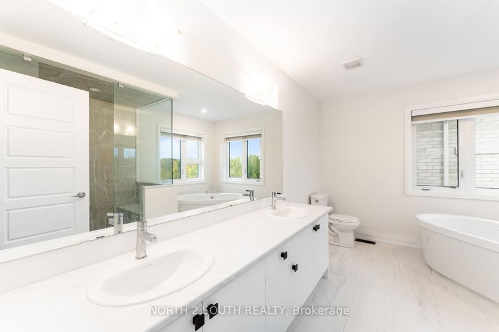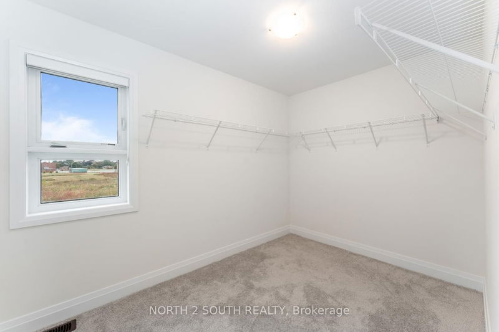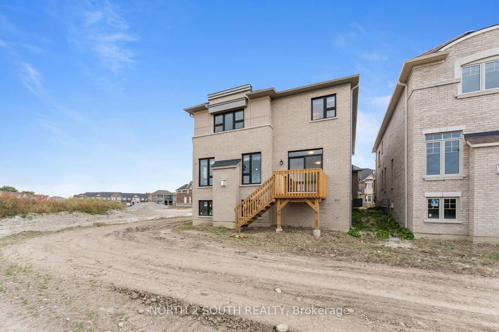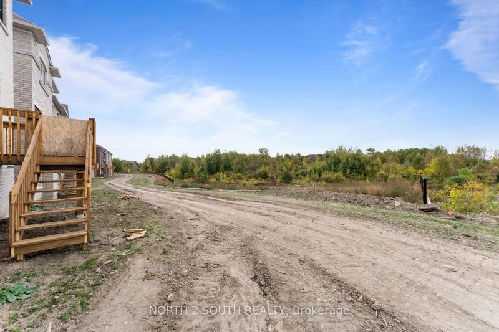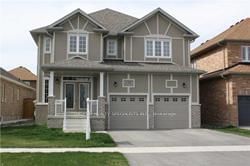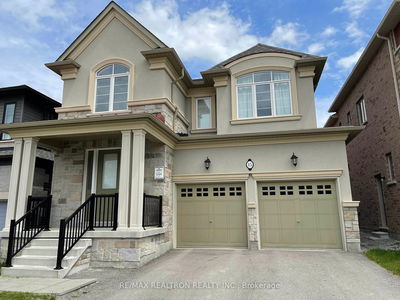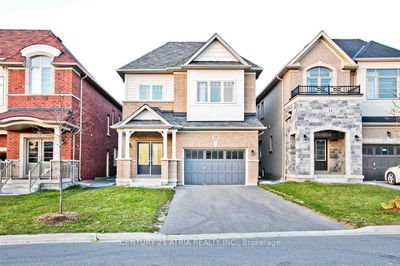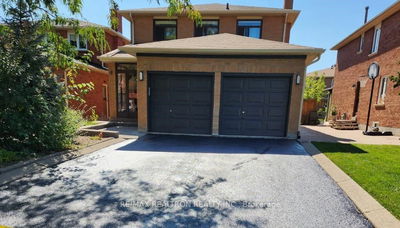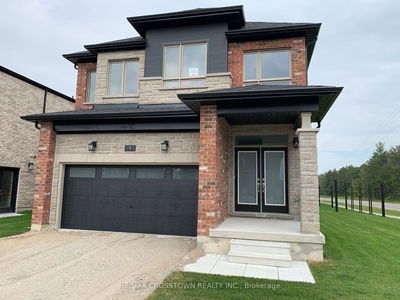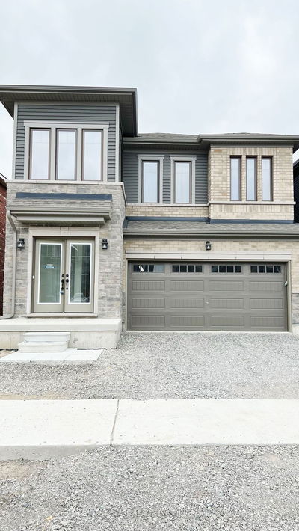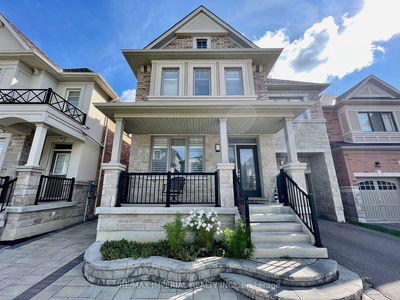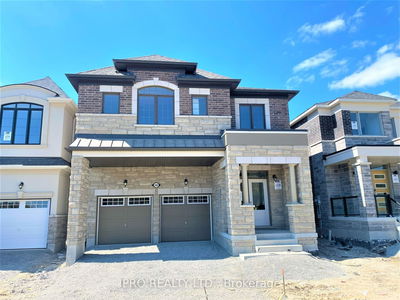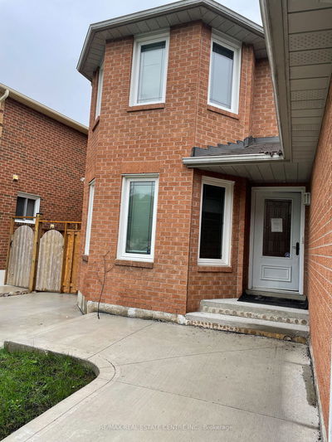Luxury Home, Double Garage, Double Driveway, 9 Ft Ceilings, Formal Fanily Room W/ Gas Fireplace, Large Chefs Kitchen With over Looking Yard, almost 3,000Sq.Ft., 4 Large Bedrooms all w/access to private bath, Ensuite Laundry On 2nd Flr, Huge Family Room, Central Air, Beautiful Spacious Home, , Great Location, Walk To School, Bus, backyard being finished by builder.
Property Features
- Date Listed: Thursday, November 16, 2023
- Virtual Tour: View Virtual Tour for 146 Ferragine Crescent
- City: Bradford West Gwillimbury
- Major Intersection: Simcoe Rd/Canal Rd/Holland S T
- Full Address: 146 Ferragine Crescent, Bradford West Gwillimbury, L3Z 4K1, Ontario, Canada
- Listing Brokerage: North 2 South Realty - Disclaimer: The information contained in this listing has not been verified by North 2 South Realty and should be verified by the buyer.

