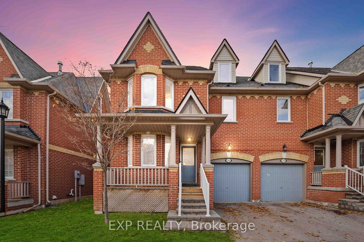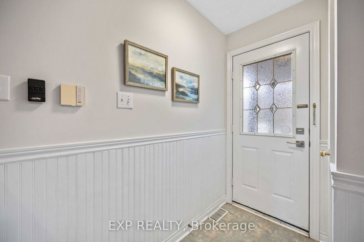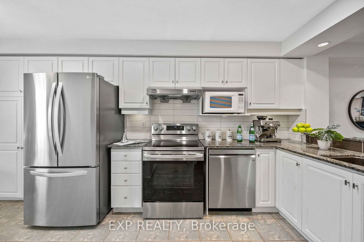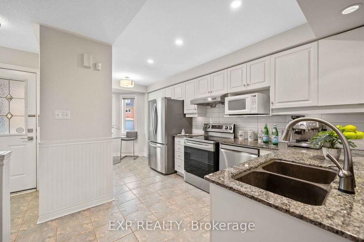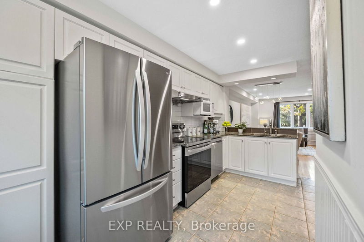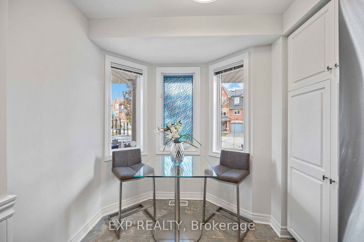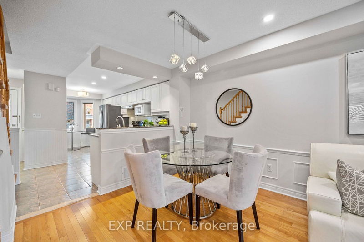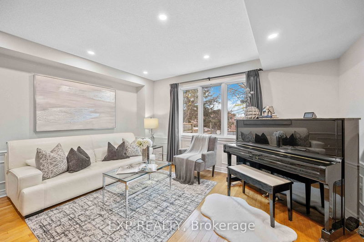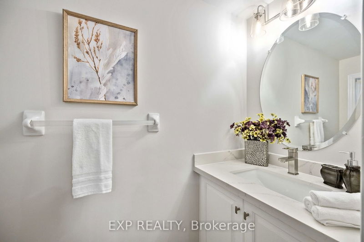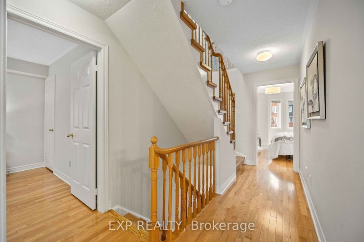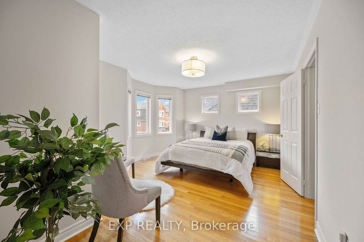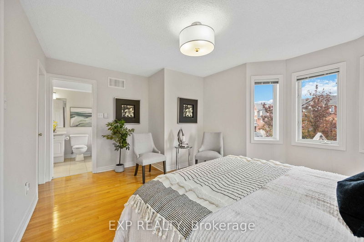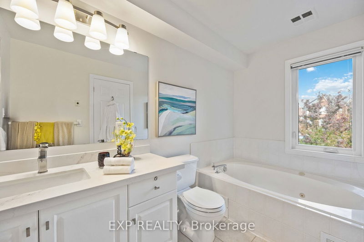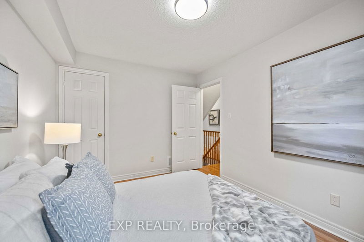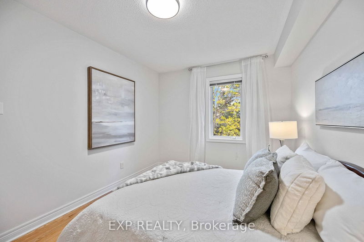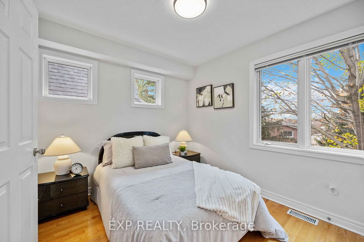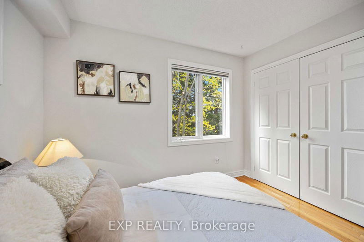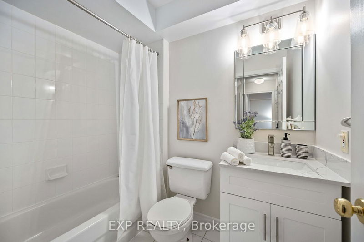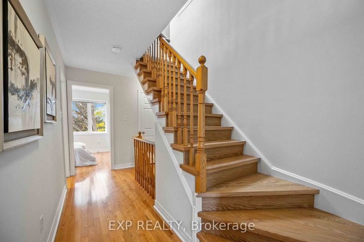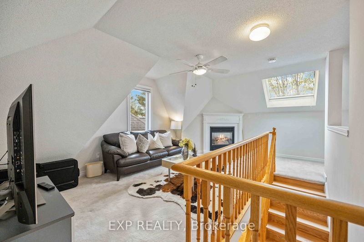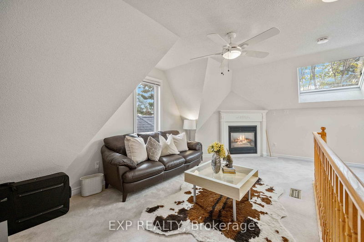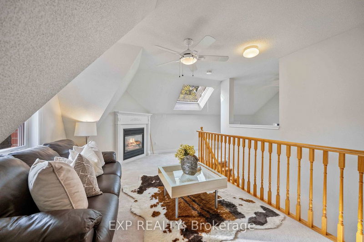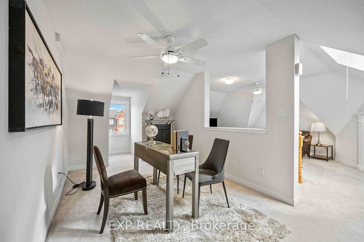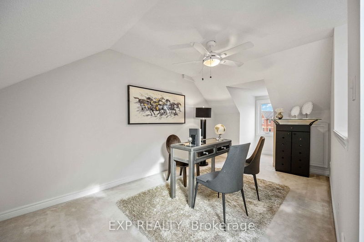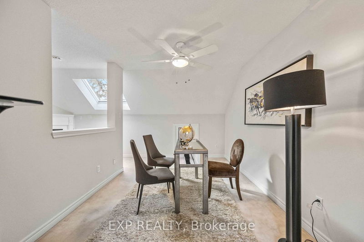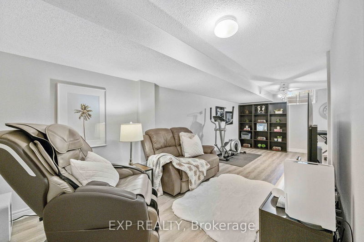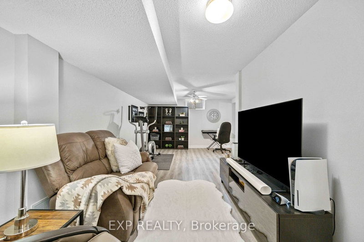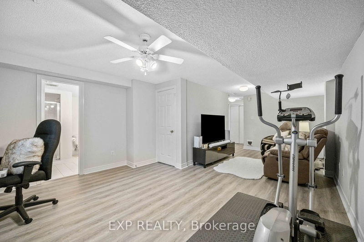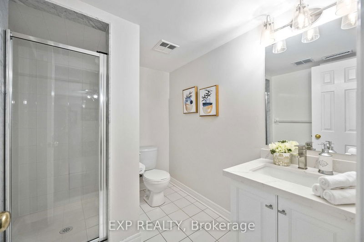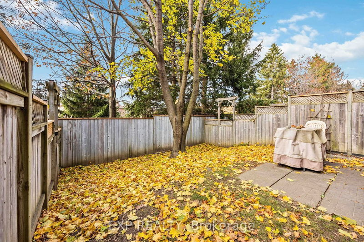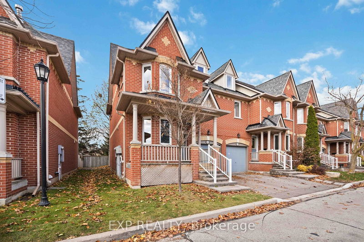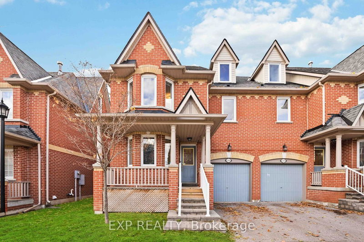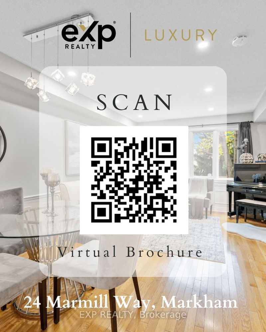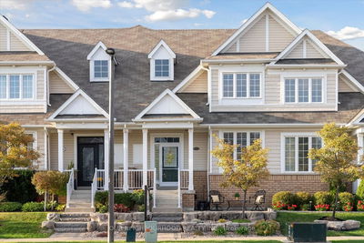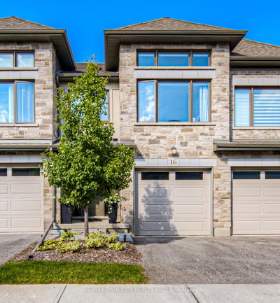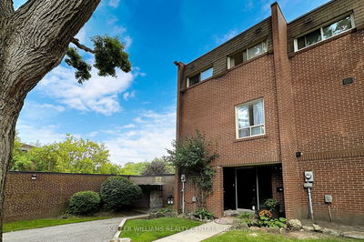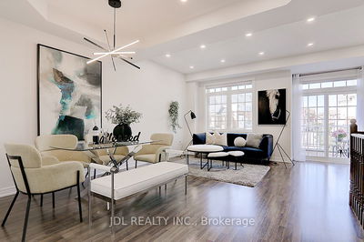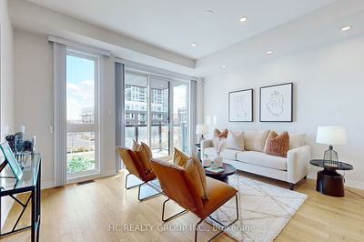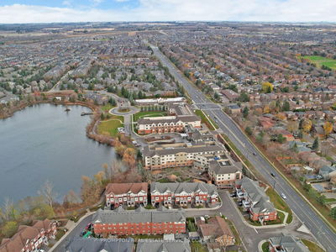*Unique & Bright Victorian Style End Unit Townhome in the Heart of Old Markham Village* Nestled in a secluded family friendly community of only 47 homes facing a children's parkettet, this hidden gem offers a traditional 2-storey layout, professional finished basement and a bonus 3rd storey loft. Prepare lovely meals for your family & friends in the newly renovated kitchen w/stainless steel appliances, enjoy coffee/tea or read your favourite book in the cozy breakfast nook or family room. Entertain in your private fully-fenced west-facing backyard, or snuggle up for a movie night in the beautifully finished basement. How about a quiet moment in your peaceful loft sanctuary with breathtaking skylight? Stroll along Main Street Markham or the tree-lined custom-built homes, walk to local shoppes like Garden Basket, parks, trails & GO station. This dream home is perfect for young family or even empty nester. Every detail is done as a blessing. Seeing is believing, come check it out today!
Property Features
- Date Listed: Thursday, November 16, 2023
- Virtual Tour: View Virtual Tour for 24 Marmill Way
- City: Markham
- Neighborhood: Old Markham Village
- Major Intersection: Main St Markham Rd/16th Ave
- Full Address: 24 Marmill Way, Markham, L3P 7V6, Ontario, Canada
- Living Room: Pot Lights, W/O To Garden, Hardwood Floor
- Kitchen: Pot Lights, Stainless Steel Appl, Bay Window
- Family Room: Large Window, Open Concept, Broadloom
- Listing Brokerage: Exp Realty - Disclaimer: The information contained in this listing has not been verified by Exp Realty and should be verified by the buyer.

