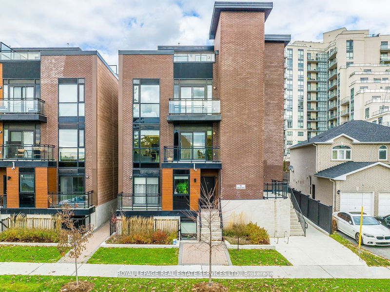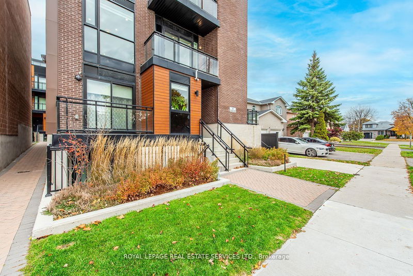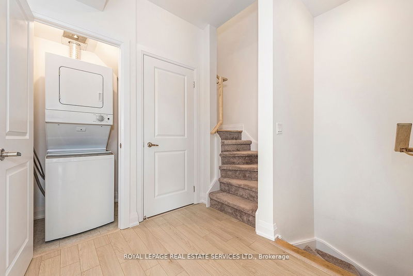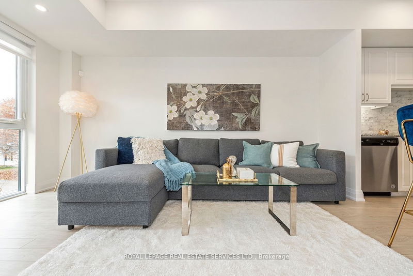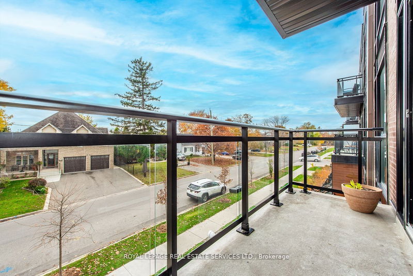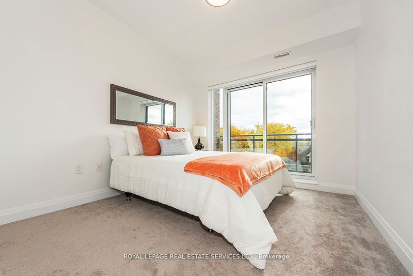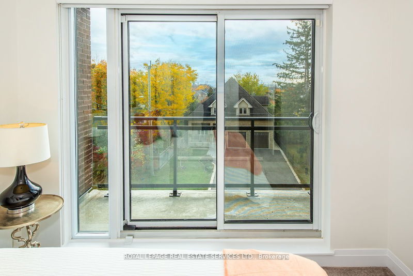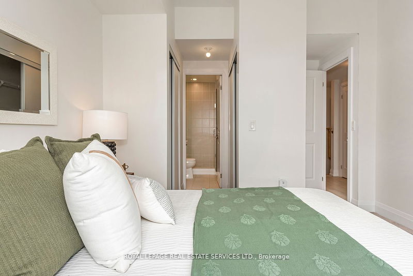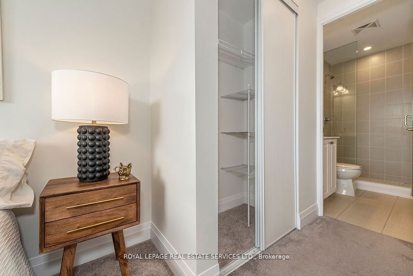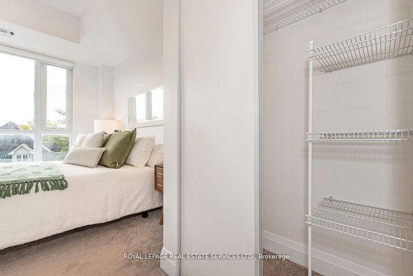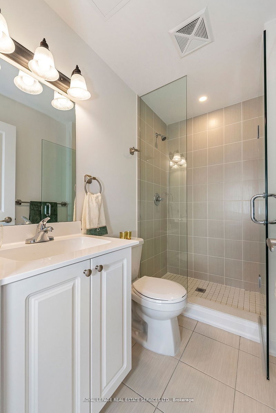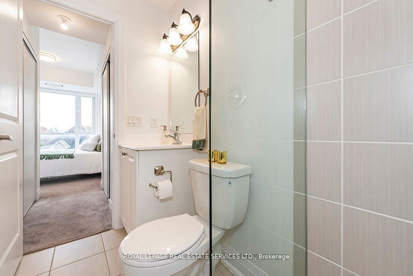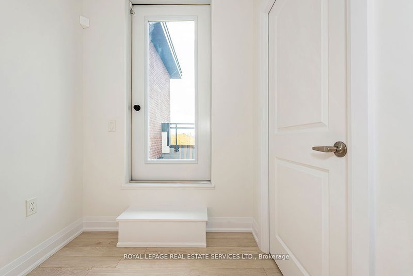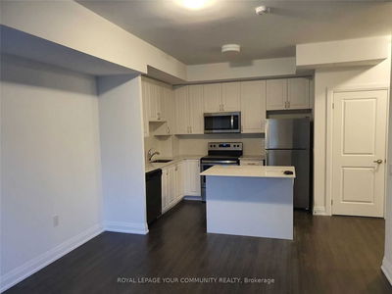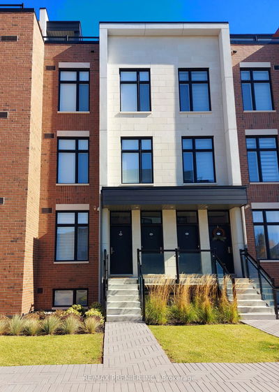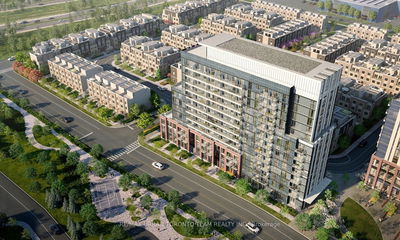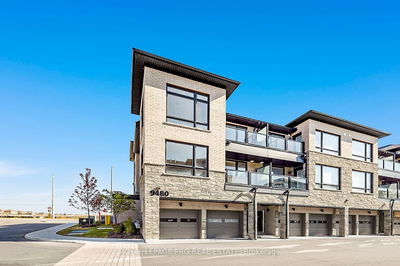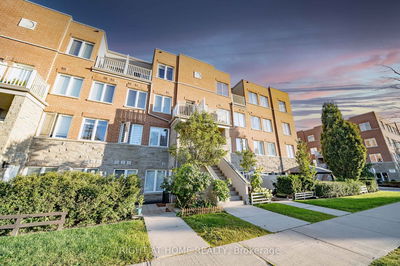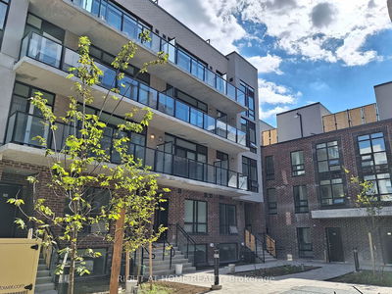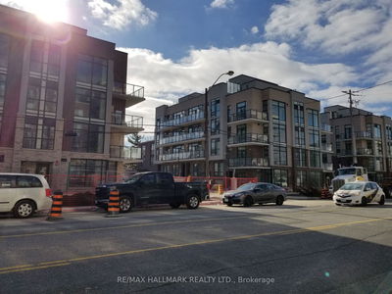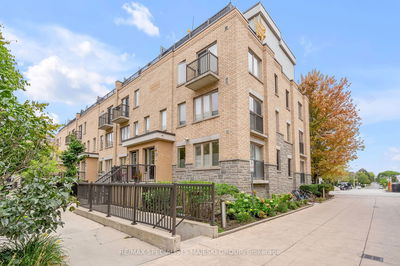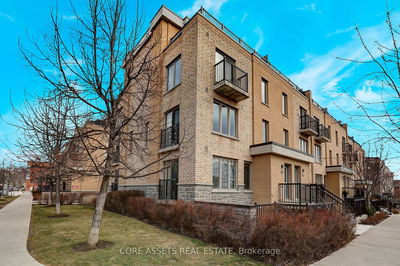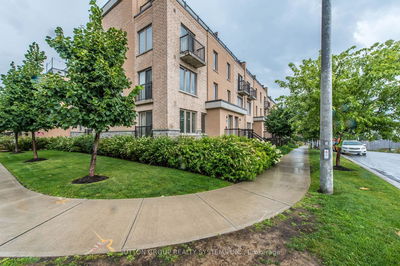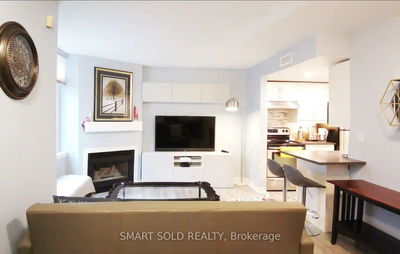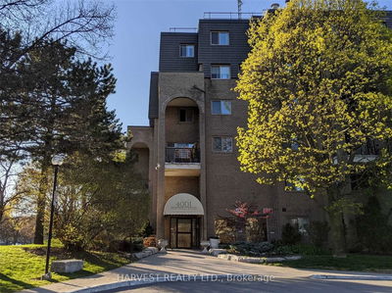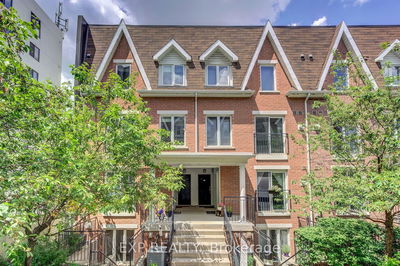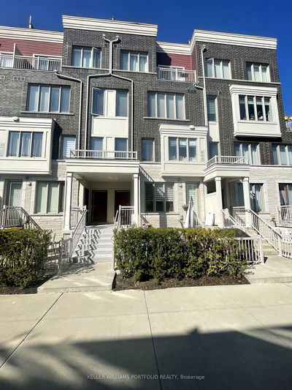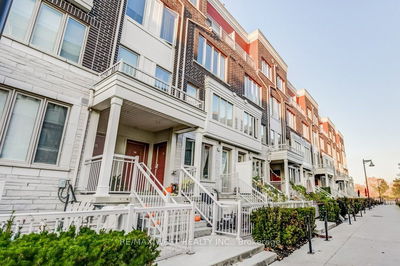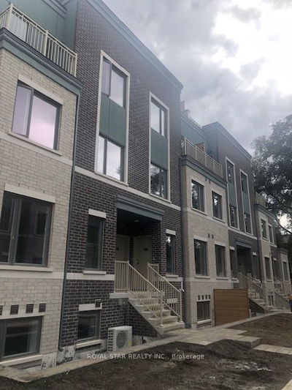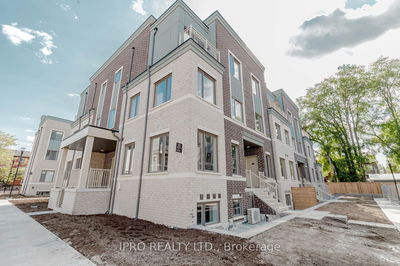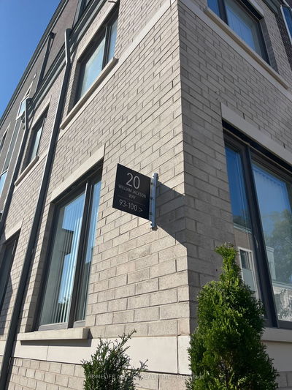Stunning ABOVE GROUND 2 Bedroom plus Den Stacked Townhouse. Spacious 1140 SF End-Unit w/Two 50 SF Balconies and Huge 248 SF Roof Top Terrace. Sun-Filled w/ Floor-To-Ceiling Windows, Practical Layout w/Main Floor Ensuite Laundry, 2Pc Bathroom and Walkout From Den to Balcony. Gourmet Kitchen with Stainless Steel Appliances, Granite, Backsplash, and Center Island w/ Breakfast Bar. Master Suite w/ Walk Thru Closet and 3pc Ensuite Bathroom. Large 2nd Bedroom w/Balcony and Closet.
Property Features
- Date Listed: Friday, November 17, 2023
- Virtual Tour: View Virtual Tour for 703-18 Coles Avenue
- City: Vaughan
- Neighborhood: West Woodbridge
- Full Address: 703-18 Coles Avenue, Vaughan, L4L 1L9, Ontario, Canada
- Kitchen: Backsplash, Granite Counter, Centre Island
- Living Room: Combined W/Dining, Open Concept, Laminate
- Listing Brokerage: Royal Lepage Real Estate Services Ltd. - Disclaimer: The information contained in this listing has not been verified by Royal Lepage Real Estate Services Ltd. and should be verified by the buyer.

