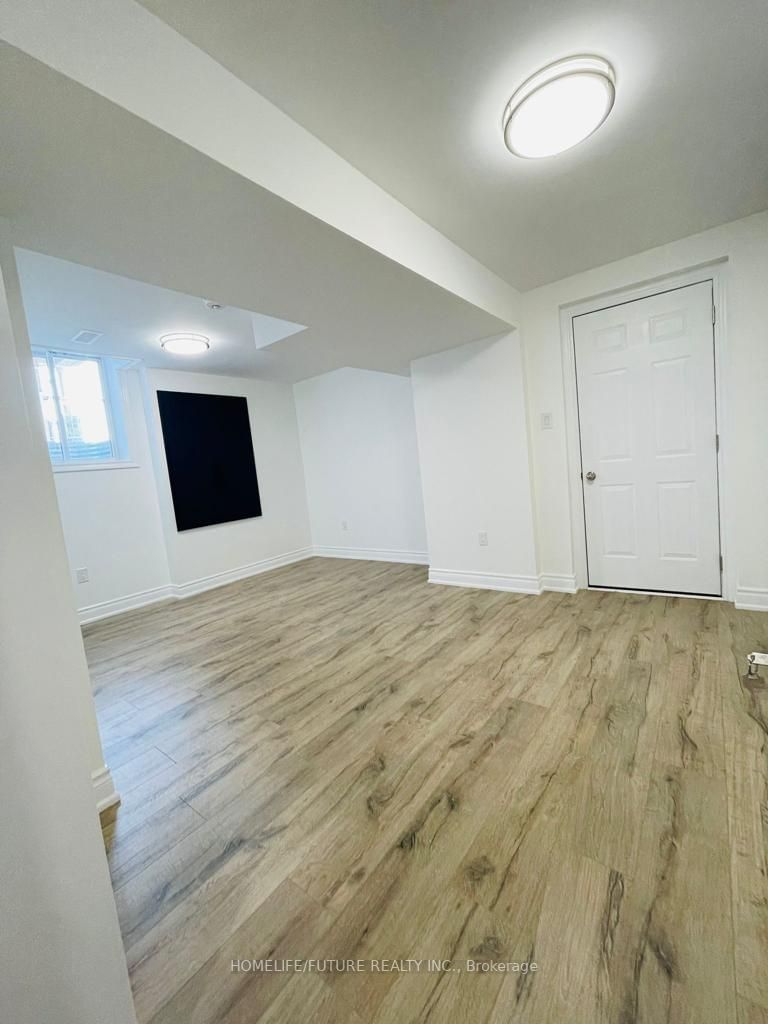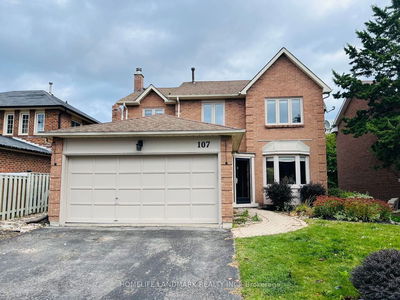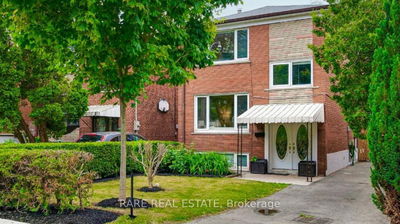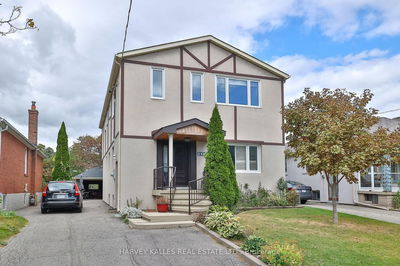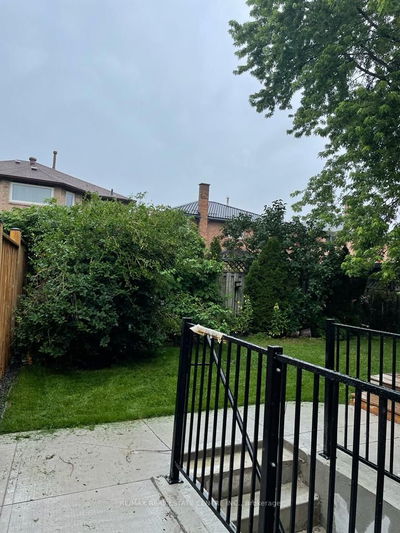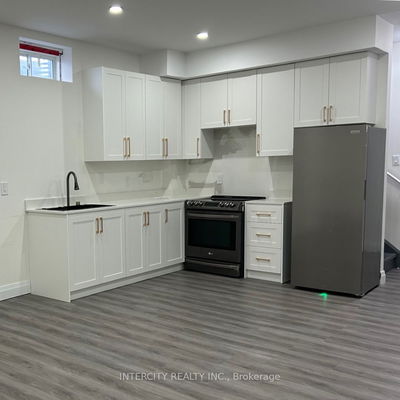Welcome To This Sparkling Clean and Stunning Beautifully NEW BUILD Bright &Spacious 2 Br Rm WALK OUT legal Basement Unit W/Separate Entrance. This Open Concept Living Space and The kitchen is a chef's dream W/Quartz Counters, Private Ensuite Laundry, the bathroom features an elegant glass shower, complemented by striking floors and a contemporary floating sink. Master Bedrm with W/I closet. Natural light abounds. delightful extension to the living space Family Friendly Neighborhood In Bradford west-Gwillimbury. Close to all Amenities. Shopping, Big Buck stores, Park, School. Separate Entrance; One Driveway Parking Space Available. Tenant Pays 40% Utilities. Owner requires access to furnace and electric panel is in the basement.No sub-lease, No smoking
Property Features
- Date Listed: Monday, November 20, 2023
- City: Bradford West Gwillimbury
- Neighborhood: Bradford
- Major Intersection: 10 Side Road & Line 8
- Full Address: Bsmt-1073 Langford Boulevard, Bradford West Gwillimbury, L3Z 4L1, Ontario, Canada
- Living Room: Above Grade Window, Walk-Out
- Kitchen: Tile Floor, Backsplash, Walk-Out
- Listing Brokerage: Homelife/Future Realty Inc. - Disclaimer: The information contained in this listing has not been verified by Homelife/Future Realty Inc. and should be verified by the buyer.





