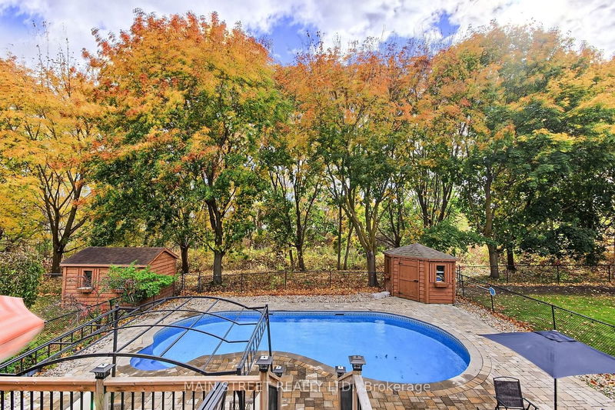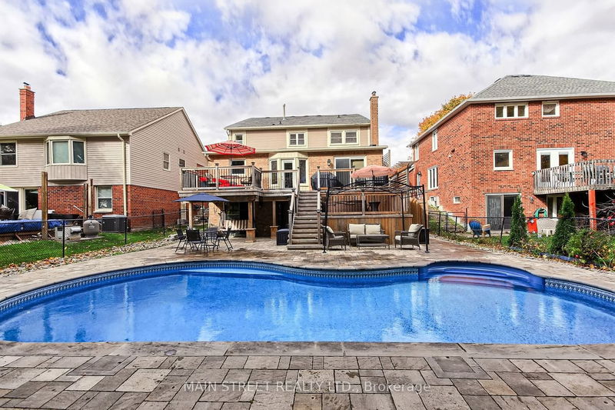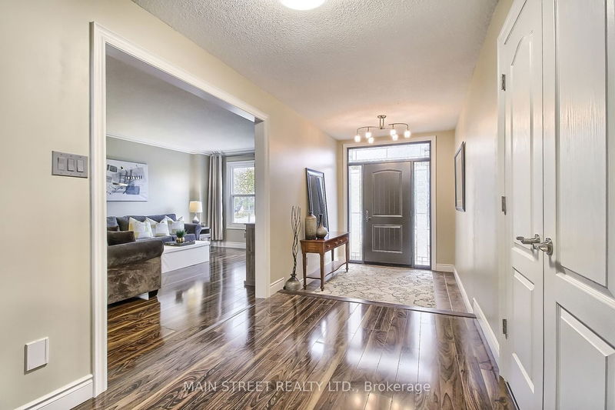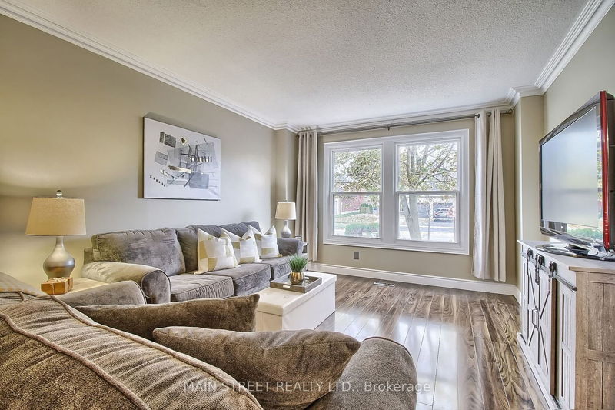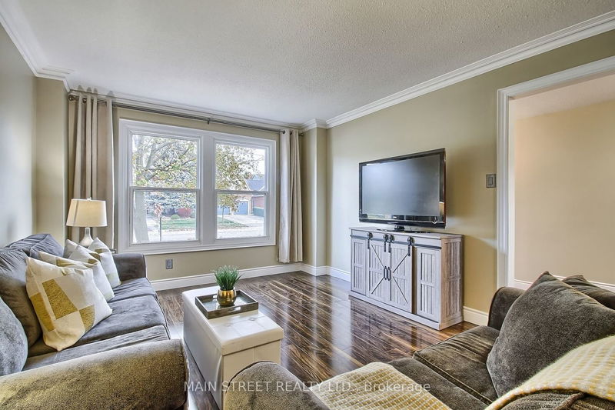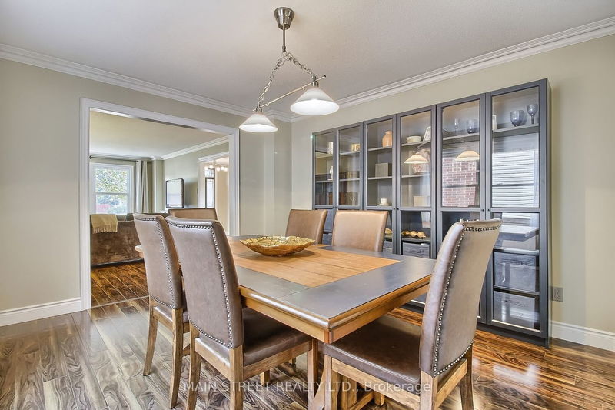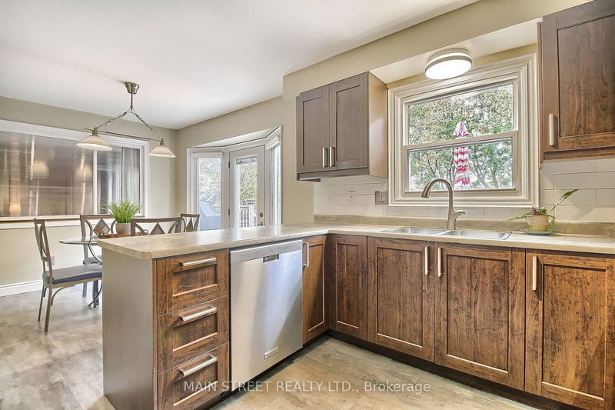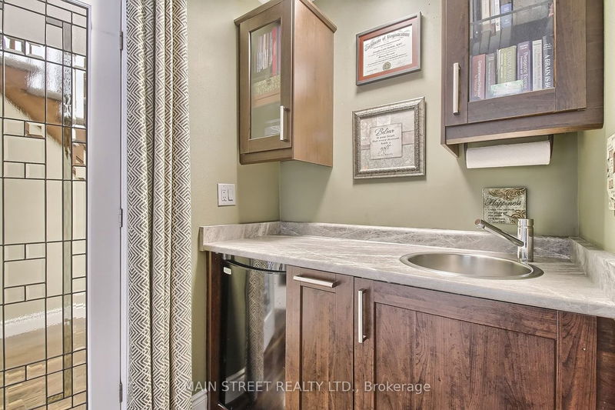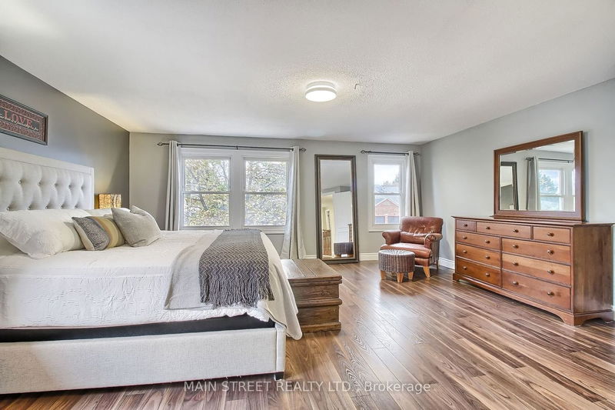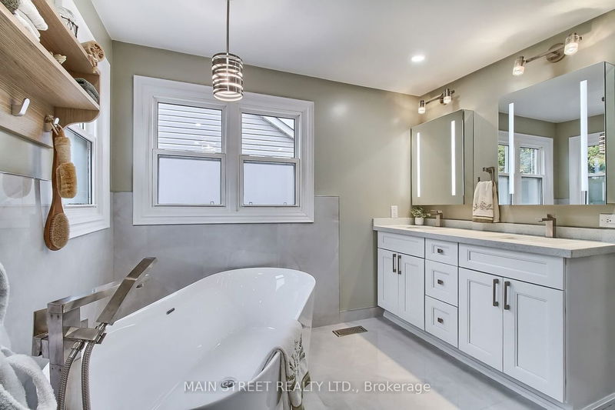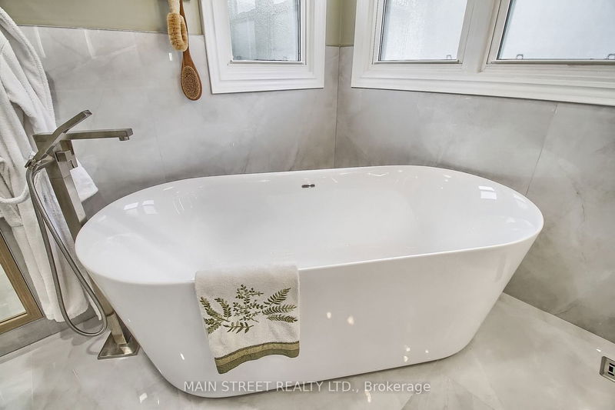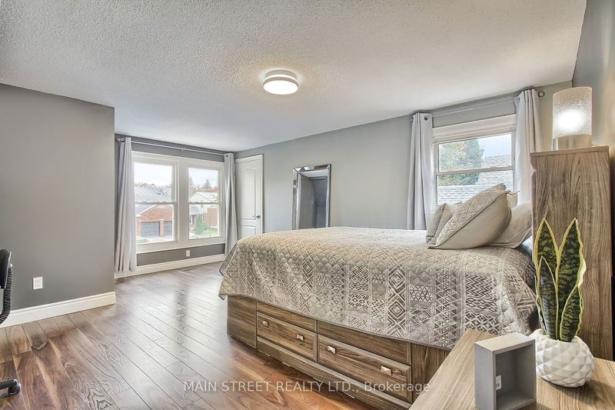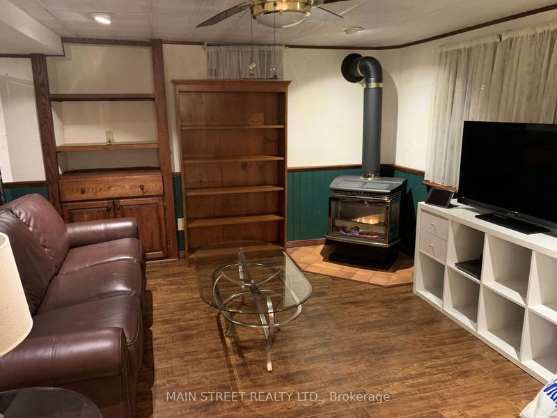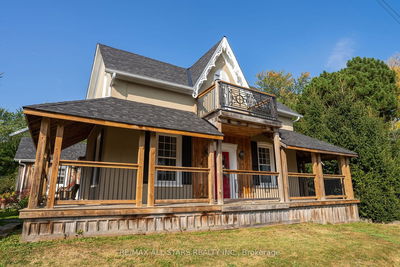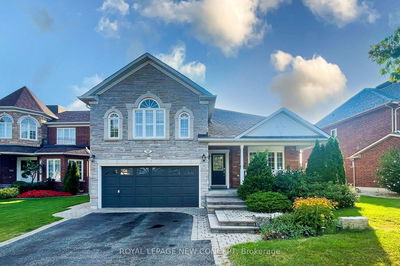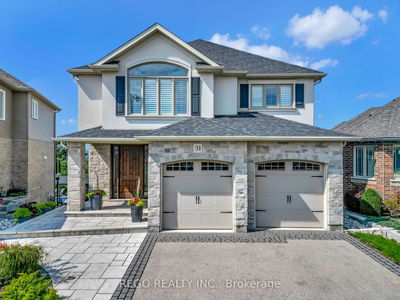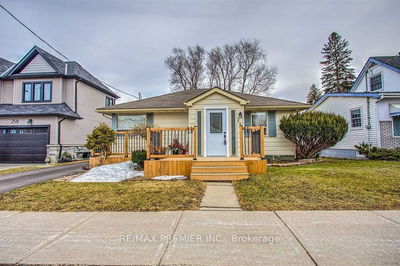Beautiful 2611 sq ft home situated in highly desirable Glenway Estates with a total of 3 bedrooms and 3 bathrooms above grade plus an additional 1 bedroom basement in-law suite (approx. 1000 sq ft) with separate entrance, W/O to patio, full kitchen and 2 bathrooms. Great place for the in-laws or rent it out to help to pay the mortgage. Currently rented with a great tenant who is willing to stay. If vacant possession is desired, tenant has agreed to vacate and has signed a N11 to vacate by Jan. 1st. Inviting Oasis backyard perfect for personal enjoyment or entertaining friends and family. Backs on to green space, featuring an amazing 34' X 18' salt water pool, with beautiful stone patio and 2-tier deck (all built in 2019.) Gorgeous recently renovated (2023) 5 piece ensuite and main bathroom. A must see. Huge Primary and 2nd Bedrooms. Work from home potential with separate side entrance, reception area and washroom.
Property Features
- Date Listed: Wednesday, November 22, 2023
- Virtual Tour: View Virtual Tour for 104 Peevers Crescent
- City: Newmarket
- Neighborhood: Glenway Estates
- Major Intersection: Eagle St./Peevers Cres.
- Full Address: 104 Peevers Crescent, Newmarket, L3Y 7T1, Ontario, Canada
- Kitchen: Stainless Steel Sink, Pantry, O/Looks Ravine
- Living Room: Large Window, Laminate
- Family Room: French Doors, W/O To Deck, Fireplace
- Kitchen: Centre Island, W/O To Patio, B/I Dishwasher
- Living Room: Gas Fireplace, Laminate, Ceiling Fan
- Listing Brokerage: Main Street Realty Ltd. - Disclaimer: The information contained in this listing has not been verified by Main Street Realty Ltd. and should be verified by the buyer.




