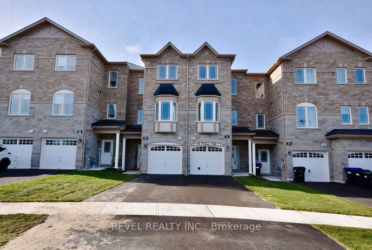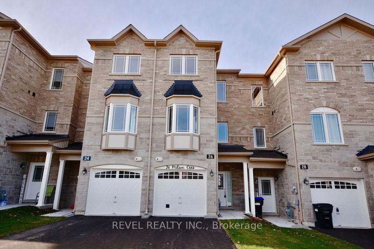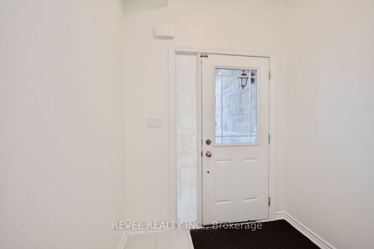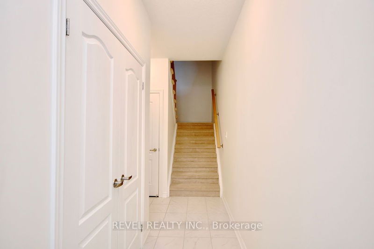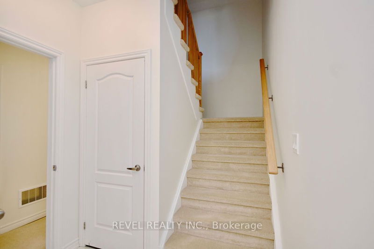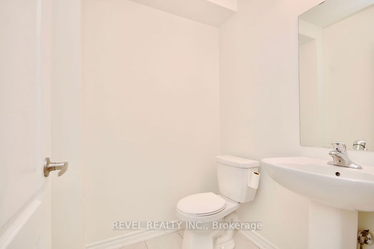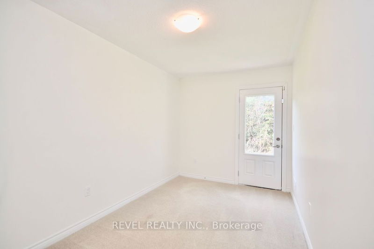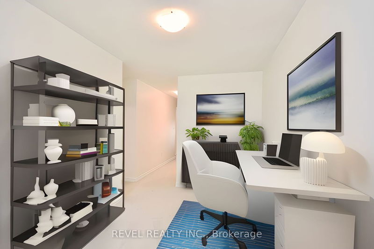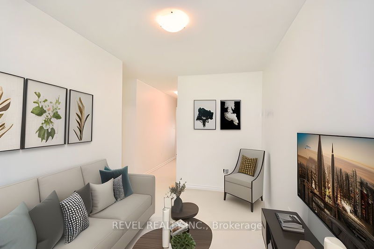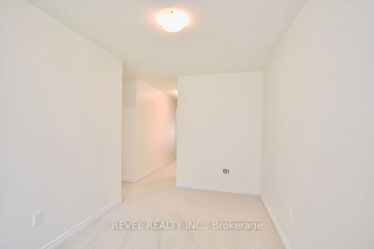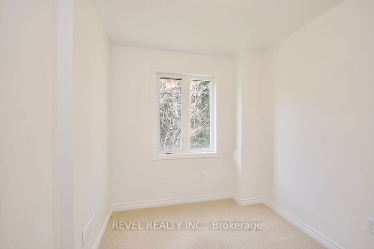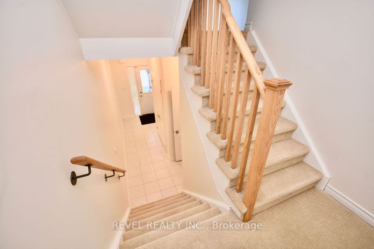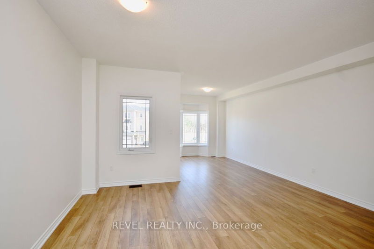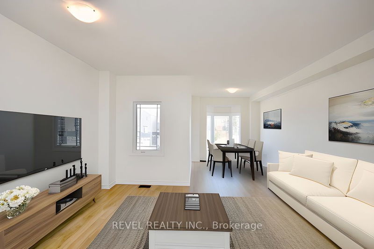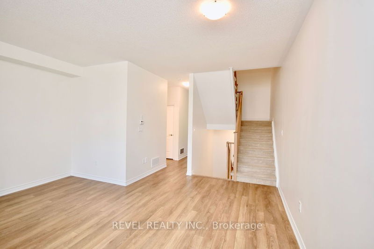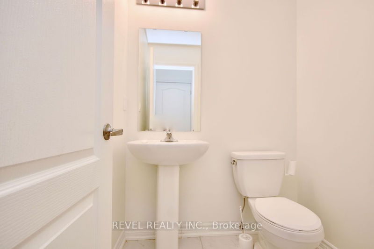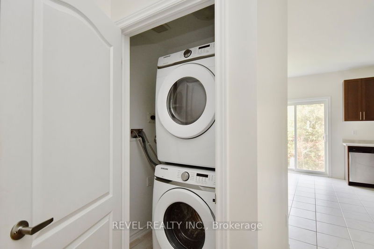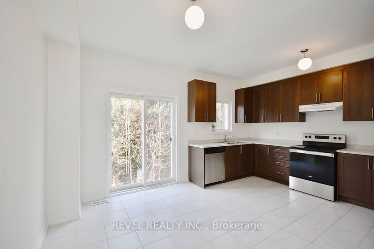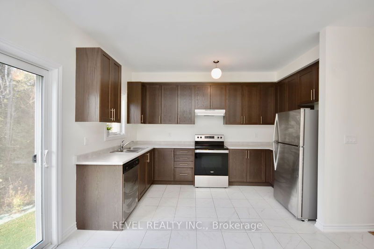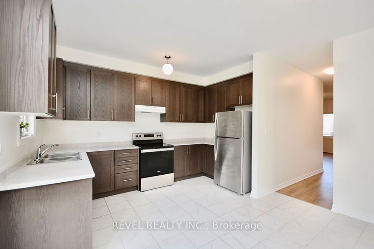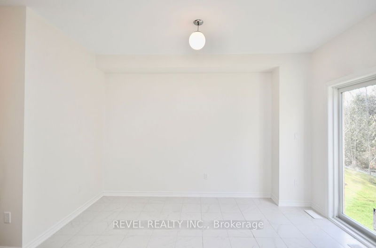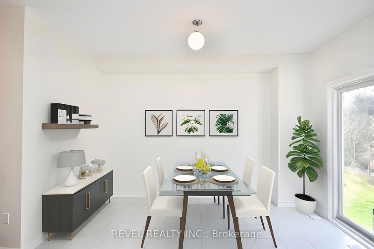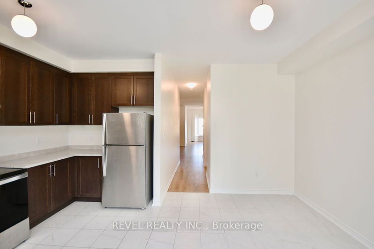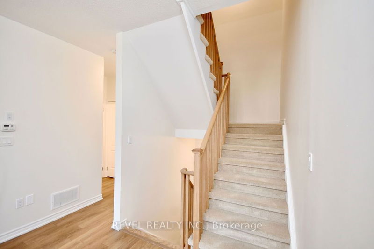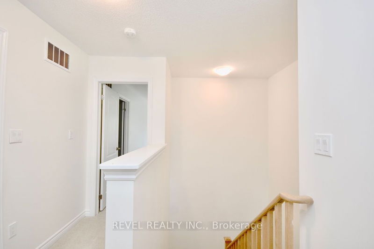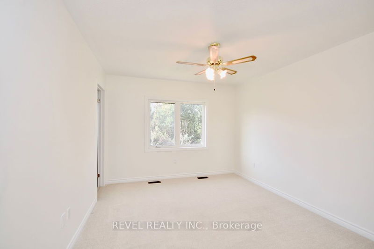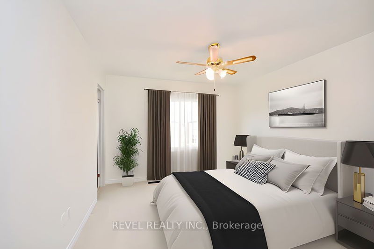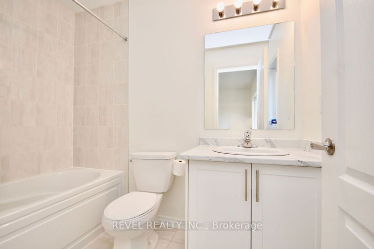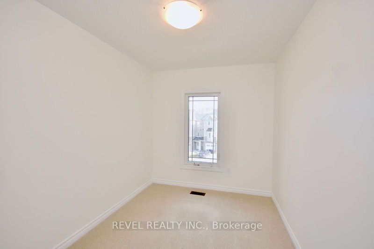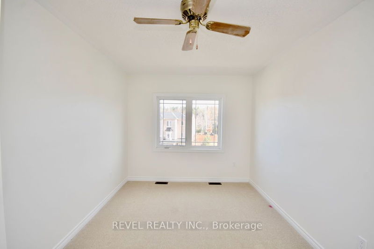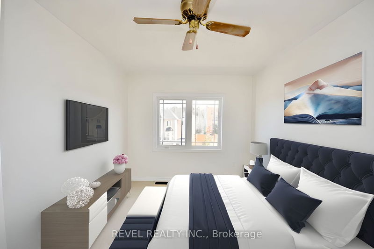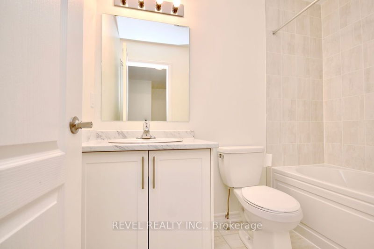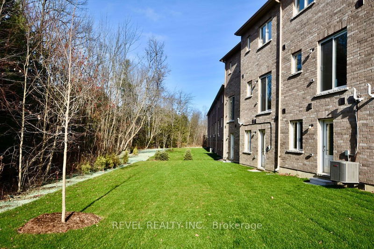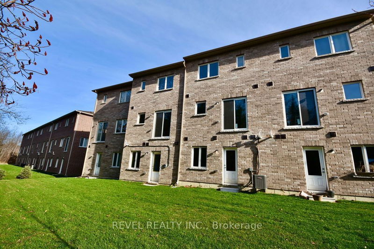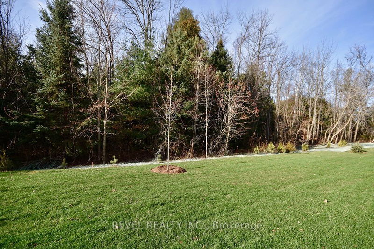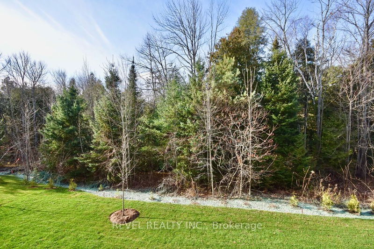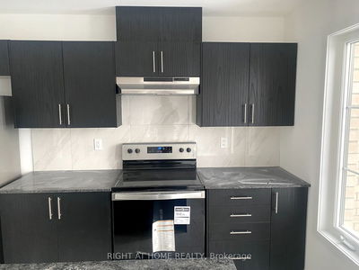Move in Ready on a Ravine Lot! Welcome to this newer Built Pinewood Trails Executive Townhome at 26 Milson Cres in Essa. This Beautiful Townhouse Boasts over 1900 Sq Ft of Fully Finished Living Space & Parking for up to 3 Vehicles. Main Level Features a Spacious Foyer, with Ample Closet Space, Interior Garage Access, 2 pc Bath, 4 Bedroom & Den with Walk to the Yard Backing onto Mature Trees. Walk up to your Open Concept Living-Dining Area Perfect for Entertaining. The Bright & Spacious Eat in Kitchen is Equipped with Plenty of Cupboard Space, 3pc SS APS, a Walk in Pantry, 2pc Bath and Convenient Laundry. The Upper-Level layout has Primary Bedroom has a walk-in closet & 4pc ensuite, With 2 Additional Bedrooms & Main 4pc Bath. This Property has been Freshly Painted & Professionally Cleaned, Waiting for New Tenants to Call Home. Great Location, Amenities, Parks, Hwy Access, Close to Shopping, Base Borden & Short drive to Barrie & Alliston. Lease Price is $2500 plus utilities.
Property Features
- Date Listed: Wednesday, November 22, 2023
- City: Essa
- Neighborhood: Angus
- Major Intersection: Centre St & 5th Line
- Full Address: 26 Milson Crescent, Essa, L0M 1B4, Ontario, Canada
- Living Room: 2nd
- Kitchen: 2nd
- Listing Brokerage: Revel Realty Inc. - Disclaimer: The information contained in this listing has not been verified by Revel Realty Inc. and should be verified by the buyer.

