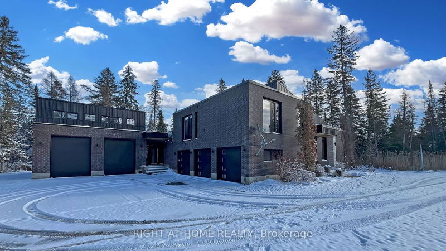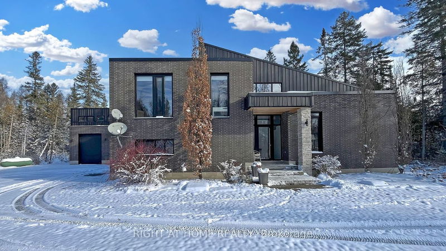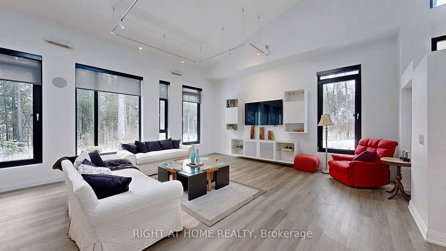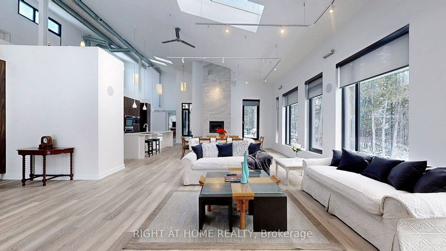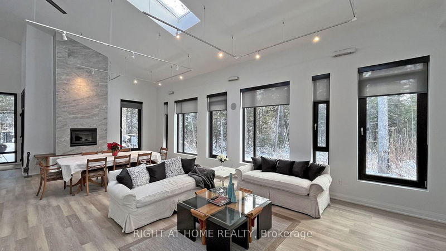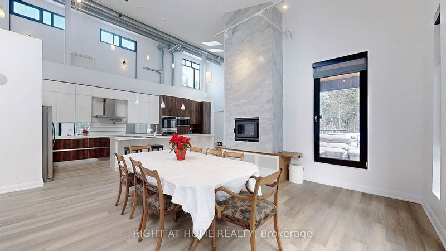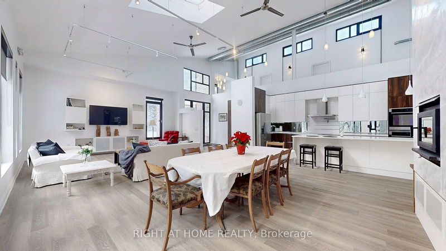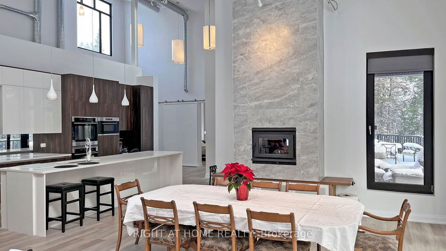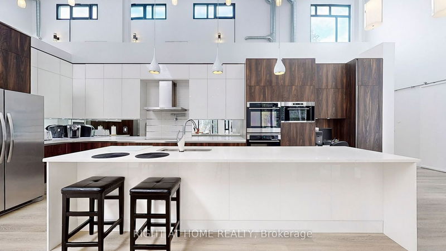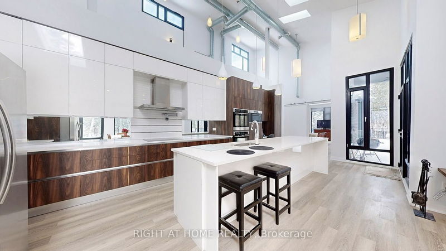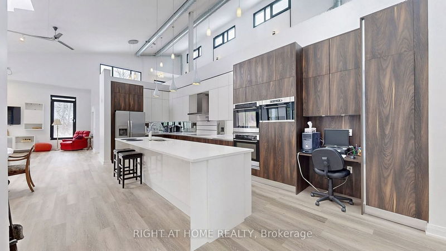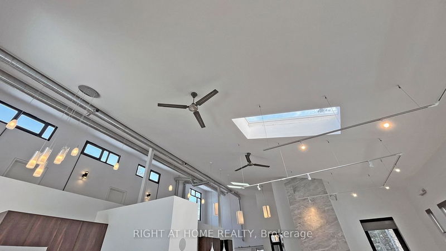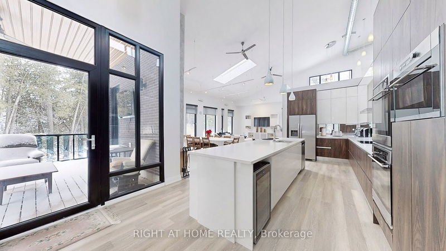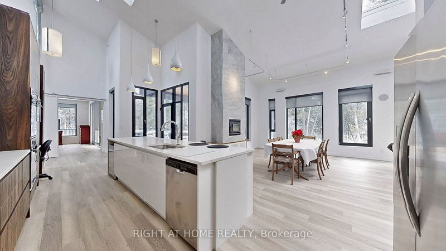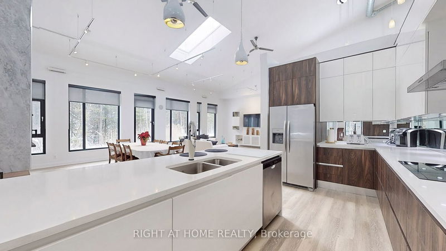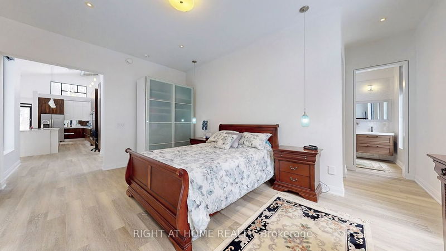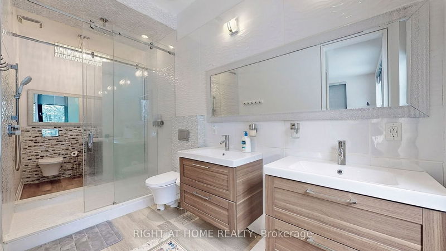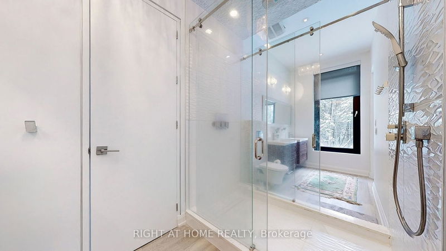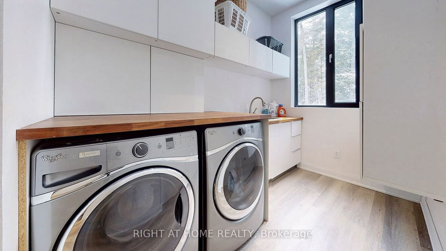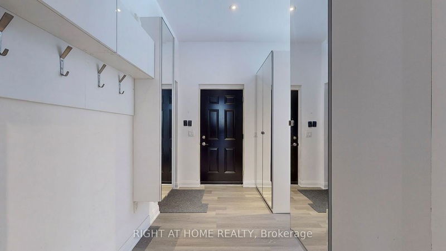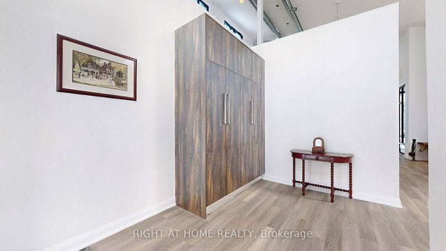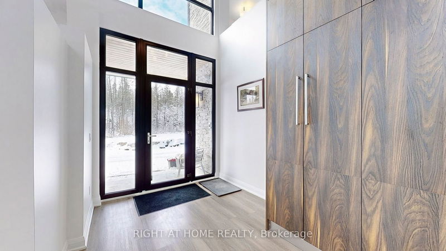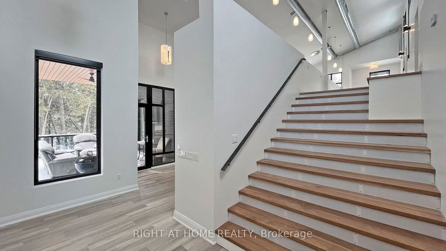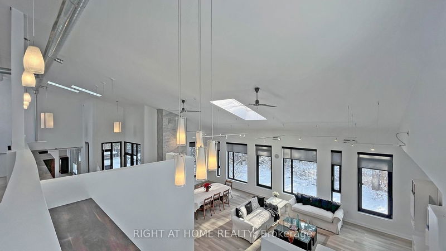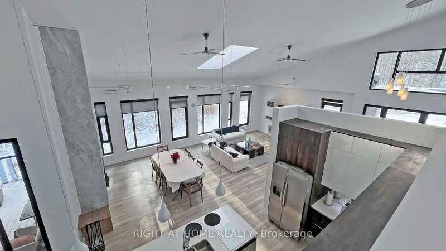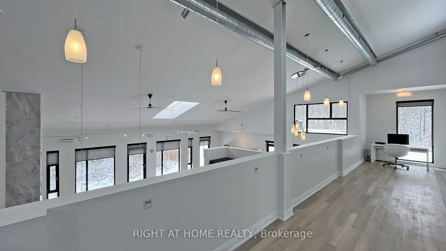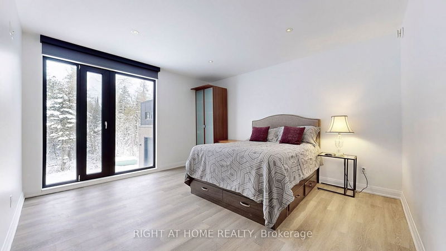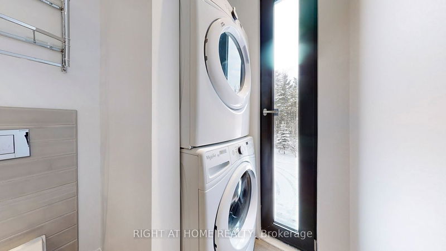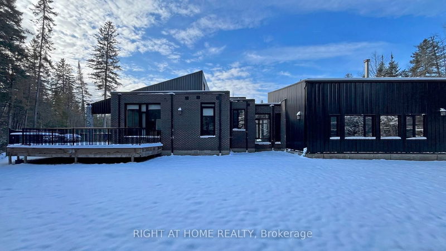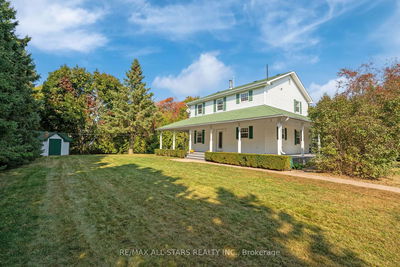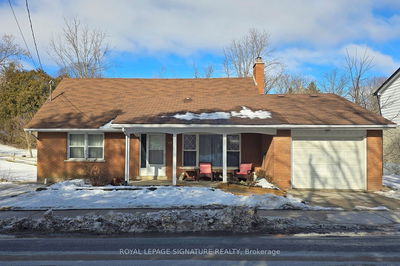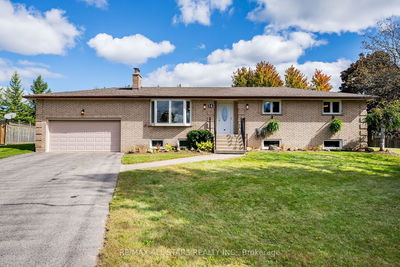Situated on 16.3 Acres, Architecturally Stunning Home, 4125 sq. ft. Total Area (above grade as per MPAC/Appraisal) shows to Perfection suitable for Bungaloft / 2-storey lovers as this one has a main floor Primary Bedroom. Breathtaking Views of Magnificent Trees and Serene Privacy, River runs though it (scientifically shown to lower stress levels and strengthen immune system)! Open Concept Modern Loft Style Home Features up to 20 foot ceilings, (Rare oversized 5 garages totaling approx.2,000 sq. ft.), German windows, Gorgeous Floor to ceiling fireplace, Huge Two Bay "Man Cave" Workshop with Rough-in washroom, hoist, industrial compressor (all included), Heated Oversized 3 car garage, Numerous Walkouts to Massive 100% Composite Wrap Around Outdoor Deck with Propane Outlet For BBQ. Main Floor Bedroom with his & her Ensuite & Walk-In Closet, Year built 2014 as per MPAC. Priced below replacement cost for quick sale!
Property Features
- Date Listed: Tuesday, November 28, 2023
- Virtual Tour: View Virtual Tour for 9949 Concession Rd3
- City: Uxbridge
- Neighborhood: Rural Uxbridge
- Major Intersection: York Durham Line & Davis Dr
- Full Address: 9949 Concession Rd3, Uxbridge, L9P 1R1, Ontario, Canada
- Kitchen: B/I Appliances, Open Concept, W/O To Sundeck
- Listing Brokerage: Right At Home Realty - Disclaimer: The information contained in this listing has not been verified by Right At Home Realty and should be verified by the buyer.

