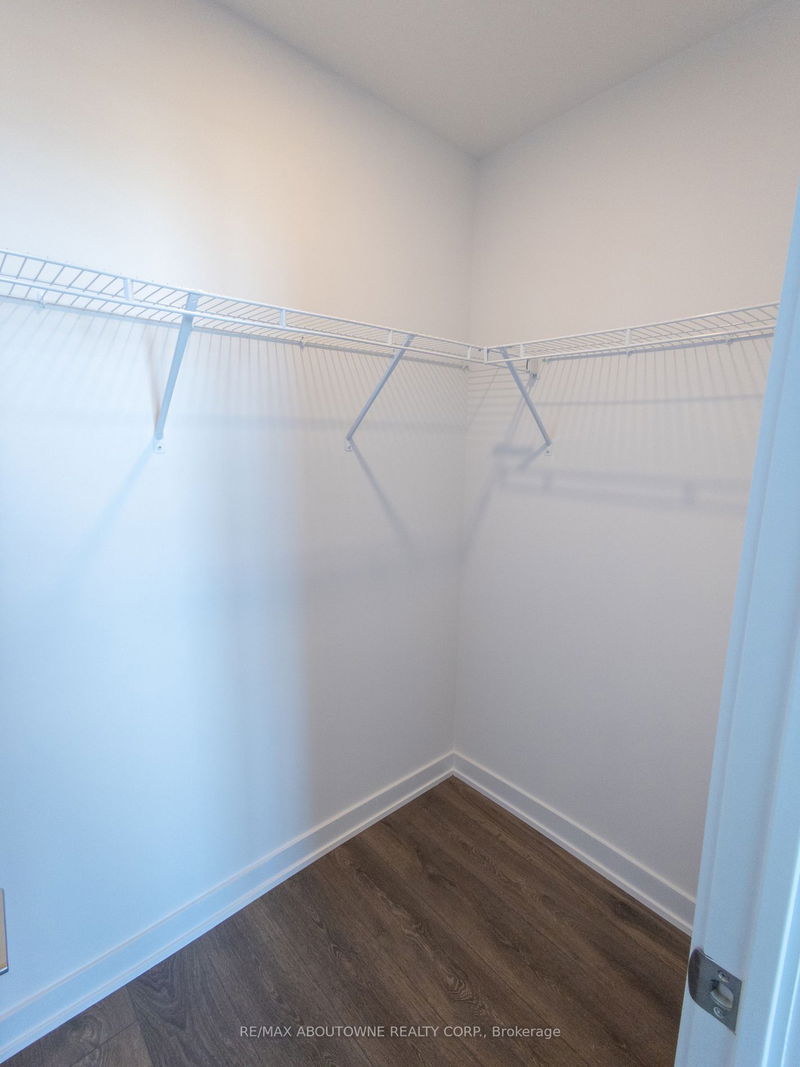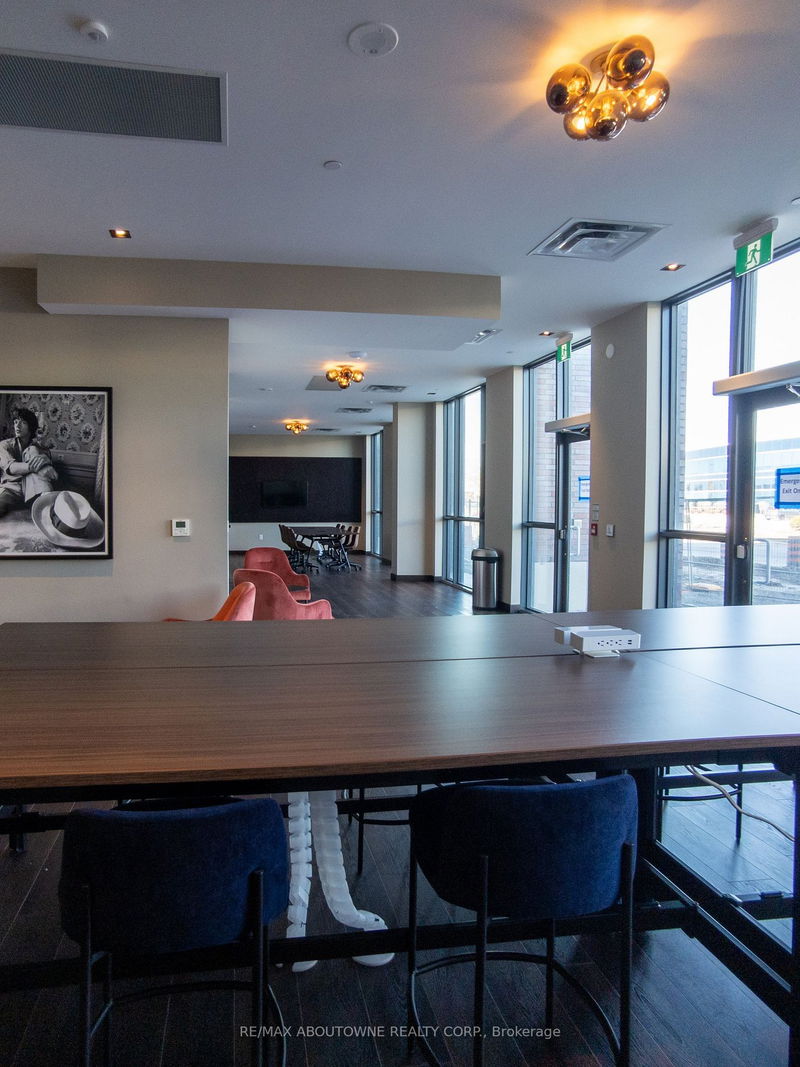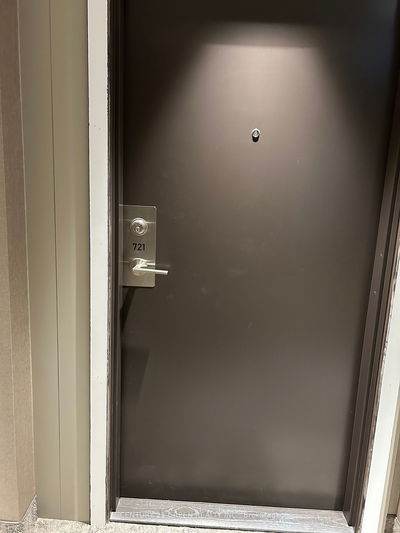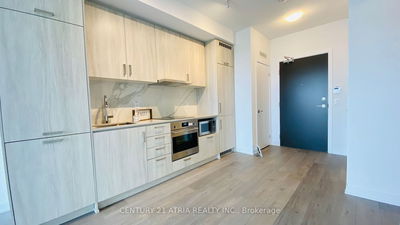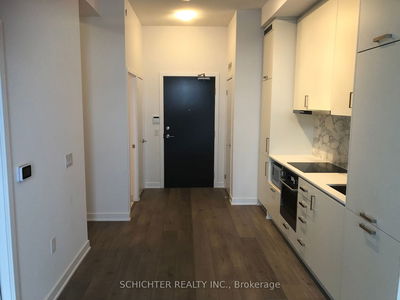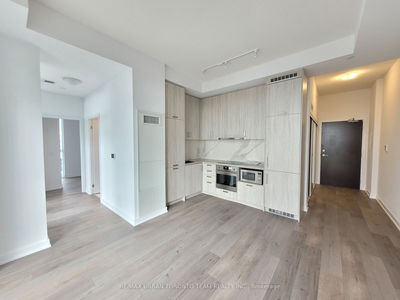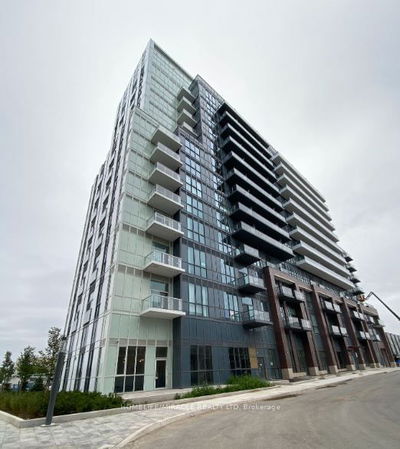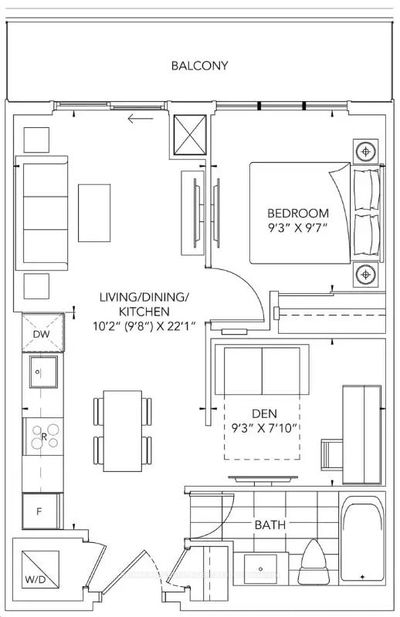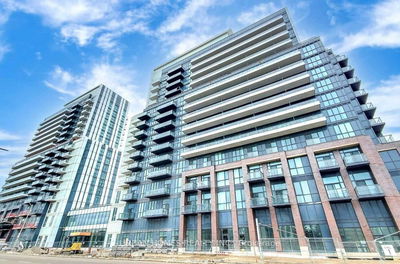5 Reasons you will luv living in this LUX 1 BEDROOM + DEN condo: ___1. ULTRA CHIC AND GORGEOUS! Need I say more? With lofty 9 FT CEILINGS, MODERN ELITE kitchen with built in appliances, QUARTZ COUNTERS, carpet free on trend HARDWOOD FLOORS throughout, in suite FRONT LOAD WASHER & DRYER, and yes even a WALK-IN CLOSET in the bedroom! ___2. TERRACE private & spacious with its unobstructed 12th FLOOR spectacular North views WOW! ___3. AMENITIES are OUTSTANDING, 24/7 Concierge, Co-Work Space, Guest Suites, Games Room, Party & Theatre Rm, BBQ Lounge Area, State-Of-The-Art Gym. ___4. LOCATION Close Proximity To Hwy 7/400/407. 10-Min Walk To VMC Subway Station Connecting To TTC, VIVA, GO, YRT. 5-Min Subway To York University/Seneca. Close to Shopping, Restaurants. Easy Access To Ikea, Costco, Walmart, Vaughan Mills Cineplex, YMCA, Canada's Wonderland & More! ___5. PARKING and LOCKER Exclusive just for you, very Bright and Safe with plenty of visitor parking & separate storage for bikes!
Property Features
- Date Listed: Wednesday, November 29, 2023
- City: Vaughan
- Neighborhood: Vaughan Corporate Centre
- Major Intersection: Jane St & Hwy 7
- Full Address: 1215-38 Honeycrisp Crescent, Vaughan, L4K 0M8, Ontario, Canada
- Living Room: Hardwood Floor, W/O To Terrace
- Kitchen: Hardwood Floor, B/I Ctr-Top Stove, B/I Oven
- Listing Brokerage: Re/Max Aboutowne Realty Corp. - Disclaimer: The information contained in this listing has not been verified by Re/Max Aboutowne Realty Corp. and should be verified by the buyer.










